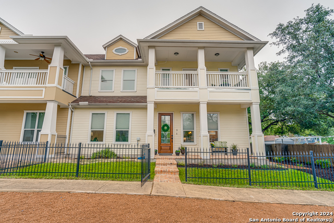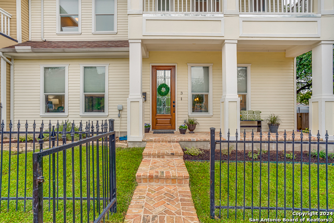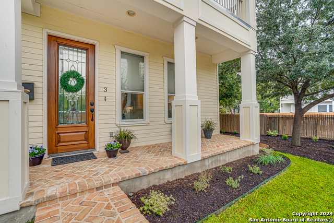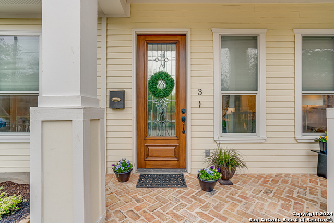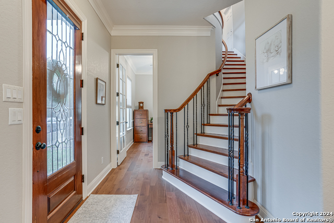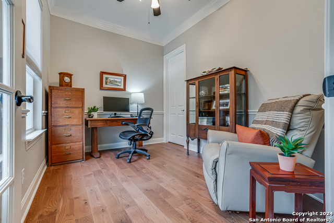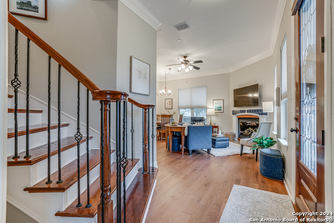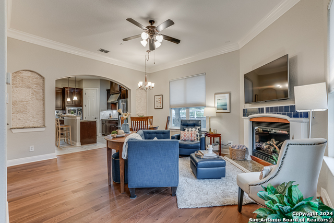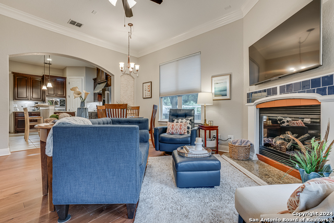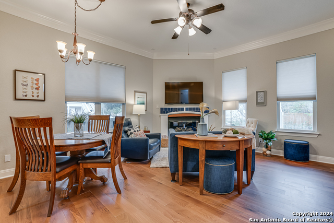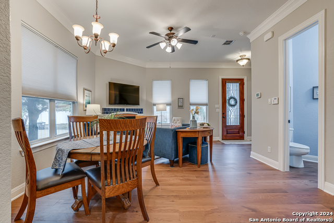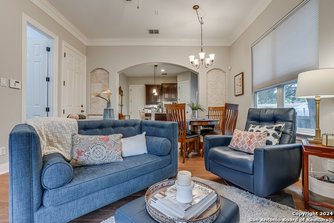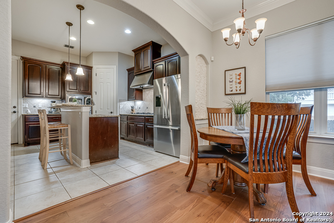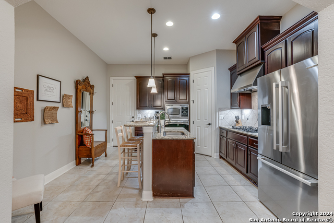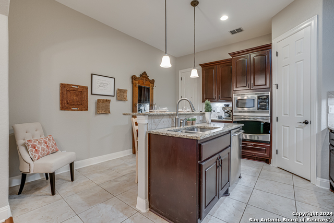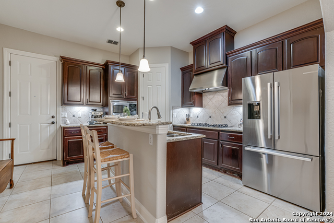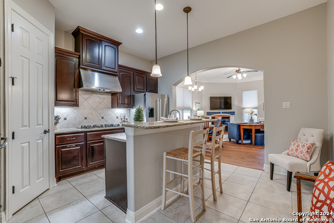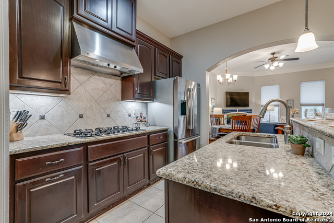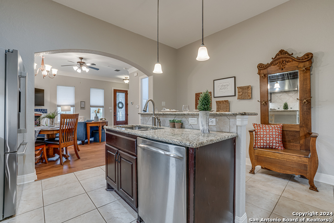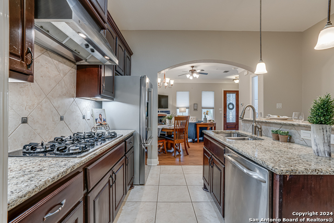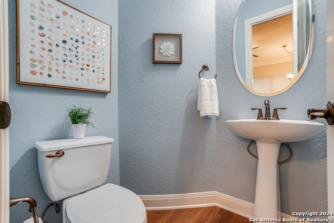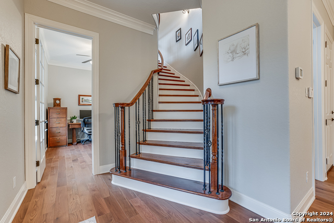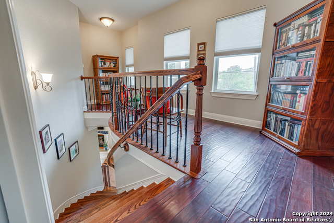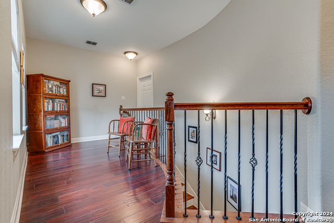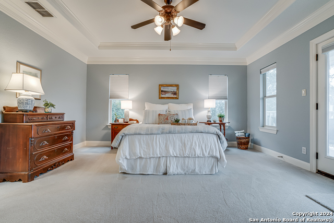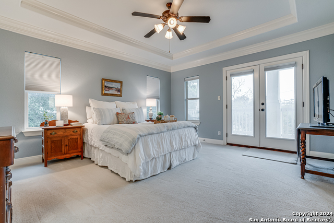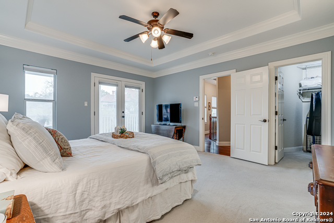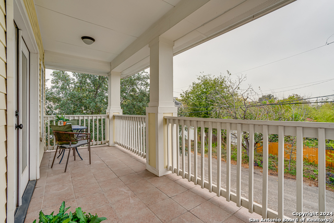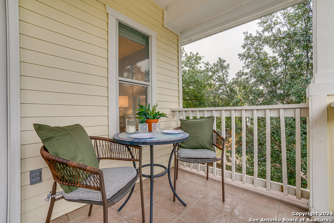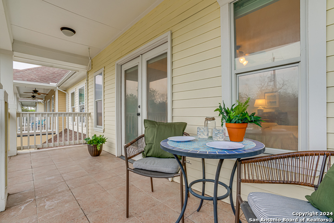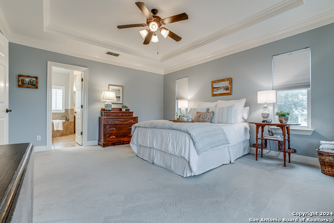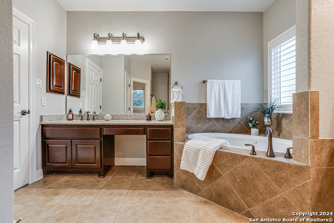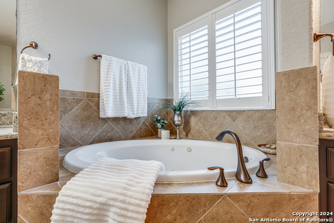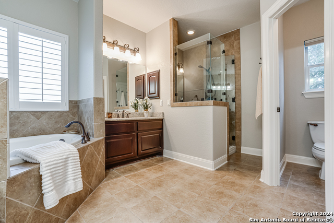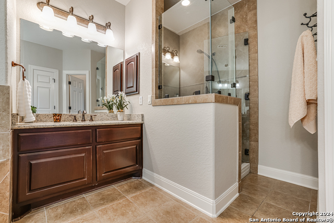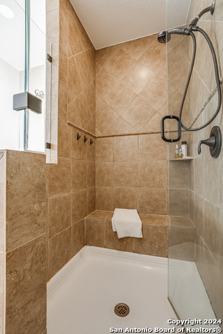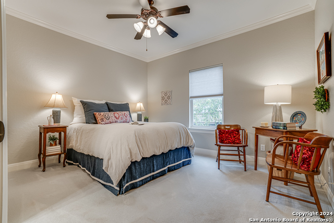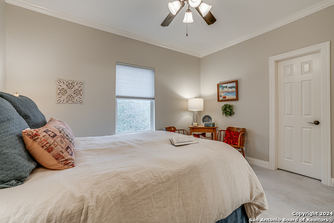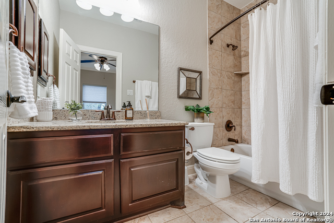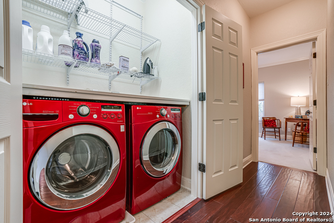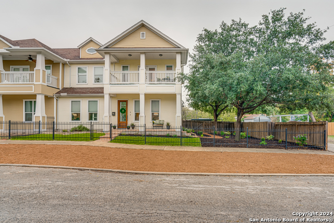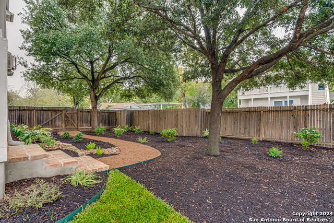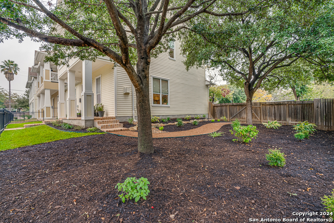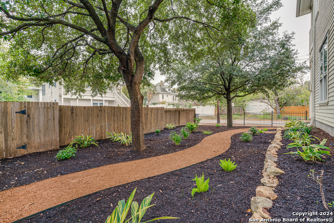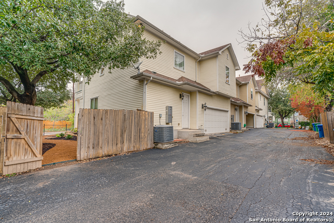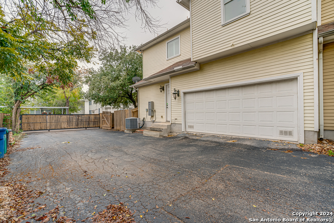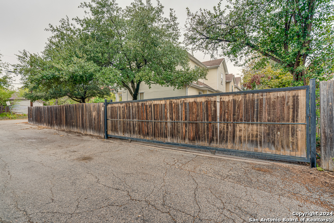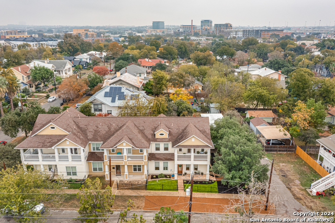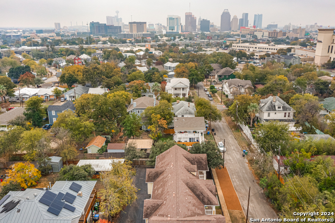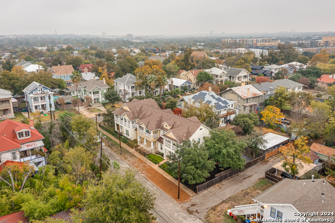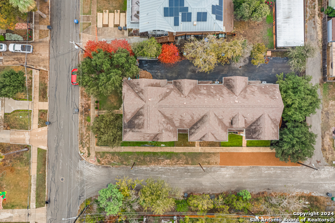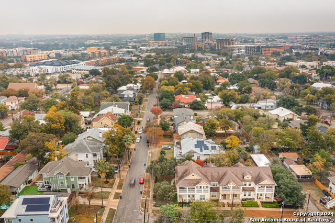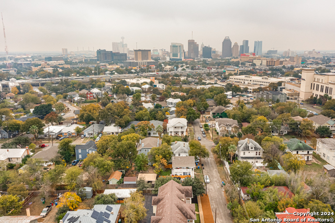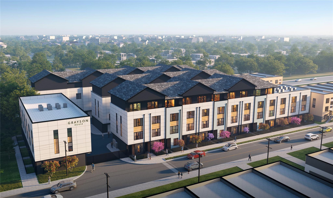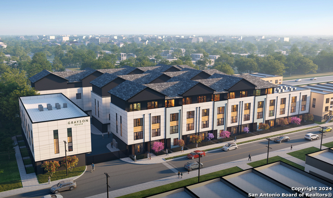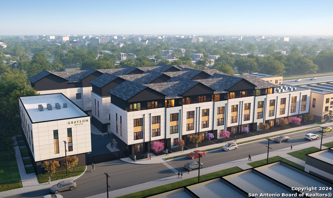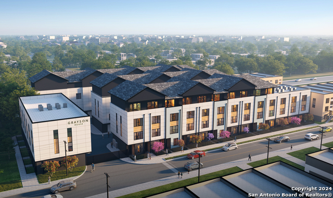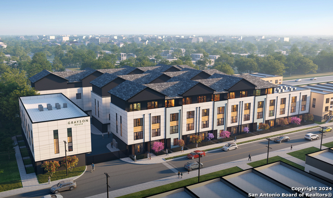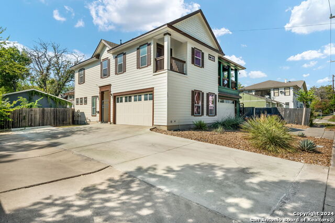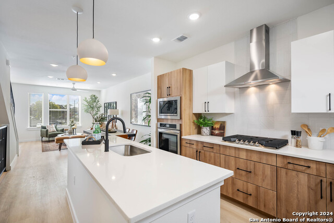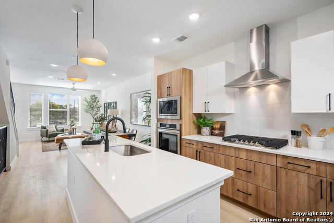502 Park Ave E 3, San Antonio, TX 78212
Property Photos
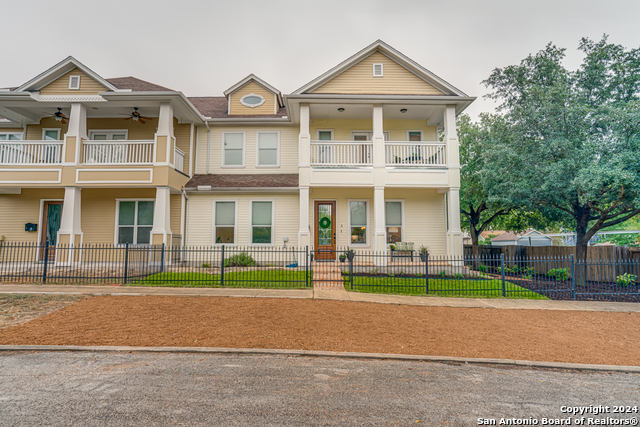
Would you like to sell your home before you purchase this one?
Priced at Only: $439,000
For more Information Call:
Address: 502 Park Ave E 3, San Antonio, TX 78212
Property Location and Similar Properties
- MLS#: 1827152 ( Condominium/Townhome )
- Street Address: 502 Park Ave E 3
- Viewed: 13
- Price: $439,000
- Price sqft: $255
- Waterfront: No
- Year Built: 2008
- Bldg sqft: 1721
- Bedrooms: 3
- Total Baths: 3
- Full Baths: 2
- 1/2 Baths: 1
- Garage / Parking Spaces: 2
- Days On Market: 16
- Additional Information
- County: BEXAR
- City: San Antonio
- Zipcode: 78212
- Subdivision: Park Place Condo(sa)
- Building: Park Place Ph I Ii
- District: San Antonio I.S.D.
- Elementary School: Hawthorne
- Middle School: Tafolla
- High School: Edison
- Provided by: Keller Williams Heritage
- Contact: Mary Bradley
- (210) 727-6137

- DMCA Notice
-
DescriptionOPEN HOUSE SAT 12/7 1 4PM ** Fall in Love with This Storybook Gem in Tobin Hill! Discover timeless elegance and modern comfort in this enchanting home, perfectly nestled in one of San Antonio's most sought after downtown neighborhoods. Located within walking distance of The Pearl historic district, the River Walk, Museum Reach, St. Mary's Street, and an array of dining and shopping options, this quiet community offers unparalleled convenience without sacrificing tranquility. ** Step inside to be greeted by classic charm gleaming hardwood floors, a cozy gas fireplace, crown molding, and a stunning curved staircase. The thoughtfully updated kitchen is a chef's dream, featuring stainless steel appliances, granite countertops, a large island, gas cooking, built in appliances, under cabinet lighting, and a spacious pantry. Whether you're hosting or relaxing, the breakfast bar and open layout make entertaining effortless. **Retreat to the expansive primary en suite, boasting a private balcony, a spa inspired bath with a jetted tub, oversized shower, double vanity, and a generous walk in closet. With ample room for guests or a home office, this home offers versatility for every lifestyle. ** As an end unit, this home enjoys abundant natural light and a private side yard adorned with lush landscaping and mature trees. The spacious two car garage provides room for your car & recreational items. ** This serene sanctuary is ideal for busy professionals seeking a peaceful retreat in the heart of the action. This isn't just a home, it's a lifestyle! Don't miss your chance to own this Tobin Hill treasure schedule a showing today!
Payment Calculator
- Principal & Interest -
- Property Tax $
- Home Insurance $
- HOA Fees $
- Monthly -
Features
Building and Construction
- Apprx Age: 16
- Builder Name: unknown
- Construction: Pre-Owned
- Exterior Features: Siding
- Floor: Carpeting, Ceramic Tile, Wood
- Foundation: Slab
- Kitchen Length: 14
- Roof: Composition
- Source Sqft: Appsl Dist
School Information
- Elementary School: Hawthorne
- High School: Edison
- Middle School: Tafolla
- School District: San Antonio I.S.D.
Garage and Parking
- Garage Parking: Two Car Garage
Eco-Communities
- Energy Efficiency: Tankless Water Heater, Programmable Thermostat, Double Pane Windows, Cellulose Insulation, Ceiling Fans
- Green Features: Low Flow Commode
Utilities
- Air Conditioning: One Central, Zoned
- Fireplace: One, Living Room, Gas Logs Included, Gas
- Heating Fuel: Natural Gas
- Heating: Central, Zoned
- Recent Rehab: No
- Security: Burglar Alarm
- Utility Supplier Elec: CPS
- Utility Supplier Gas: CPS
- Utility Supplier Grbge: CITY
- Utility Supplier Sewer: SAWS
- Utility Supplier Water: SAWS
- Window Coverings: All Remain
Amenities
- Common Area Amenities: None
Finance and Tax Information
- Days On Market: 13
- Fee Includes: Common Maintenance
- Home Owners Association Fee: 175
- Home Owners Association Frequency: Monthly
- Home Owners Association Mandatory: Mandatory
- Home Owners Association Name: UNIT OWNERS OF PARK PLACE ASSOCIATION INC
- Total Tax: 10372
Rental Information
- Currently Being Leased: No
Other Features
- Accessibility: 2+ Access Exits, Doors-Swing-In, Doors w/Lever Handles, Near Bus Line, Level Lot, Level Drive, First Floor Bath, First Floor Bedroom
- Condominium Management: Homeowner's ASN (Slf-Mgt)
- Contract: Exclusive Right To Sell
- Instdir: Townhomes are at the corner of E Park Ave & Gillespie St. Unit #3 is on the end facing Gillespie.
- Interior Features: One Living Area, Living/Dining Combo, Eat-In Kitchen, Island Kitchen, Breakfast Bar, Walk-In Pantry, Loft, Secondary Bdrm Downstairs, 1st Floort Level/No Steps, High Ceilings, Open Floor Plan, Pull Down Storage, Cable TV Available, Laundry Upper Level, Walk In Closets, Attic - Partially Floored, Attic - Pull Down Stairs, Attic - Storage Only
- Legal Description: NCB 397 (PARK PLACE CONDOMINIUM) UNIT 3
- Occupancy: Owner
- Ph To Show: 210-222-2227
- Possession: Closing/Funding
- Views: 13
Owner Information
- Owner Lrealreb: No
Similar Properties
Nearby Subdivisions


