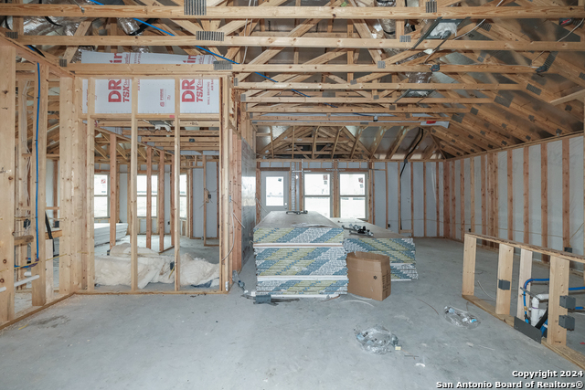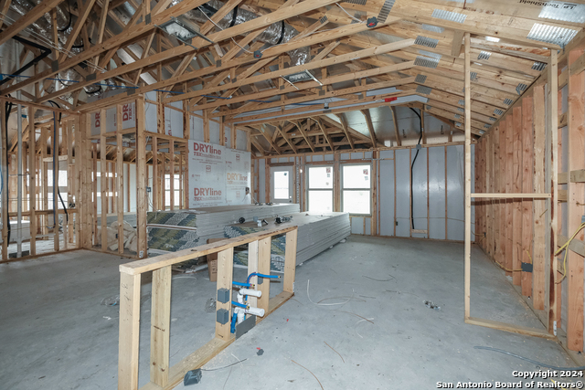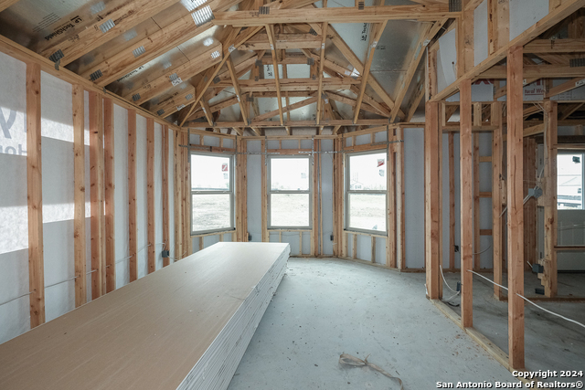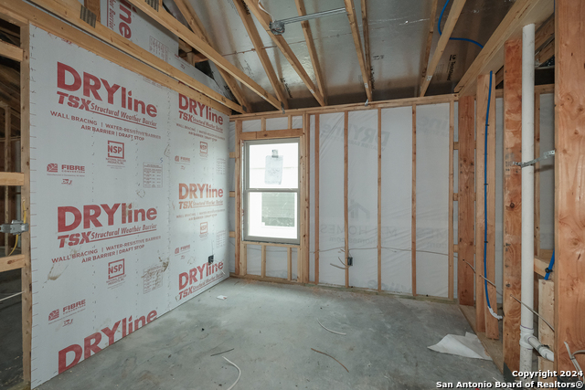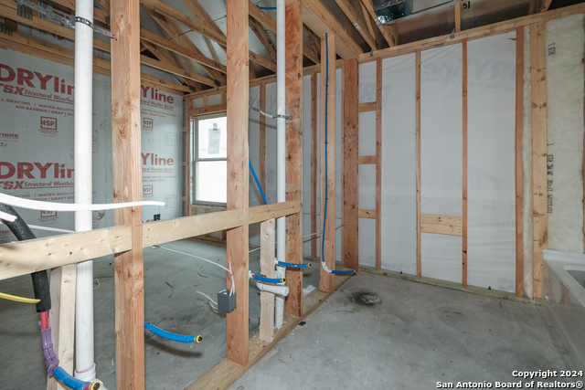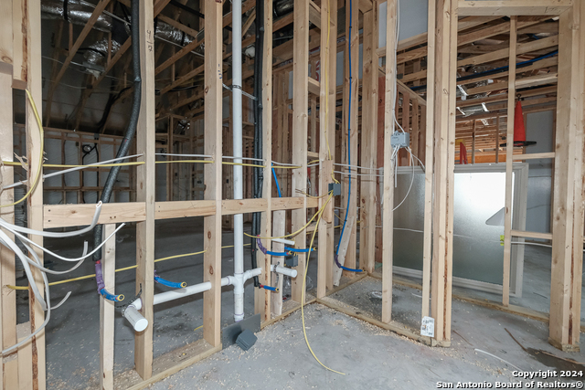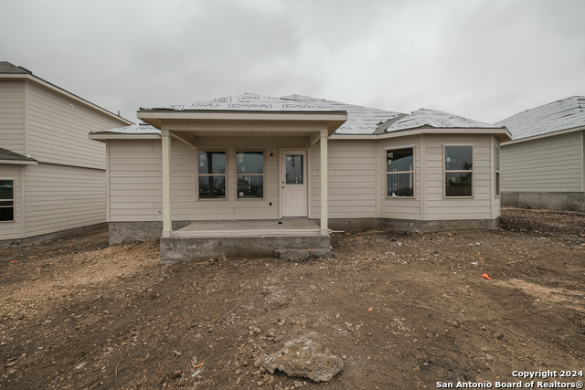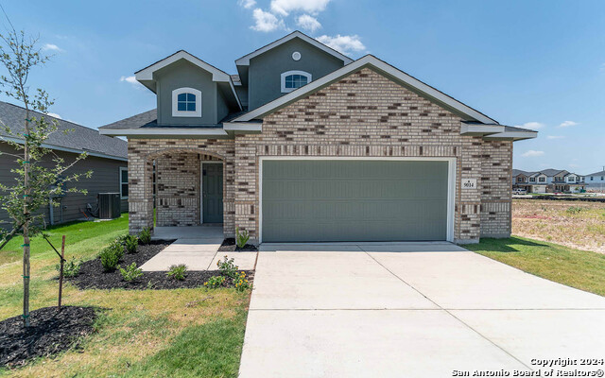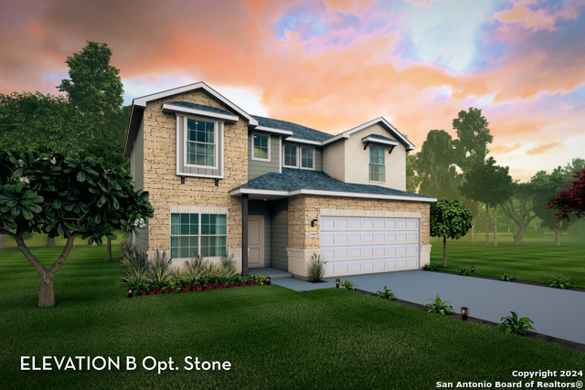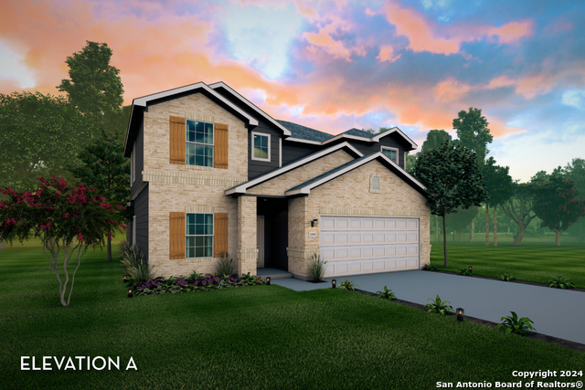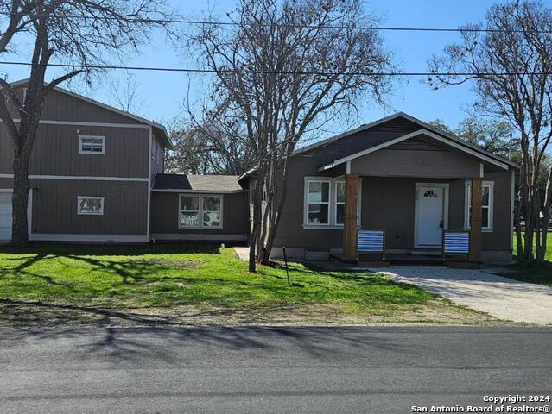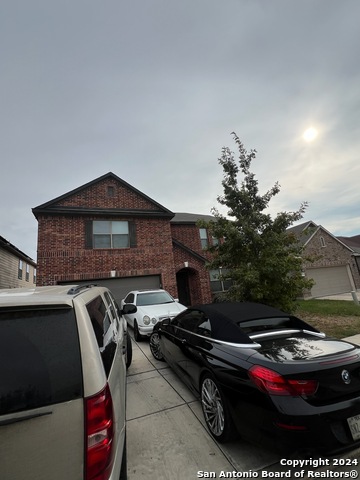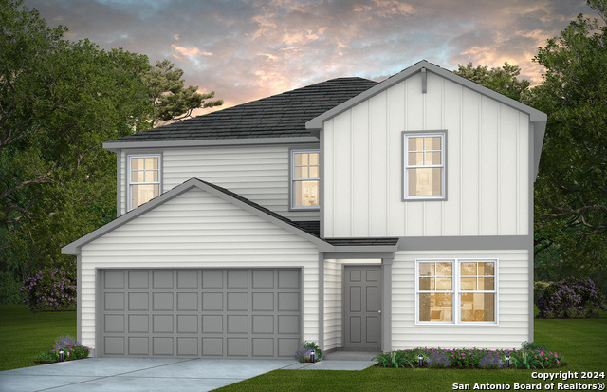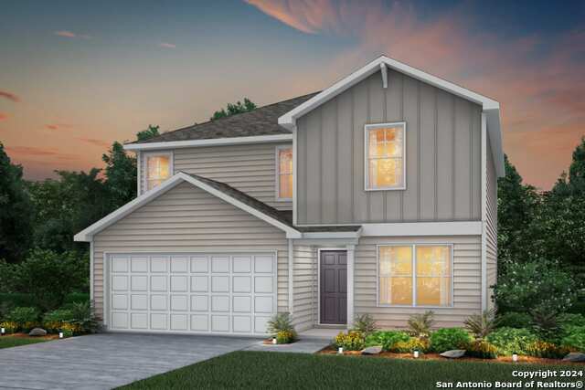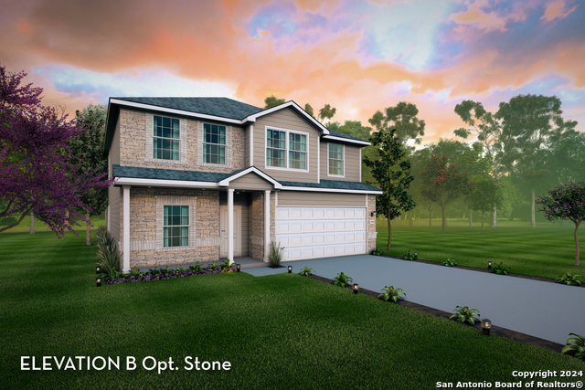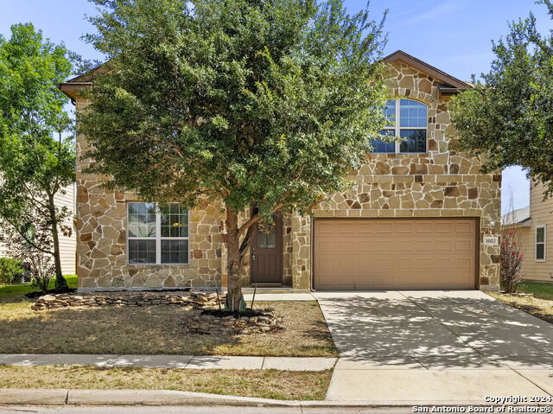10211 Goodison Drive, Converse, TX 78109
Property Photos
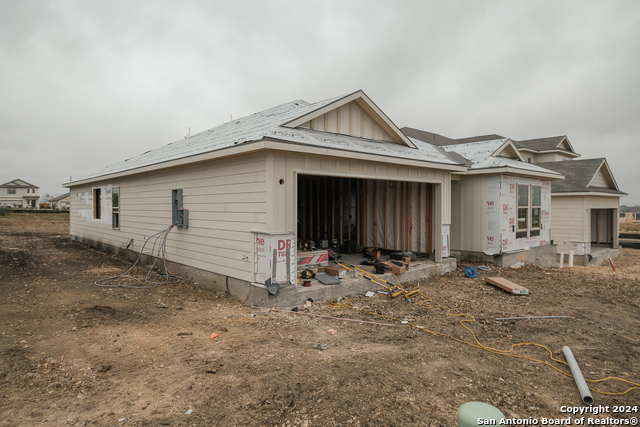
Would you like to sell your home before you purchase this one?
Priced at Only: $334,990
For more Information Call:
Address: 10211 Goodison Drive, Converse, TX 78109
Property Location and Similar Properties
- MLS#: 1828454 ( Single Residential )
- Street Address: 10211 Goodison Drive
- Viewed: 11
- Price: $334,990
- Price sqft: $184
- Waterfront: No
- Year Built: 2024
- Bldg sqft: 1821
- Bedrooms: 3
- Total Baths: 2
- Full Baths: 2
- Garage / Parking Spaces: 2
- Days On Market: 11
- Additional Information
- County: BEXAR
- City: Converse
- Zipcode: 78109
- Subdivision: Paloma Park
- District: East Central I.S.D
- Elementary School: Honor
- Middle School: East Central
- High School: East Central
- Provided by: Escape Realty
- Contact: Jaclyn Calhoun
- (210) 421-9291

- DMCA Notice
-
Description***Estimated completion FEB 2025** Welcome to the Moscoso floorplan, one of our newest plans included in Smart Series designs. This floorplan features 3 bedrooms, 2 bathrooms, a 2 car garage, and 1,899 square feet of functional living space. With several options to accommodate a variety of modern living arrangements, the Moscoso plan has room for the whole family! Upon entering this home through the covered porch, you will find two private bedrooms and a full bathroom tucked immediately off the entry. Continuing through the entry you will find the laundry room nestled in a private hallway and a flex space that can be customized to fit your specific needs. This space is perfect for setting up a home office, a play room for your kiddos, or a secondary living room. Further down the foyer you'll be greeted by the open, seamless living areas. The kitchen boasts impressive included features, such as granite countertops, upper and lower cabinets, and an oversized kitchen island that opens to a huge family room and dining room. You can also move the dining and entertaining outdoors by selecting an optional covered patio. Your owner's suite is tucked away at the back of the house with access off the family room. The large bedroom features an optional extended bay window for extra space and plenty of natural light. Select optional double doors for a grand entry into the owner's bath retreat that features a spacious walk in shower. You can upgrade to a double sink vanity to ensure you each have your own bathroom space for those busy mornings before work! The owner's retreat also features a massive walk in closet to store all your belongings, plus room for more!
Payment Calculator
- Principal & Interest -
- Property Tax $
- Home Insurance $
- HOA Fees $
- Monthly -
Features
Building and Construction
- Builder Name: M/I Homes
- Construction: New
- Exterior Features: Brick, Siding
- Floor: Vinyl
- Foundation: Slab
- Kitchen Length: 14
- Roof: Composition
- Source Sqft: Bldr Plans
School Information
- Elementary School: Honor
- High School: East Central
- Middle School: East Central
- School District: East Central I.S.D
Garage and Parking
- Garage Parking: Two Car Garage
Eco-Communities
- Water/Sewer: Co-op Water
Utilities
- Air Conditioning: One Central
- Fireplace: Not Applicable
- Heating Fuel: Electric
- Heating: Central
- Window Coverings: None Remain
Amenities
- Neighborhood Amenities: Park/Playground
Finance and Tax Information
- Home Owners Association Fee: 75
- Home Owners Association Frequency: Quarterly
- Home Owners Association Mandatory: Mandatory
- Home Owners Association Name: ALAMO ASSOCIATION MGMT
- Total Tax: 2.22
Other Features
- Block: 15
- Contract: Exclusive Agency
- Instdir: From Downtown: Get on I-37 N/US-281 N from N Alamo St and McCullough Ave for .7 miles. Take I-35 N 281 N and take exit 142A to merge onto 1-35 N toward Austin. After 4 miles us right lanes to take exit 162 to merge on to I-410 S. The take exit
- Interior Features: One Living Area, Separate Dining Room, Eat-In Kitchen, Island Kitchen, Walk-In Pantry, Study/Library, Open Floor Plan, Laundry Room
- Legal Desc Lot: 03
- Legal Description: Block 15 lot 03
- Ph To Show: 2103332244
- Possession: Closing/Funding
- Style: One Story
- Views: 11
Owner Information
- Owner Lrealreb: No
Similar Properties
Nearby Subdivisions
Abbott Estates
Astoria Place
Autumn Run
Avenida
Bridgehaven
Caledonian
Catalina
Cimarron
Cimarron Country
Cimarron Ii (jd)
Cimarron Jd
Cimarron Landing
Cimarron Trail
Cimarron Trails
Cobalt Canyon
Converse Heights
Converse Hill
Converse Hills
Copperfield
Dover
Dover Ii
Dover Subdivision
Escondido Creek
Escondido Meadows
Escondido North
Escondido/parc At
Fair Meadows
Flora Meadows
Gardens Of Converse
Glenloch Farms
Green Rd/abbott Rd West
Hanover Cove
Hightop Ridge
Horizon Point
Horizon Point-premeir Plus
Horizon Pointe
Horizon Pointe Ut-10b
Katzer Ranch
Kb Kitty Hawk
Kendall Brook
Kendall Brook Unit 1b
Key Largo
Knox Ridge
Lakeaire
Liberte
Loma Alta
Loma Alta Estates
Macarthur Park
Meadow Brook
Meadow Ridge
Millers Point
Millican Grove
Miramar
Miramar Unit 1
N/a
Northampton
Northhampton
Notting Hill
Out Of Sa/bexar Co.
Out/converse
Paloma
Paloma Park
Paloma Unit 5a
Placid Park
Placid Park Area (jd)
Quail Ridge
Randolph Crossing
Randolph Valley
Rolling Creek
Rose Valley
Sage Meadows Ut-1
Santa Clara
Savannah Place
Savannah Place Unit 1
Savannah Place Ut-2
Scucisd/judson Rural Developme
Silverton Valley
Skyview
Summerhill
The Landing At Kitty Hawk
The Wilder
Vista
Vista Real
Willow View Unit 1
Windfield
Windfield Unit1
Winterfell


