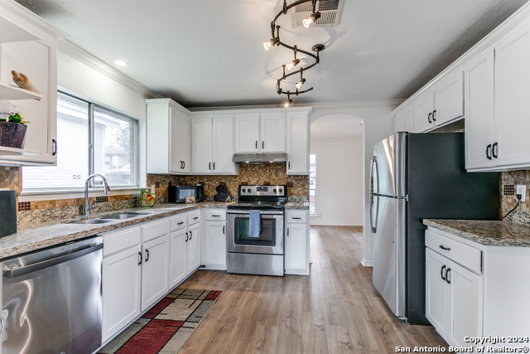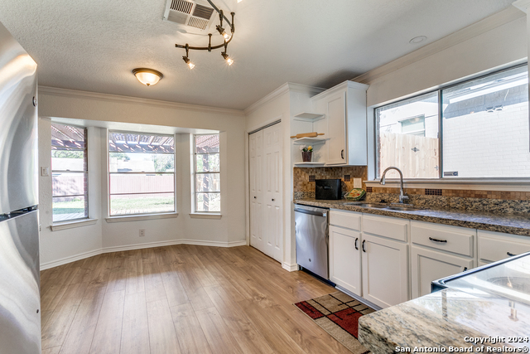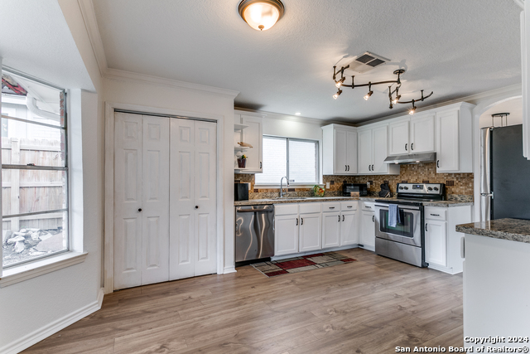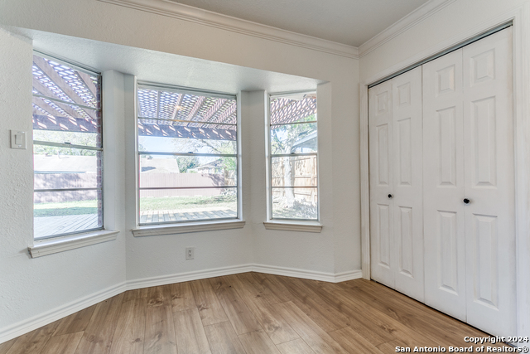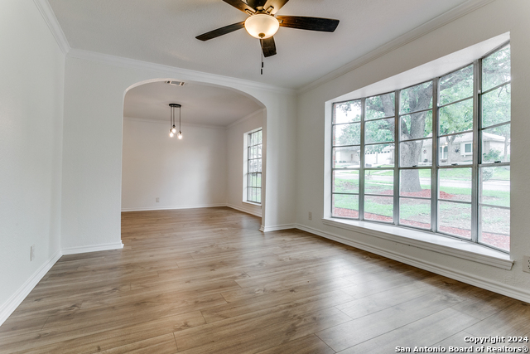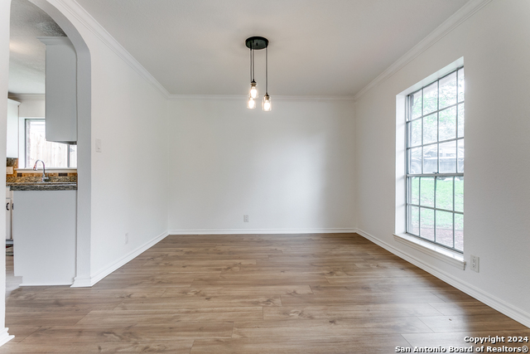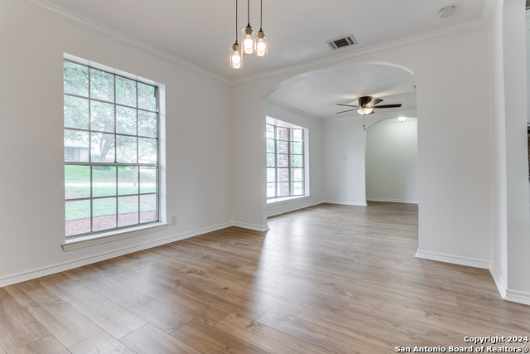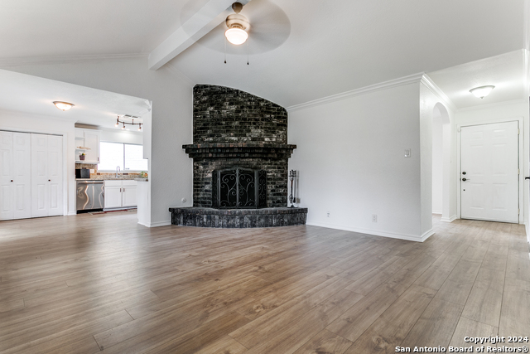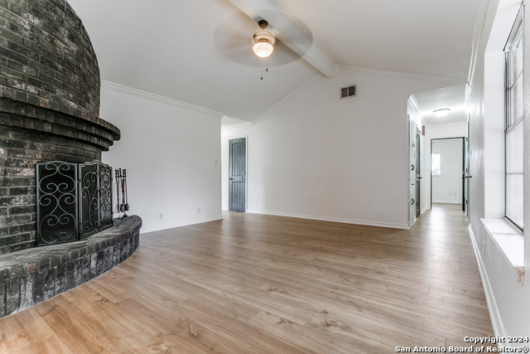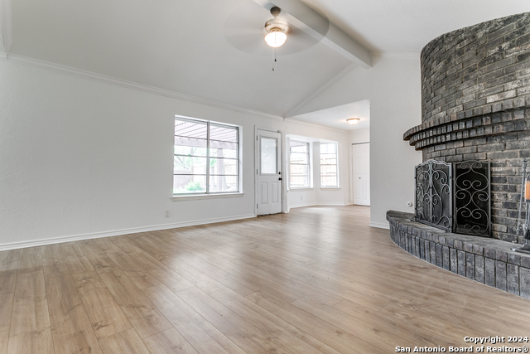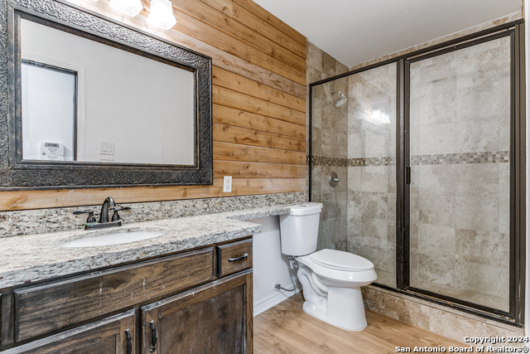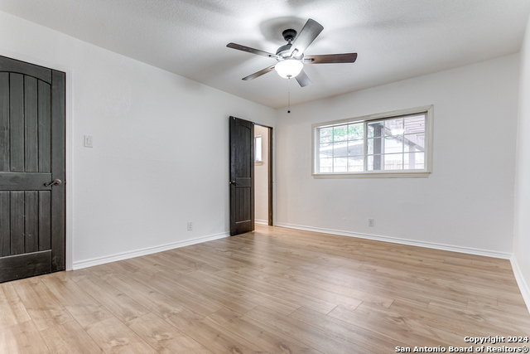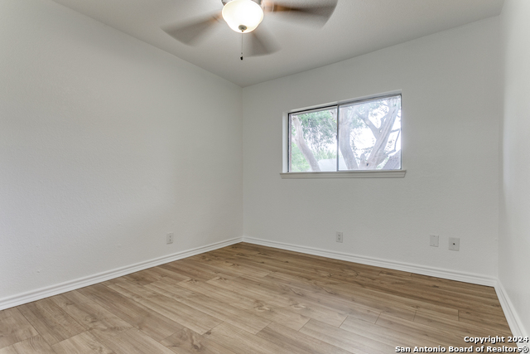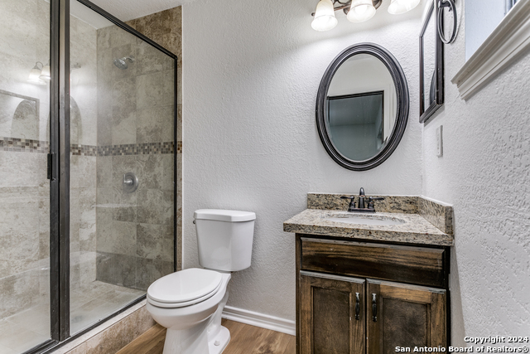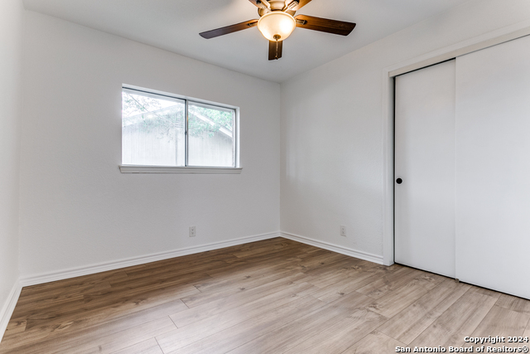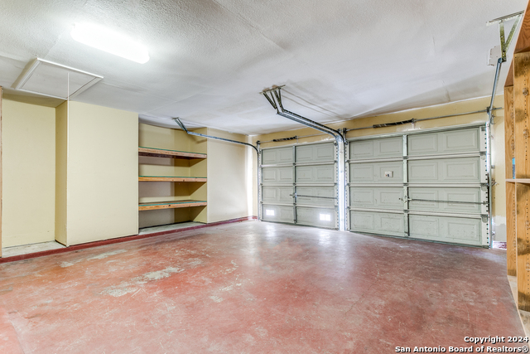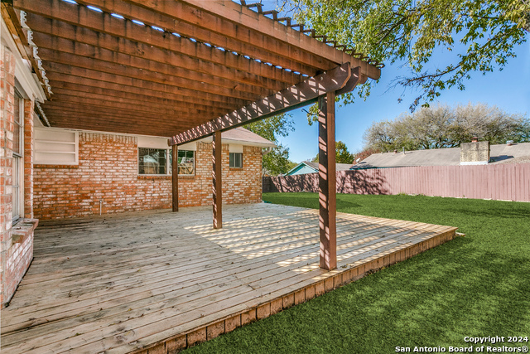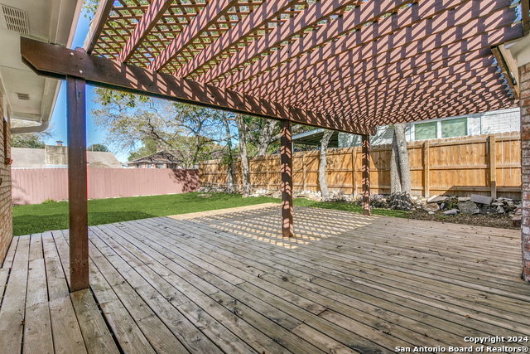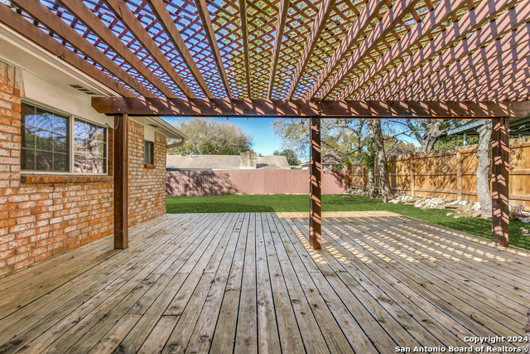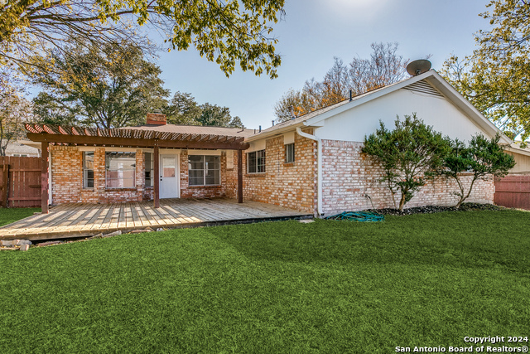6407 Ridge Tree Dr, San Antonio, TX 78233
Property Photos
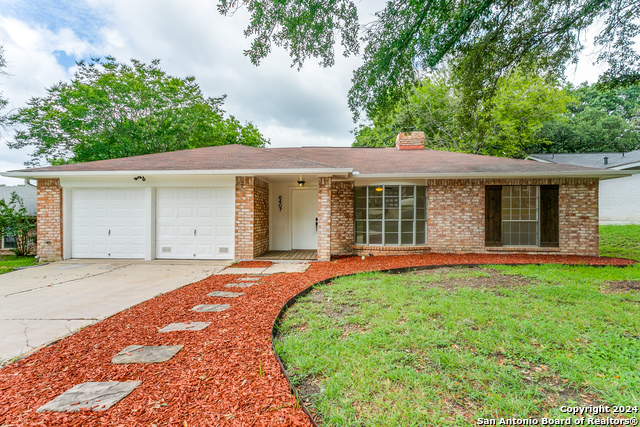
Would you like to sell your home before you purchase this one?
Priced at Only: $290,000
For more Information Call:
Address: 6407 Ridge Tree Dr, San Antonio, TX 78233
Property Location and Similar Properties
- MLS#: 1828462 ( Single Residential )
- Street Address: 6407 Ridge Tree Dr
- Viewed: 3
- Price: $290,000
- Price sqft: $165
- Waterfront: No
- Year Built: 1976
- Bldg sqft: 1759
- Bedrooms: 4
- Total Baths: 2
- Full Baths: 2
- Garage / Parking Spaces: 2
- Days On Market: 11
- Additional Information
- County: BEXAR
- City: San Antonio
- Zipcode: 78233
- Subdivision: Green Ridge
- District: North East I.S.D
- Elementary School: Fox Run
- Middle School: Wood
- High School: Madison
- Provided by: JB Goodwin, REALTORS
- Contact: Cordelia Wright
- (210) 602-0790

- DMCA Notice
-
DescriptionThis newly Remodeled Home is nestled in a quiet neighborhood and is a True Texas Gem that combines modern luxury with timeless charm. Boasting a plethora of upgrades and surrounded by mature trees, this home offers an unparalleled living experience. ** Elegant Upgrades:** Step inside the gleaming hardwood floors to designer lighting fixtures, every detail has been meticulously chosen to create a sophisticated ambiance. The property is enveloped by magnificent mature trees, providing shade, privacy, and a touch of nature's beauty. The lush landscape creates a tranquil retreat for relaxation and outdoor activities. The heart of the home is the gourmet kitchen, featuring top of the line stainless steel appliances, custom cabinetry, and exquisite granite countertops. Whether you're a culinary enthusiast or love to entertain, this kitchen is sure to impress. Thanks to large bay windows that offer stunning views of the surrounding greenery. The rich majestic black fireplace adds warmth and charm and makes it the perfect relaxing spot for gatherings with family and friends and listening to music or movies. Retreat to the master suite, a true sanctuary with a spa like bathroom and a walk in closet. Additional bedrooms offer comfort and versatility for family members or guests. Step outside to your private oasis. The large backyard features a decorative Pergola covered deck which is the perfect place for hosting fun barbecues, gardening, or enjoying a peaceful cup of coffee among the surreal surroundings. The mature trees provide a natural canopy, ensuring privacy and shade. Situated in a highly sought after area that offers easy access to top rated schools, shopping centers, dining hotspots, and recreational facilities. Commuting is a breeze, with major highways just a short distance away. This home has additional upgrades, including a new HVAC system, modern lighting fixtures, newly painted walls and fence, energy efficient appliances, includes a washer and dryer, smart home features, and much more. Every aspect has been designed with your comfort and convenience in mind. Don't miss the opportunity to make this exquisite property your forever home. Schedule a private tour today and experience the unmatched beauty and elegance. Welcome to Your Dream Home!
Payment Calculator
- Principal & Interest -
- Property Tax $
- Home Insurance $
- HOA Fees $
- Monthly -
Features
Building and Construction
- Apprx Age: 48
- Builder Name: Unknown
- Construction: Pre-Owned
- Exterior Features: Brick, 4 Sides Masonry
- Floor: Ceramic Tile, Laminate
- Foundation: Slab
- Kitchen Length: 15
- Other Structures: Pergola
- Roof: Composition
- Source Sqft: Appraiser
Land Information
- Lot Description: Level
- Lot Dimensions: 019
- Lot Improvements: Street Paved, Curbs, Street Gutters, Sidewalks, Fire Hydrant w/in 500', Asphalt
School Information
- Elementary School: Fox Run
- High School: Madison
- Middle School: Wood
- School District: North East I.S.D
Garage and Parking
- Garage Parking: Two Car Garage
Eco-Communities
- Energy Efficiency: 13-15 SEER AX, Programmable Thermostat, 12"+ Attic Insulation, Variable Speed HVAC, Energy Star Appliances, High Efficiency Water Heater, Foam Insulation, Ceiling Fans
- Water/Sewer: Water System, Sewer System, City
Utilities
- Air Conditioning: One Central
- Fireplace: One, Family Room, Wood Burning, Gas, Gas Starter, Stone/Rock/Brick
- Heating Fuel: Natural Gas
- Heating: Central, 1 Unit
- Recent Rehab: Yes
- Utility Supplier Elec: CPS
- Utility Supplier Gas: CPS
- Utility Supplier Grbge: CPS
- Utility Supplier Sewer: CPS
- Utility Supplier Water: SAWS
- Window Coverings: All Remain
Amenities
- Neighborhood Amenities: None
Finance and Tax Information
- Days On Market: 101
- Home Owners Association Mandatory: None
- Total Tax: 5706
Rental Information
- Currently Being Leased: No
Other Features
- Contract: Exclusive Right To Sell
- Instdir: 1604 To Judson Rd to Wenzel st turn left and continue past school and turn Right onto Ridge Meadow and three blocks to Ridge Tree Dr. turn Left.
- Interior Features: Two Living Area, Two Eating Areas, All Bedrooms Downstairs, Laundry Main Level, Laundry Room, Telephone, Walk in Closets, Attic - Access only
- Legal Desc Lot: 21
- Legal Description: NCB 17803 BLK 3 LOT 21
- Miscellaneous: City Bus, School Bus
- Occupancy: Vacant
- Ph To Show: 2102222227
- Possession: Closing/Funding
- Style: One Story
Owner Information
- Owner Lrealreb: Yes
Nearby Subdivisions
Antonio Highlands
Auburn Hills At Woodcrest
Bridlewood
Bridlewood Park
Comanche Ridge
El Dorado
Falcon Crest
Falcon Heights
Falcon Ridge
Green Ridge
Greenridge North
Hannah Heights
Larkdale-oconnor
Larkspur
Larspur
Loma Vista
Meadow Grove
Morningside Park
N/a
Park North
Raintree
Robards
Sierra North
Skybrooke
Starlight Terrace
Stonewood
The Hills
The Hills/sierra North
Valencia
Valley Forge
Woodstone
Woodstone N.w.


