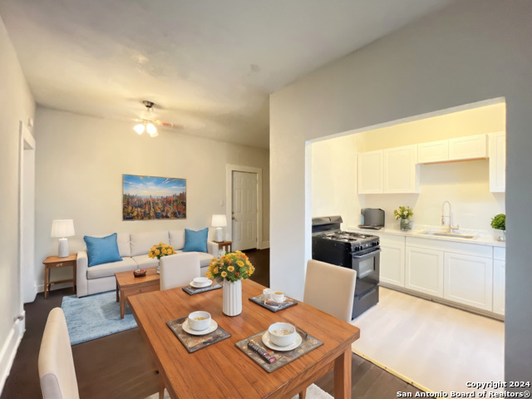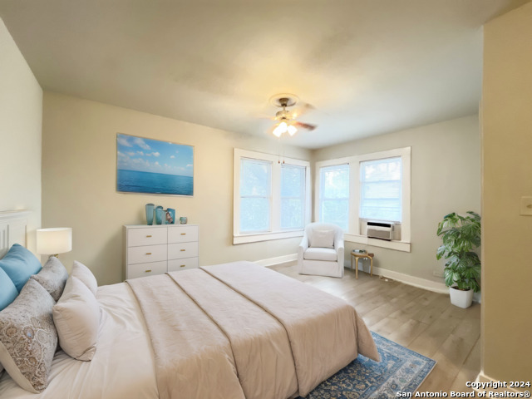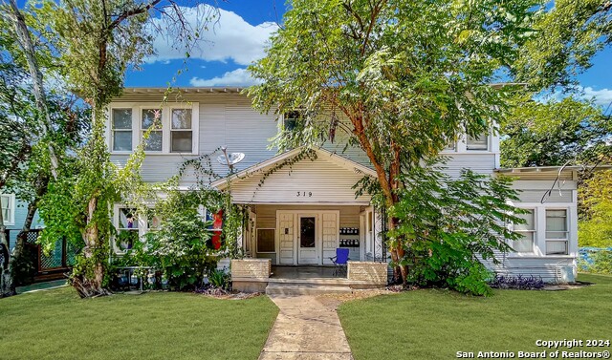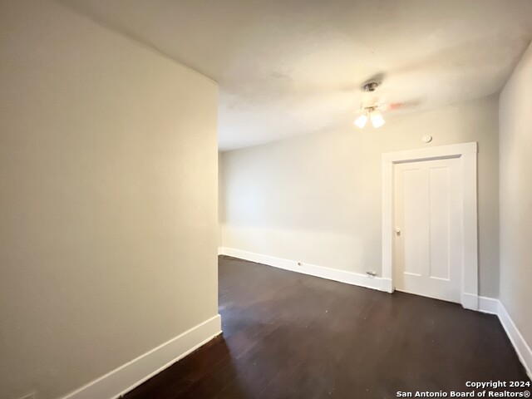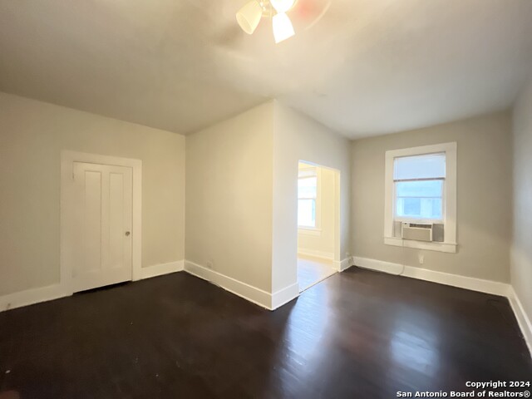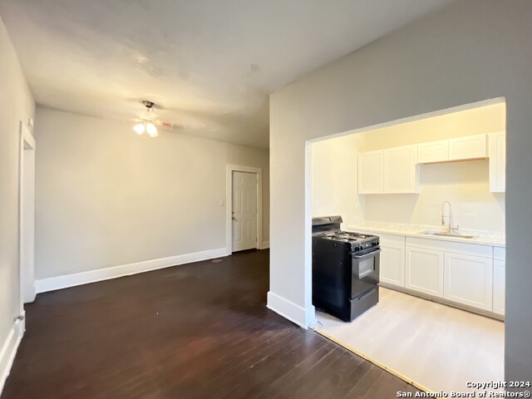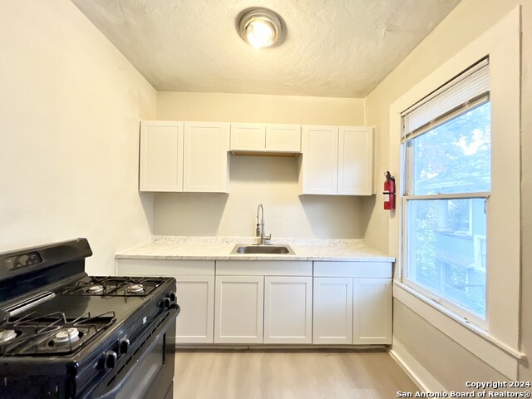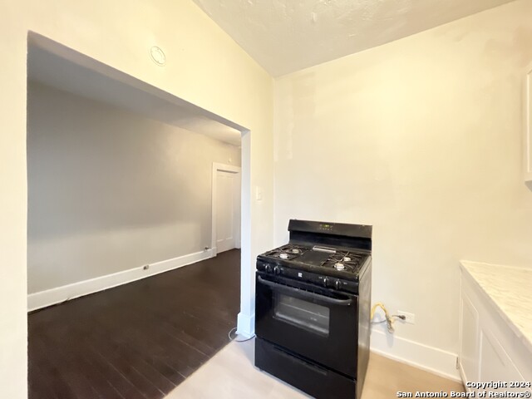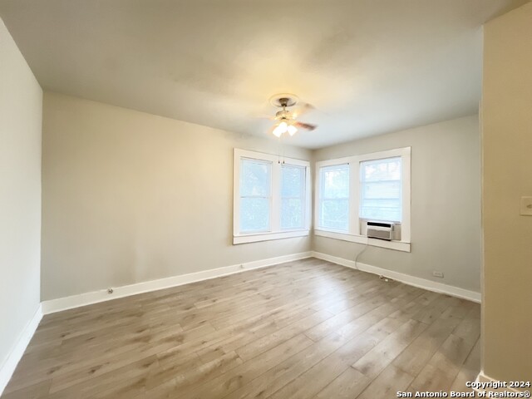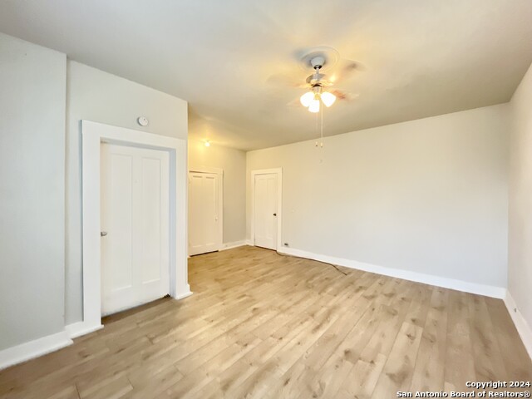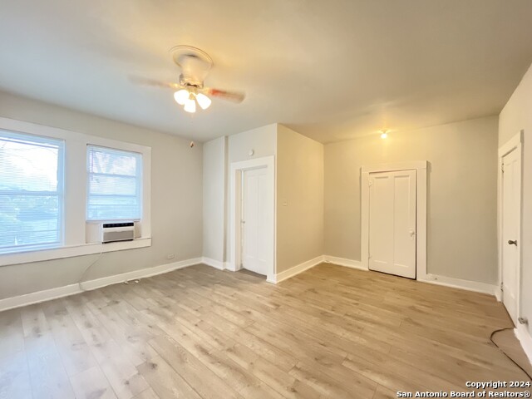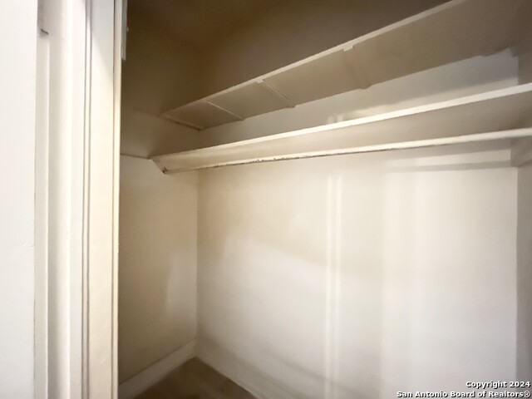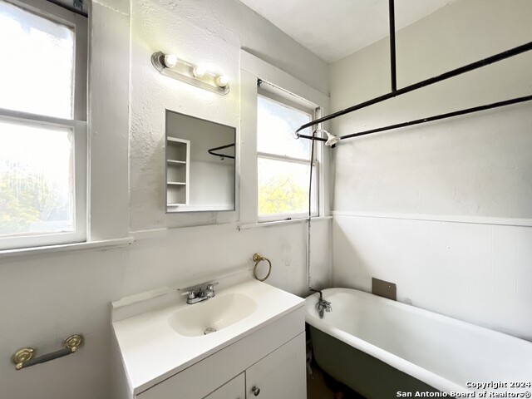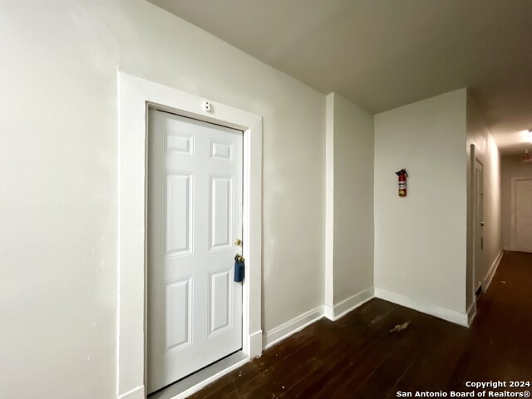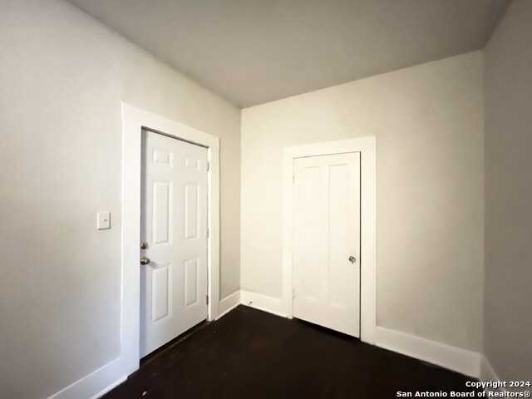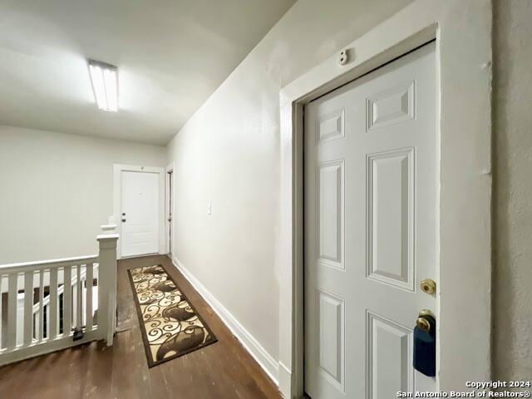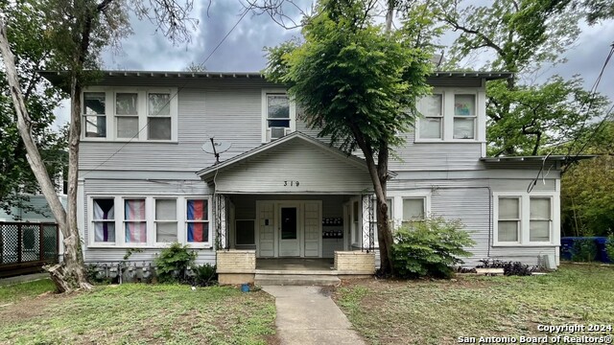319 Army Blvd 8, San Antonio, TX 78215
Property Photos
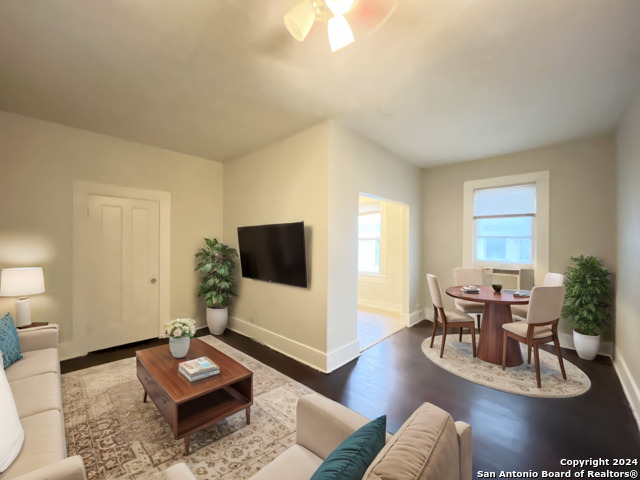
Would you like to sell your home before you purchase this one?
Priced at Only: $725
For more Information Call:
Address: 319 Army Blvd 8, San Antonio, TX 78215
Property Location and Similar Properties
- MLS#: 1828670 ( Residential Rental )
- Street Address: 319 Army Blvd 8
- Viewed: 22
- Price: $725
- Price sqft: $1
- Waterfront: No
- Year Built: 1952
- Bldg sqft: 575
- Bedrooms: 1
- Total Baths: 1
- Full Baths: 1
- Days On Market: 24
- Additional Information
- County: BEXAR
- City: San Antonio
- Zipcode: 78215
- Subdivision: Mahncke Park
- District: San Antonio I.S.D.
- Elementary School: Hawthorne
- Middle School: Mark Twain
- High School: Edison
- Provided by: PMI Birdy Properties, CRMC
- Contact: Gregg Birdy
- (210) 963-6900

- DMCA Notice
-
DescriptionWelcome to this charming 1 bedroom, 1 bath apartment, ideally situated in a convenient location close to shopping and local amenities. The spacious layout includes a combined living and dining area, perfect for entertaining or relaxing. The kitchen features solid countertops and a gas stove offering both style and functionality. The primary bedroom provides ample space for comfort, with a ceiling fan for added convenience. The primary bath is complete with a relaxing garden tub. Additional features include air conditioning window units and an electric water heater for year round comfort. Window coverings and blinds offer privacy, while the carbon monoxide detector and smoke alarms ensure peace of mind. The apartment is equipped with high speed internet access, ideal for work or entertainment. Situated on a level lot with mature trees, this property offers a serene and quiet environment. Enjoy all the benefits of this well appointed apartment, with easy access to nearby shopping and essential services. "RESIDENT BENEFIT PACKAGE" ($50/Month)*Renters Insurance Recommended*PET APPS $25 per profile.
Payment Calculator
- Principal & Interest -
- Property Tax $
- Home Insurance $
- HOA Fees $
- Monthly -
Features
Building and Construction
- Apprx Age: 72
- Exterior Features: Wood, Siding
- Flooring: Wood, Vinyl
- Foundation: Slab
- Kitchen Length: 10
- Other Structures: None
- Roof: Composition
- Source Sqft: Appsl Dist
Land Information
- Lot Description: Mature Trees (ext feat), Level
- Lot Dimensions: 100x166
School Information
- Elementary School: Hawthorne
- High School: Edison
- Middle School: Mark Twain
- School District: San Antonio I.S.D.
Garage and Parking
- Garage Parking: None/Not Applicable
Eco-Communities
- Energy Efficiency: Ceiling Fans
- Water/Sewer: Water System, Sewer System
Utilities
- Air Conditioning: Two Window/Wall
- Fireplace: Not Applicable
- Heating: None
- Recent Rehab: No
- Security: Not Applicable
- Utility Supplier Elec: CPS
- Utility Supplier Gas: CPS
- Utility Supplier Grbge: SA-SWMD
- Utility Supplier Other: ATT/SPECTRUM
- Utility Supplier Sewer: Flat Fee $30
- Utility Supplier Water: Flat Fee $30
- Window Coverings: All Remain
Amenities
- Common Area Amenities: Near Shopping
Finance and Tax Information
- Application Fee: 75
- Cleaning Deposit: 250
- Days On Market: 13
- Max Num Of Months: 24
- Security Deposit: 838
Rental Information
- Rent Includes: No Inclusions
- Tenant Pays: Gas/Electric, Water/Sewer, Yard Maintenance, Garbage Pickup
Other Features
- Accessibility: No Carpet, Level Lot, Level Drive
- Application Form: ONLINE APP
- Apply At: WWW.APPLYBIRDY.COM
- Instdir: Head west on I-35 S/158C/ I-35 Frontage Rd/Right onto Broadway/Right onto Army Blvd
- Interior Features: One Living Area, Liv/Din Combo, 1st Floor Lvl/No Steps, Cable TV Available, High Speed Internet
- Legal Description: NCB 3593 BLK 1 LOT 18 19
- Min Num Of Months: 12
- Miscellaneous: Broker-Manager, Cluster Mail Box
- Occupancy: Vacant
- Personal Checks Accepted: No
- Ph To Show: 210-222-2227
- Restrictions: Other
- Salerent: For Rent
- Section 8 Qualified: No
- Style: One Story
- Views: 22
Owner Information
- Owner Lrealreb: No


