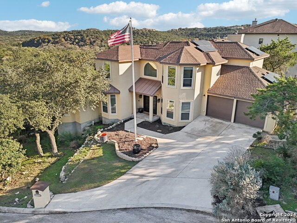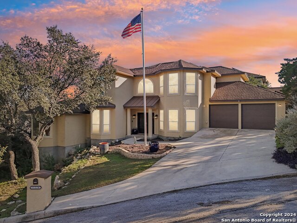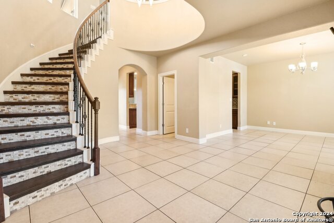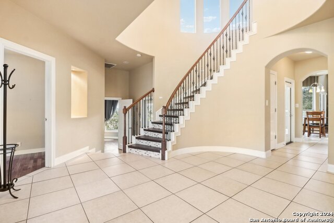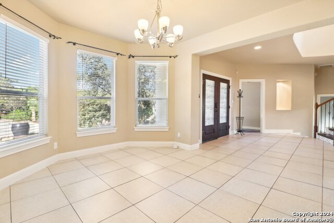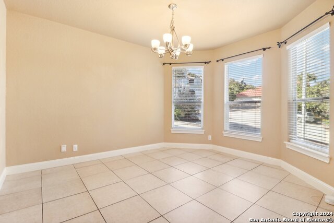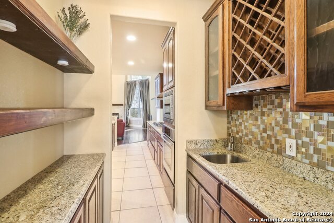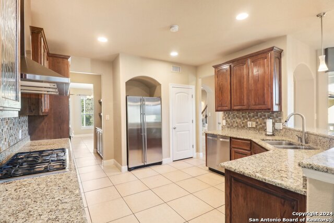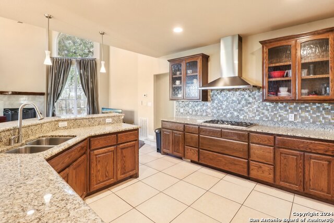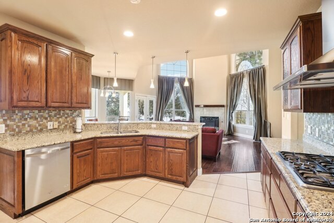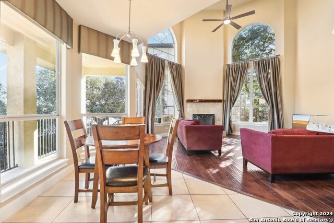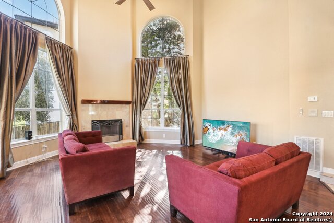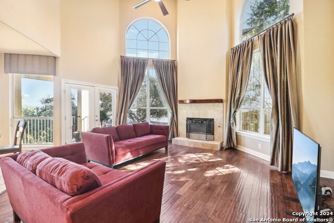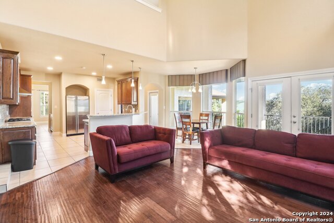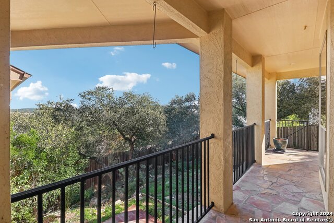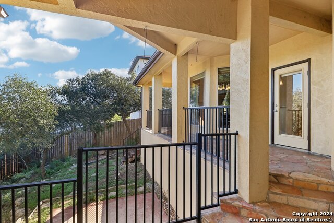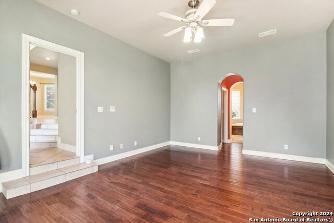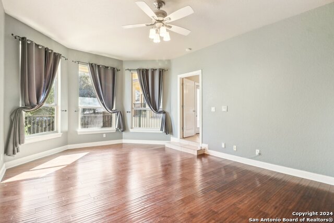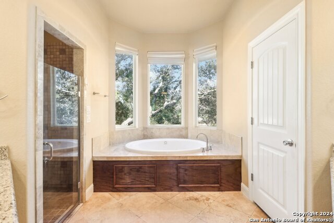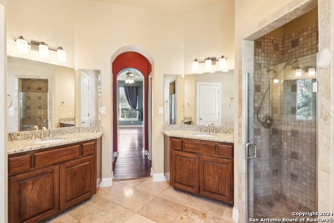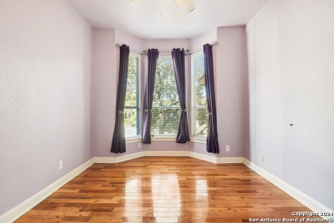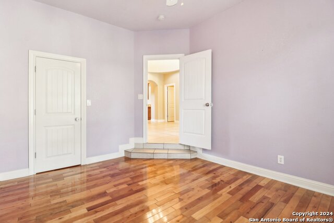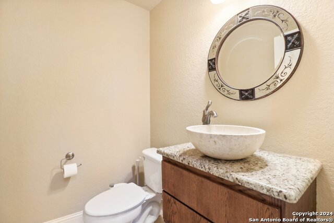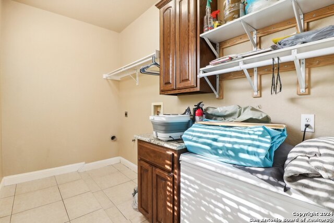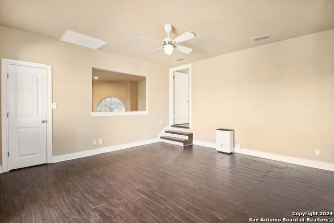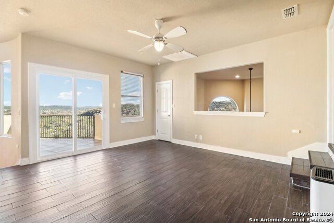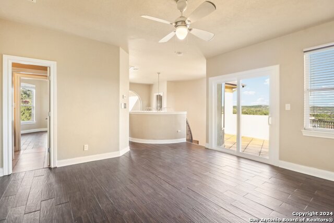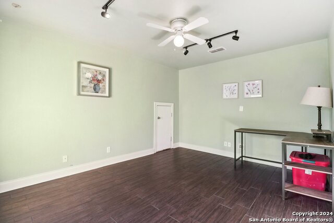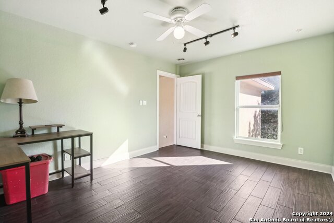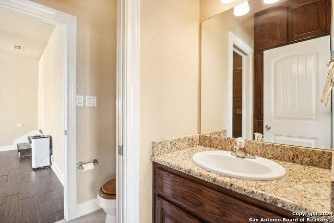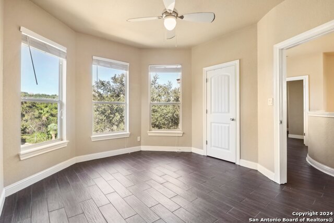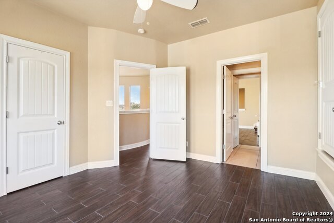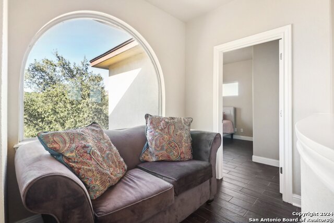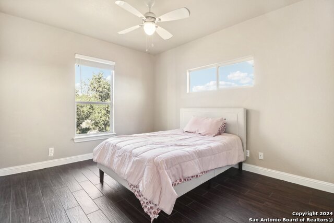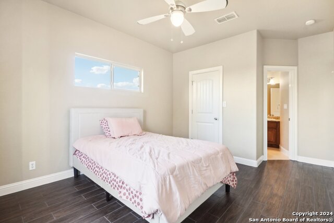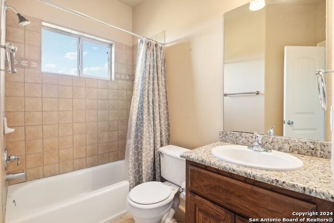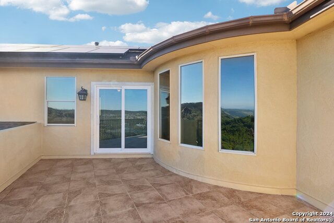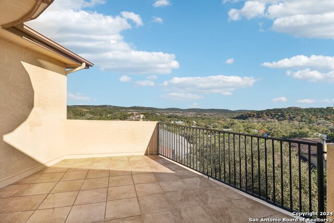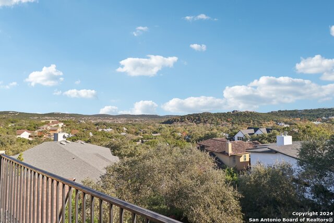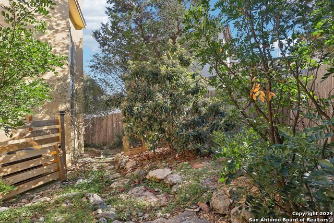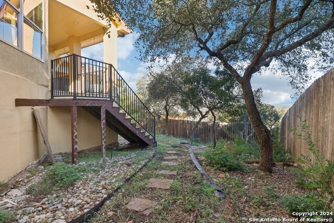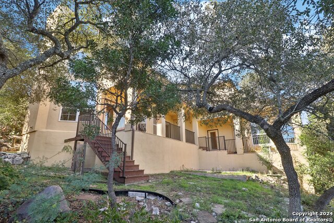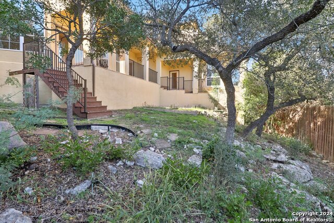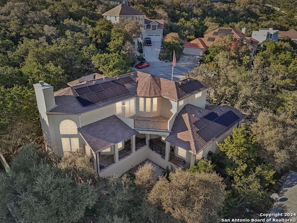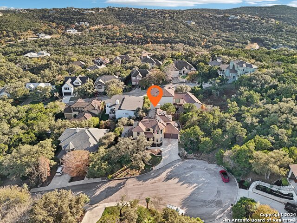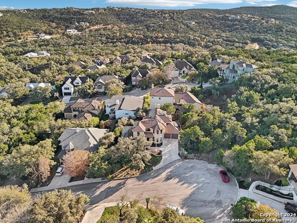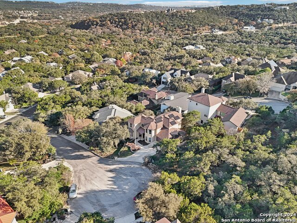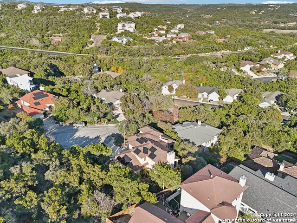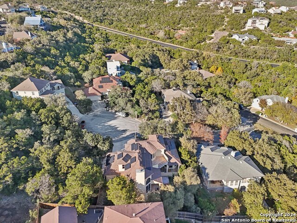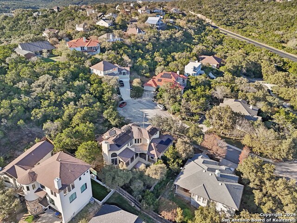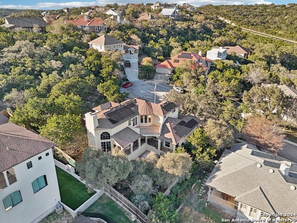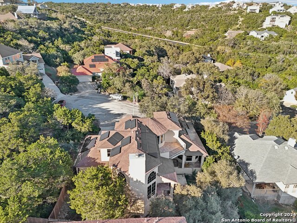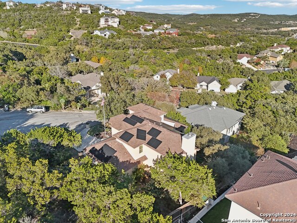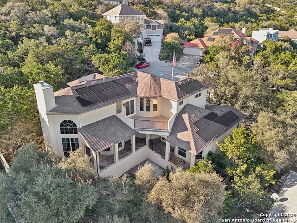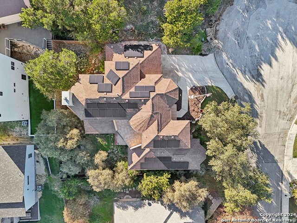11224 Cave Crk, Helotes, TX 78023
Property Photos
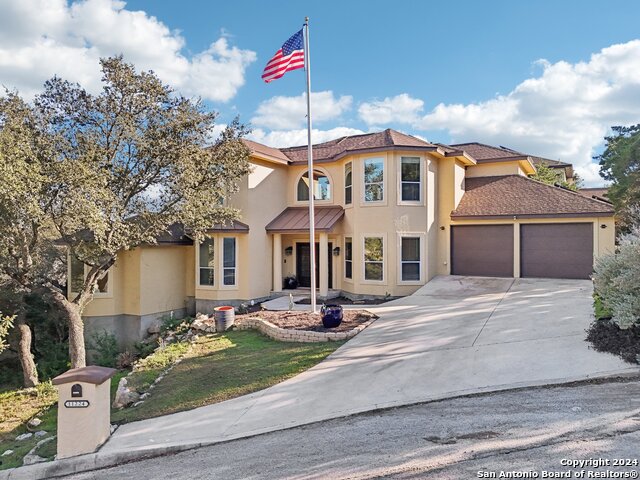
Would you like to sell your home before you purchase this one?
Priced at Only: $625,000
For more Information Call:
Address: 11224 Cave Crk, Helotes, TX 78023
Property Location and Similar Properties
- MLS#: 1829180 ( Single Residential )
- Street Address: 11224 Cave Crk
- Viewed: 10
- Price: $625,000
- Price sqft: $204
- Waterfront: No
- Year Built: 2005
- Bldg sqft: 3069
- Bedrooms: 4
- Total Baths: 4
- Full Baths: 3
- 1/2 Baths: 1
- Garage / Parking Spaces: 2
- Days On Market: 10
- Additional Information
- County: BEXAR
- City: Helotes
- Zipcode: 78023
- Subdivision: San Antonio Ranch
- District: Northside
- Elementary School: Los Reyes
- Middle School: Hector Garcia
- High School: O'Connor
- Provided by: eXp Realty
- Contact: MarkAnthony Ball
- (210) 791-9450

- DMCA Notice
-
Description**VA Assumable 3.25% Interest Rate!** This lot is being sold with the owned lot next door, 11228 Cave Creek. If unobstructed panoramic views of the Texas Hill Country are your style, this custom built Ted Trautner masterpiece is exactly what you've been waiting for. Perched atop a private hilltop cul de sac, this home combines timeless elegance with modern functionality, offering not only incredible vistas but also a lifestyle of unmatched sophistication. As you step into the grand foyer, you're greeted by soaring 20+ foot ceilings, a stunning chandelier, and a magnificent curved staircase bathed in cascading light from the upstairs balcony. Every detail, from the moment you enter, sets the tone for a home designed to impress. This property features two dining spaces perfect for hosting intimate dinners in the formal dining room or enjoying casual meals in the informal area. The kitchen is a chef's dream, featuring a butler's pantry and wine bar that leads to a beautifully appointed space with a gas burning cooktop, stacked microwave and oven, and a large bar that seamlessly connects to the living room. The living room, with its grand ceilings and expansive windows, flows effortlessly into the outdoor spaces, ensuring that every corner of the home takes full advantage of its breathtaking surroundings. The gas fireplace is the highlight of the living room space. Just off the living room, a breezeway leads you to the primary bedroom suite, a true retreat with bay windows inviting natural light and serene backyard views. The en suite bathroom offers dual vanities, separate walk in closets, a spacious shower, and a jet spa tub perfect for unwinding after a long day. Heading upstairs, the curved staircase guides you with its elegant cascade of light to a spacious loft that opens onto a private deck with sweeping views of the Hill Country. Whether it's a sunrise coffee or a sunset toast, this space is designed for moments that take your breath away. The additional bedrooms are equally inviting, offering ample space and privacy, with two of the three featuring en suite bathrooms. This home is as functional as it is luxurious, boasting features like a centralized vacuum system for effortless maintenance and thoughtful details throughout. But it doesn't stop there this property is being sold with the option to purchase the adjacent lot next door at 11228 Cave Creek, offering endless possibilities. Dreaming of a summer oasis? Build the ultimate pool house and take entertaining to the next level. Need a detached in law suite or private guest house? There's plenty of room to bring your vision to life. This is more than a home it's an opportunity to live the lifestyle you've always dreamed of. And with a VA Assumable Loan at an incredible 3.25% interest rate, this is a rare chance to combine luxury living with unbeatable financing. Don't miss this Texas Hill Country treasure. You simply MUSt see what makes this home truly extraordinary!
Payment Calculator
- Principal & Interest -
- Property Tax $
- Home Insurance $
- HOA Fees $
- Monthly -
Features
Building and Construction
- Apprx Age: 19
- Builder Name: Ted Trautner
- Construction: Pre-Owned
- Exterior Features: 4 Sides Masonry, Stucco
- Floor: Carpeting, Ceramic Tile, Wood
- Foundation: Slab
- Kitchen Length: 12
- Roof: Composition
- Source Sqft: Appsl Dist
School Information
- Elementary School: Los Reyes
- High School: O'Connor
- Middle School: Hector Garcia
- School District: Northside
Garage and Parking
- Garage Parking: Two Car Garage
Eco-Communities
- Water/Sewer: City
Utilities
- Air Conditioning: Two Central
- Fireplace: One, Living Room, Gas
- Heating Fuel: Natural Gas
- Heating: Central
- Utility Supplier Elec: CPS
- Utility Supplier Gas: CPS
- Utility Supplier Sewer: SAWS
- Utility Supplier Water: SAWS
- Window Coverings: Some Remain
Amenities
- Neighborhood Amenities: Pool, Tennis, Park/Playground, Jogging Trails, Sports Court
Finance and Tax Information
- Home Owners Association Fee: 465.04
- Home Owners Association Frequency: Annually
- Home Owners Association Mandatory: Mandatory
- Home Owners Association Name: SAN ANTONIO RANCH HOMEOWNERS ASSOCIATION
- Total Tax: 13855.76
Other Features
- Block: 10
- Contract: Exclusive Right To Sell
- Instdir: 151 to 1604, Bandera to Ranch Parkway
- Interior Features: Two Living Area, Separate Dining Room, Eat-In Kitchen, Two Eating Areas, Island Kitchen, Breakfast Bar, Study/Library, Loft, Utility Room Inside, High Ceilings, Open Floor Plan, Pull Down Storage, Cable TV Available, High Speed Internet, Laundry Main Level, Laundry Room, Walk in Closets
- Legal Desc Lot: 99
- Legal Description: CB 4556A BLK 10 LOT 99 SA RANCH-NEW COMMUNITY UT-2
- Occupancy: Owner
- Ph To Show: 210-222-2227
- Possession: Closing/Funding
- Style: Two Story, Spanish
- Views: 10
Owner Information
- Owner Lrealreb: No
Nearby Subdivisions
Arbor At Sonoma Ranch
Beverly Hills
Beverly Hills Ns
Bluehill Ns
Braun Ridge
Braunridge
Bricewood
Canyon Creek Preserve
Cedar Springs
Chimney Creek
Enclave At Laurel Canyon
Enclave At Sonoma Ranch
Fossil Springs
Fossil Springs Ranch
Grey Forest
Grey Forest Canyon
Hearthstone
Helotes Canyon
Helotes Creek Ranch
Helotes Crk Ranch
Helotes Crossing
Helotes Park Estates
Helotes Ranch Acres
Helotes Springs Ranch
Hills At Sonoma Ranch
Ih10 North West / Northside Bo
Ih10 Northwest / Northside-boe
Iron Horse Canyon
Lantana Oaks
Laurel Canyon
Los Reyes Canyons
N/s Bandera/scenic Lp Ns
Park At French Creek
Retablo Ranch
San Antonio Ranch
Sedona
Shadow Canyon
Sonoma Ranch
Sonoma Ranch, The Hills Of Son
Spring Creek Ranch
Stablewood
Stanton Run
Stanton Run Sub
The Heights At Helotes
The Sanctuary
Trails At Helotes
Trails Of Helotes
Triana
Valentine Ranch Medi


