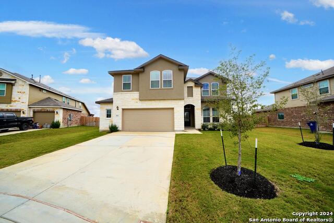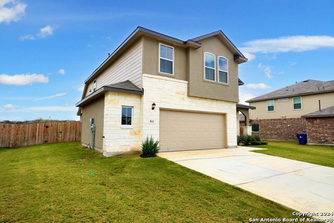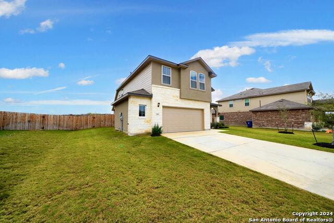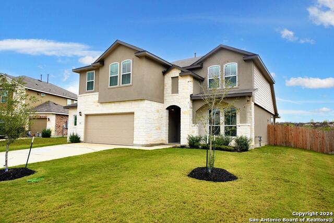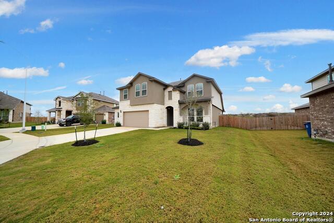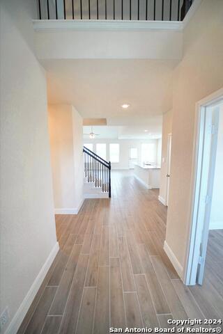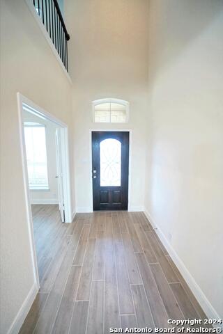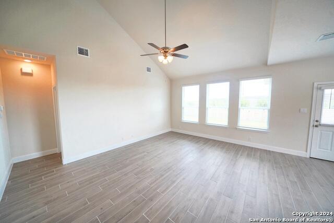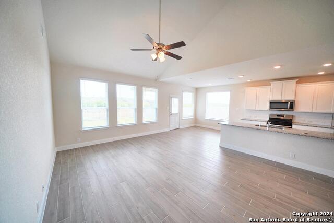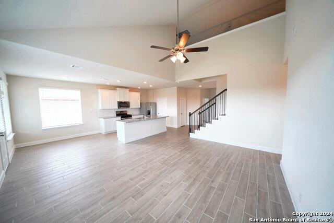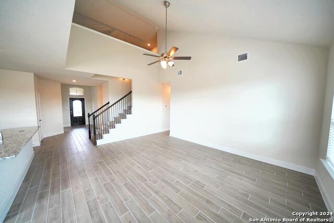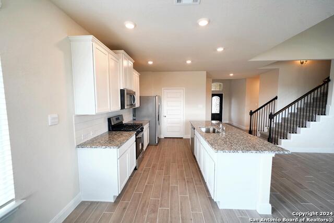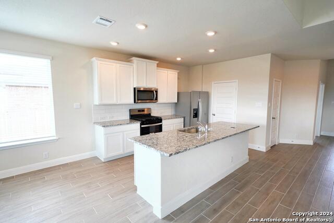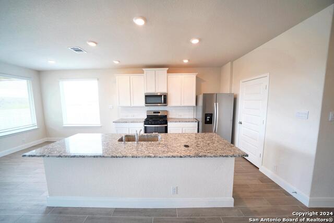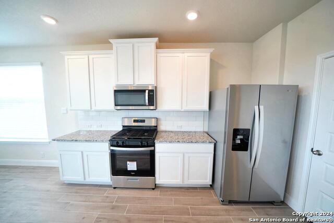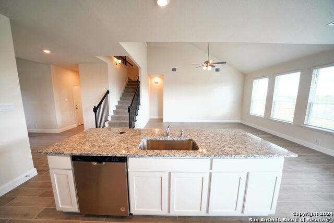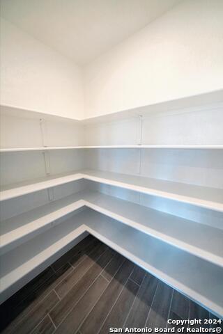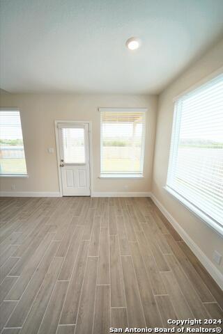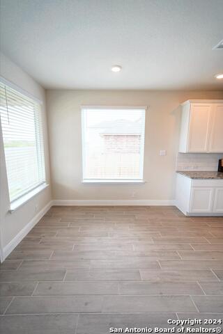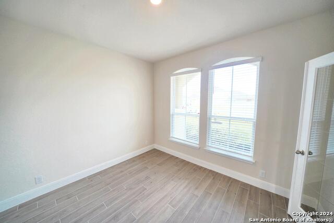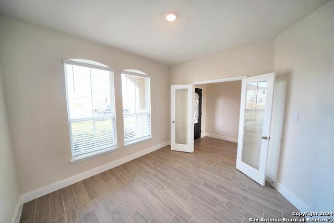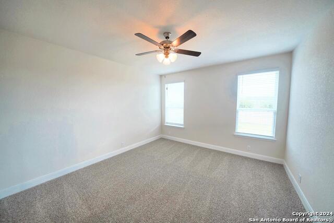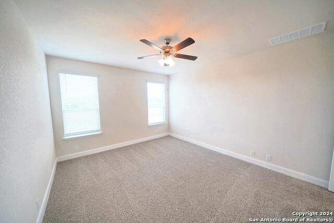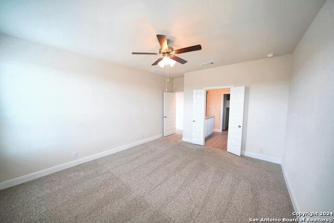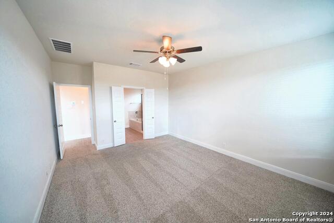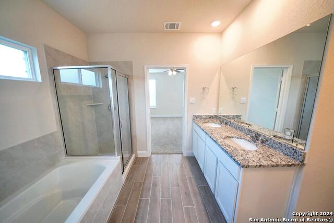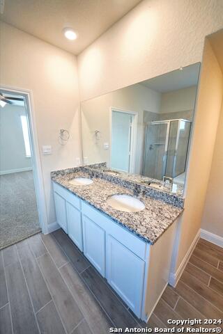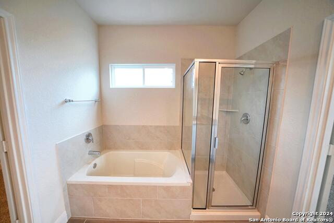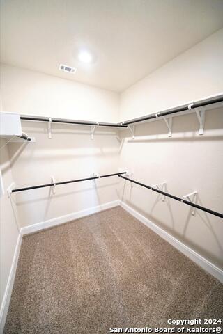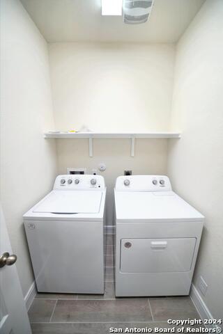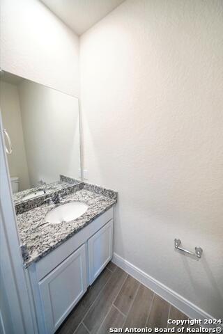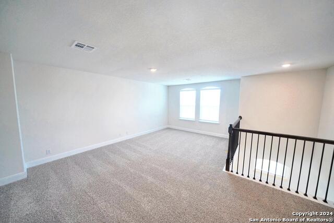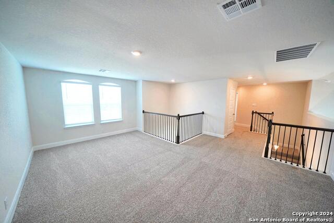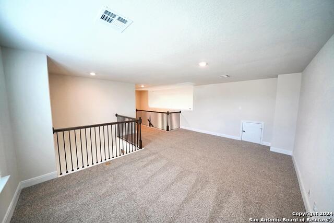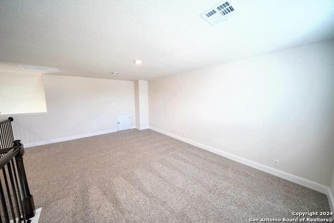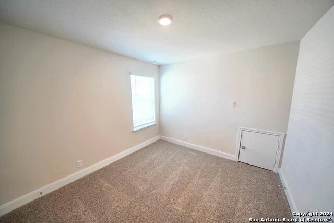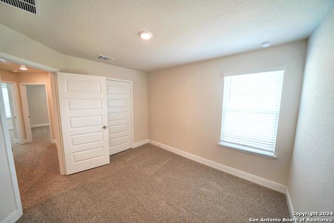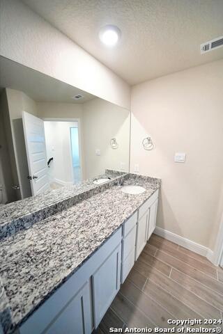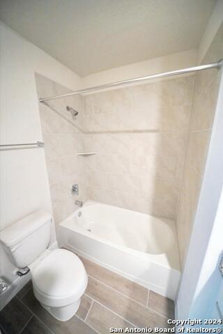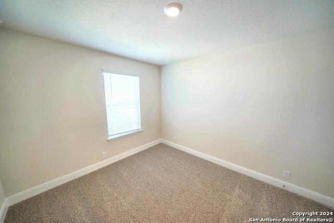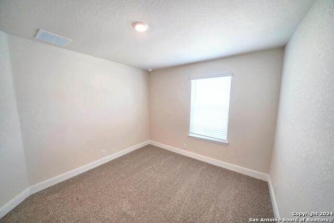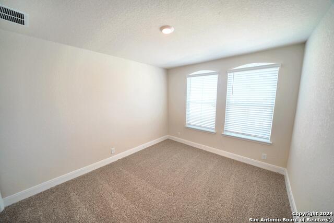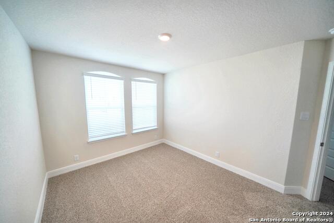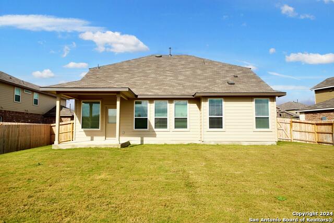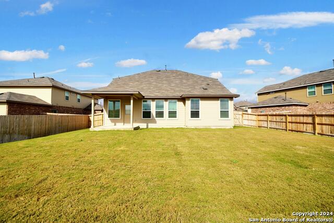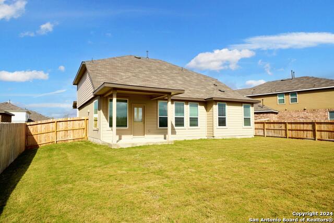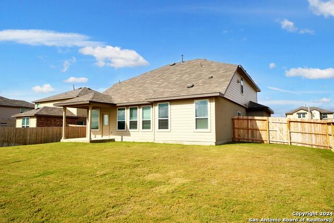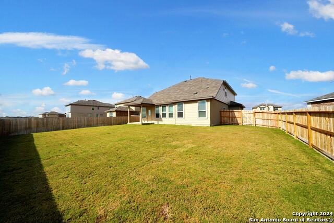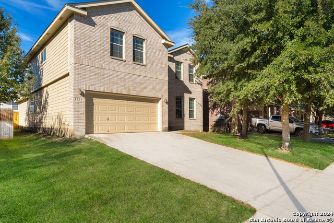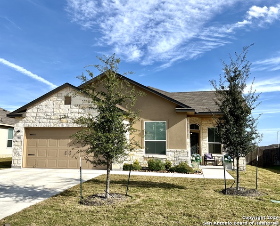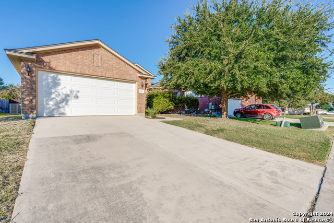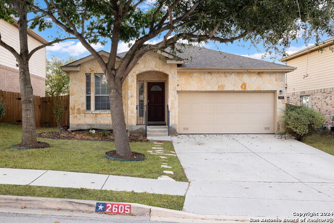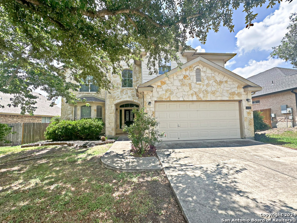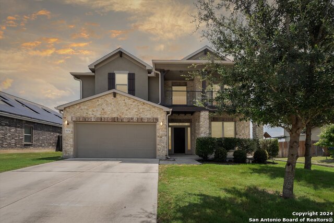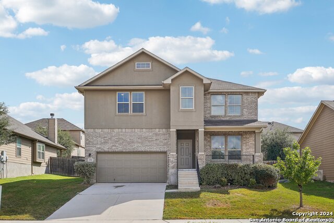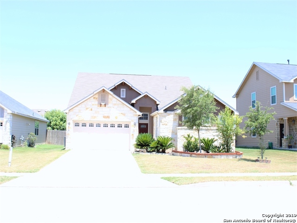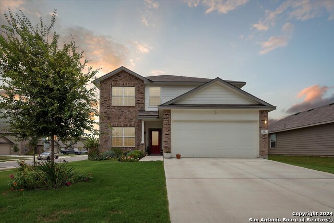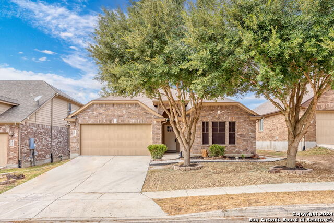811 Golden Shore, Cibolo, TX 78108
Property Photos
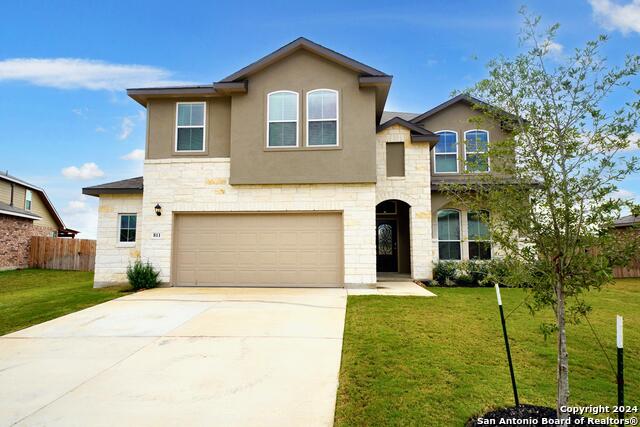
Would you like to sell your home before you purchase this one?
Priced at Only: $2,395
For more Information Call:
Address: 811 Golden Shore, Cibolo, TX 78108
Property Location and Similar Properties
- MLS#: 1829571 ( Residential Rental )
- Street Address: 811 Golden Shore
- Viewed: 9
- Price: $2,395
- Price sqft: $1
- Waterfront: No
- Year Built: 2024
- Bldg sqft: 2352
- Bedrooms: 4
- Total Baths: 3
- Full Baths: 2
- 1/2 Baths: 1
- Days On Market: 5
- Additional Information
- County: GUADALUPE
- City: Cibolo
- Zipcode: 78108
- Subdivision: Steele Creek Unit 1
- District: Schertz Cibolo Universal City
- Elementary School: Wiederstein
- Middle School: Dobie J. Frank
- High School: Byron Steele
- Provided by: Simmonds Real Estate Inc.
- Contact: Robert Simmonds
- (210) 651-9300

- DMCA Notice
-
DescriptionDiscover unparalleled comfort and style in this newly constructed Stonewall model home, nestled in the prestigious Steel Creek community of Cibolo, TX. Spanning 2,352 square feet, this property is meticulously designed to cater to the most discerning tastes, featuring four spacious bedrooms, 2.5 luxurious bathrooms, and an expansive game room. As you step through the grand entryway, you're greeted by soaring ceilings and elegant ceramic tile planks that stretch across the common areas, setting the stage for a home that's as welcoming as it is refined. The seamless flow from the formal dining room to the kitchen and living areas makes entertaining effortless. The chef's kitchen is a culinary dream, boasting a tiled backsplash, pristine granite countertops, sophisticated shaker style cabinets, and high end stainless steel appliances. An oversized eat in island offers ample preparation space. The master suite, conveniently located on the first floor, is a private retreat complete with a lavish en suite bathroom featuring dual vanities, a large garden tub, a separate shower, and a generous walk in closet. Upstairs, the additional bedrooms are complemented by a spacious game room and another full bathroom, creating the perfect blend of privacy and leisure. Noteworthy enhancements include 9 foot ceilings, 2 inch faux wood blinds, pre plumbing for a water softener, comprehensive yard irrigation, and a Radiant Barrier Roof decking. The garage accommodates over two cars, tailored to the specific floor plan. This home is not just a residence but a smart home too, equipped with the innovative Home is Connected system, allowing you to manage lighting, temperature, and security with ease from your smartphone. The backyard, free from rear neighbors due to an adjacent easement, includes a large covered patio ideal for relaxing weekends or lively BBQs. Located conveniently near major highways and minutes from Randolph AFB, with access to the award winning SCUCISD, this home promises a lifestyle of convenience and luxury. It's a pleasure to show and a privilege to own.
Payment Calculator
- Principal & Interest -
- Property Tax $
- Home Insurance $
- HOA Fees $
- Monthly -
Features
Building and Construction
- Builder Name: DR Horton
- Exterior Features: Brick, 3 Sides Masonry, Cement Fiber
- Flooring: Carpeting, Ceramic Tile, Laminate
- Foundation: Slab
- Kitchen Length: 10
- Roof: Composition
- Source Sqft: Bldr Plans
Land Information
- Lot Description: Cul-de-Sac/Dead End
School Information
- Elementary School: Wiederstein
- High School: Byron Steele High
- Middle School: Dobie J. Frank
- School District: Schertz-Cibolo-Universal City ISD
Garage and Parking
- Garage Parking: Two Car Garage, Attached
Eco-Communities
- Energy Efficiency: 13-15 SEER AX, Programmable Thermostat, Double Pane Windows, Energy Star Appliances
- Water/Sewer: Sewer System, Co-op Water
Utilities
- Air Conditioning: One Central
- Fireplace: Not Applicable
- Heating Fuel: Natural Gas
- Heating: Central, Heat Pump
- Security: Not Applicable
- Utility Supplier Elec: GVEC
- Utility Supplier Gas: Centerpoint
- Utility Supplier Grbge: Cibolo
- Utility Supplier Other: Spectrum
- Utility Supplier Sewer: Cibolo
- Utility Supplier Water: Cibolo
- Window Coverings: Some Remain
Amenities
- Common Area Amenities: Clubhouse, Pool, Playground, Sports Court
Finance and Tax Information
- Application Fee: 60
- Max Num Of Months: 36
- Pet Deposit: 350
- Security Deposit: 2395
Rental Information
- Rent Includes: Condo/HOA Fees
- Tenant Pays: Gas/Electric, Water/Sewer, Yard Maintenance, Garbage Pickup, Security Monitoring, Renters Insurance Required
Other Features
- Application Form: ONLINE
- Apply At: WWW.SALEASES.COM
- Instdir: Interstate 35 to South on the FM 1103 Exit, Left on Knights Xing (Steele Creek will be on the left side immediately past Byron Steele High School), Right on Lance Xing, Left on Town Creek Way, Left on Iron River, Right on Bronze Storm to Golden Shore
- Interior Features: Two Living Area, Separate Dining Room, Eat-In Kitchen, Two Eating Areas, Island Kitchen, Breakfast Bar, Walk-In Pantry, Game Room, Utility Room Inside, 1st Floor Lvl/No Steps, High Ceilings, Open Floor Plan, Cable TV Available, High Speed Internet, Laundry Room
- Legal Description: Block 9 Lot 17
- Min Num Of Months: 12
- Miscellaneous: Broker-Manager, Cluster Mail Box, School Bus
- Occupancy: Vacant
- Personal Checks Accepted: No
- Ph To Show: 210-222-2227
- Restrictions: Smoking Outside Only
- Salerent: For Rent
- Section 8 Qualified: No
- Style: Two Story
Owner Information
- Owner Lrealreb: No
Similar Properties
Nearby Subdivisions
A0210
Bella Rosa
Bentwood Ranch
Buffalo Crossing
Charleston Parke
Cibolo Bluffs
Cibolo North
Cibolo Valley Ranch
Cibolo Vista
Deer Creek
Deer Creek Cibolo
Enclave At Willow Pointe
Falcon Ridge
Foxbrook
Gatewood
Gatewood Unit #3
Lantana
Mesa @ Turning Stone - Guadalu
Not In Defined Subdivision
Red River Ranch
Riata
Saddle Creek Ranch
Saratoga - Guadalupe County
Scenic Hills
Springtree
Steele Creek Unit 1
Stonebrook
Sydney Cove
The Heights Of Cibolo
Thistle Creek
Town Creek Village
Turning Stone
Willow Bridge
Willowbridge
Woodstone


