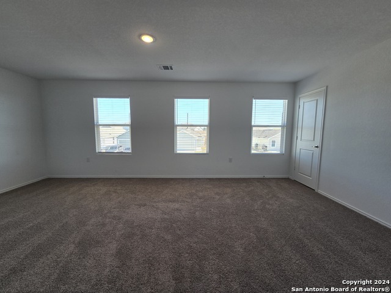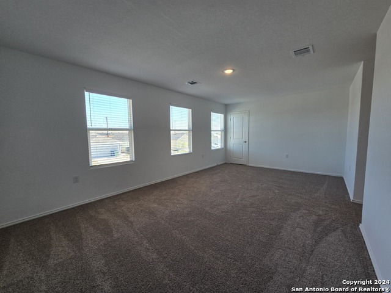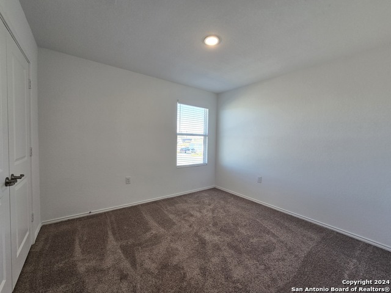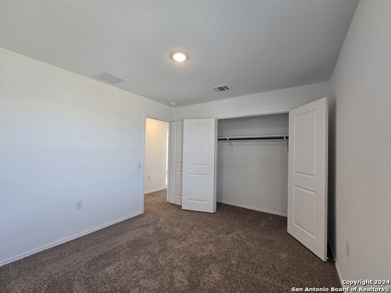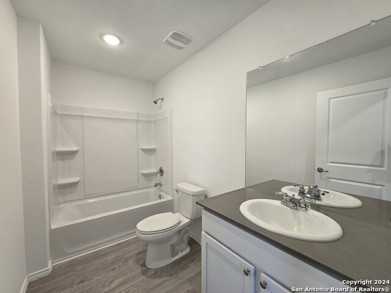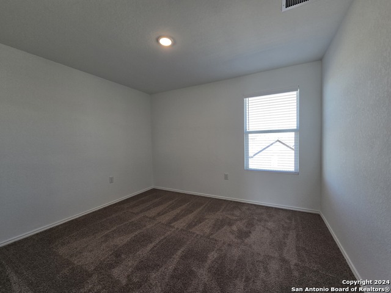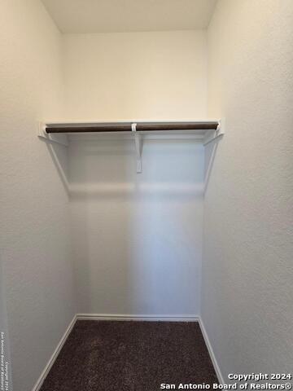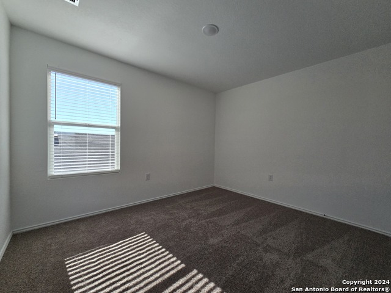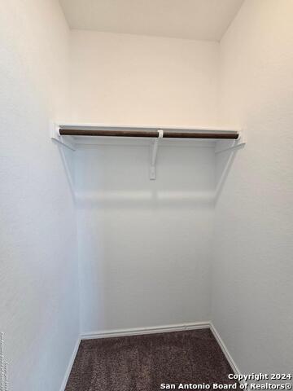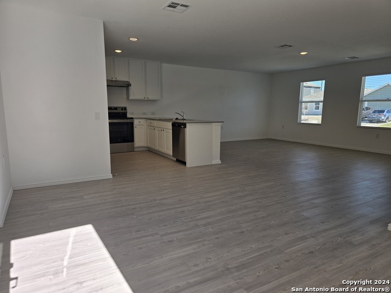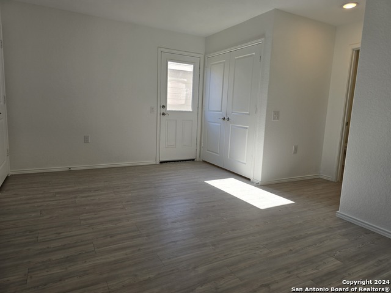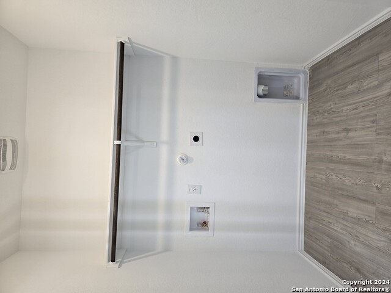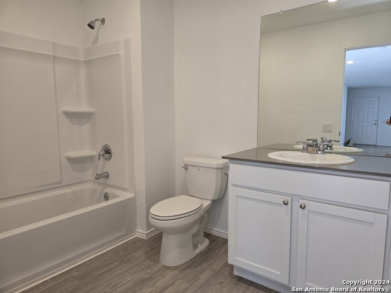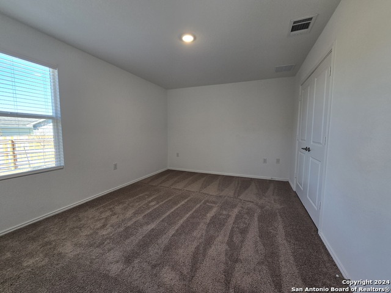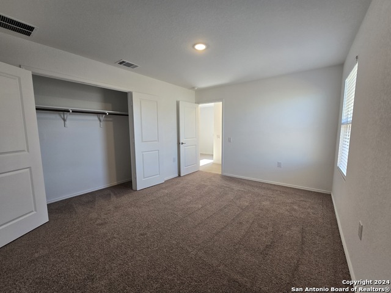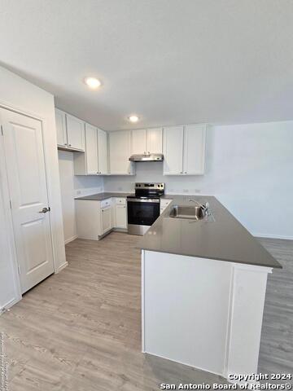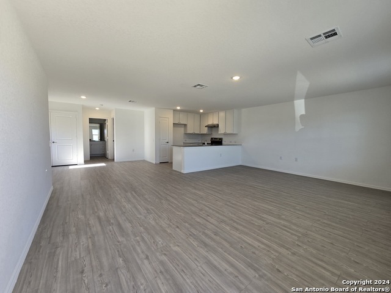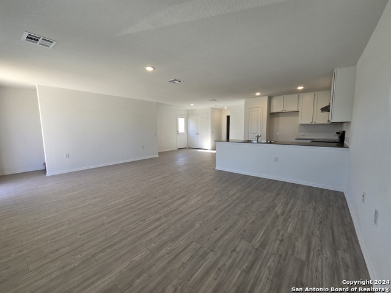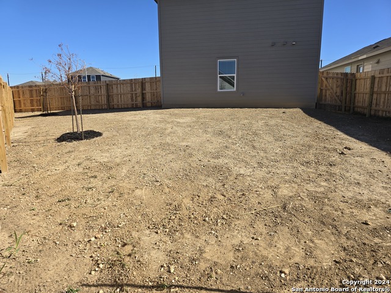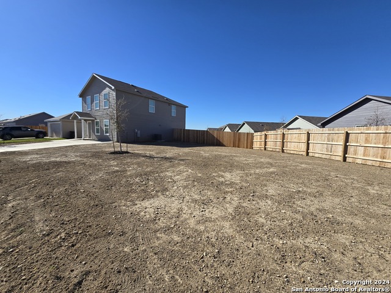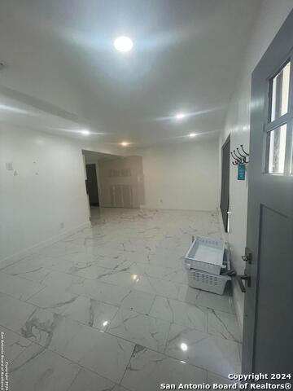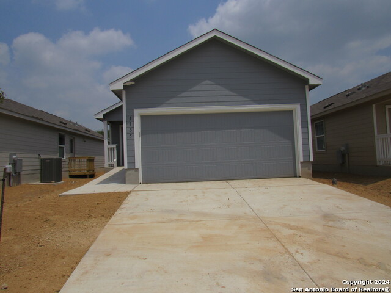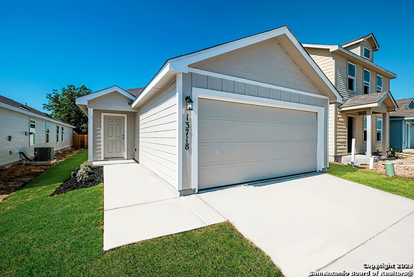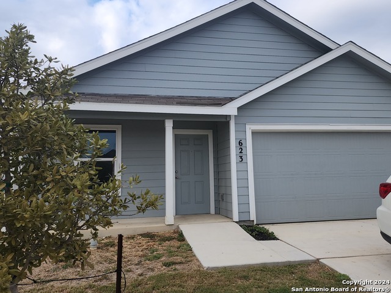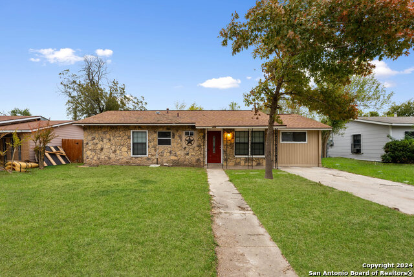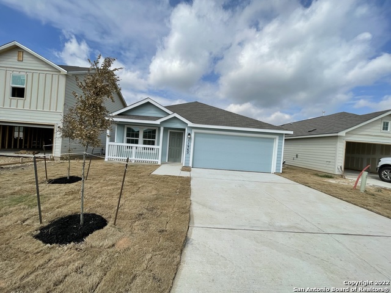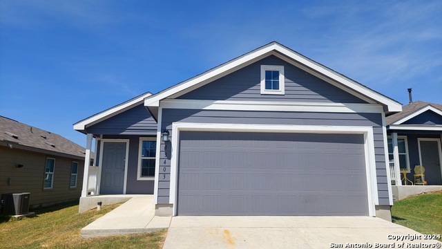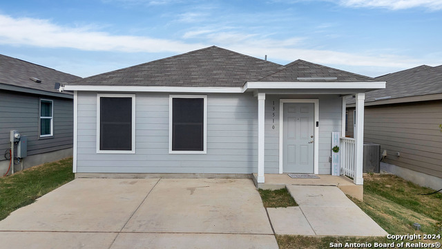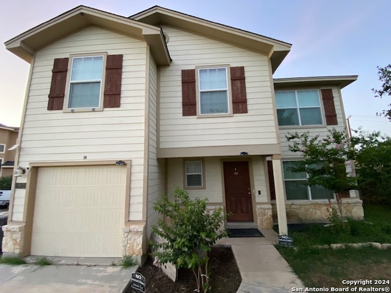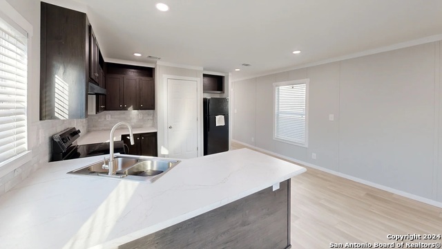13327 Laffoon Way, San Antonio, TX 78221
Property Photos
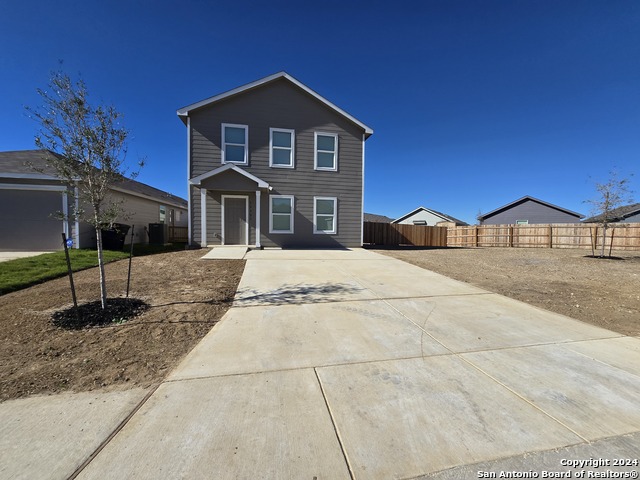
Would you like to sell your home before you purchase this one?
Priced at Only: $1,650
For more Information Call:
Address: 13327 Laffoon Way, San Antonio, TX 78221
Property Location and Similar Properties
- MLS#: 1829614 ( Residential Rental )
- Street Address: 13327 Laffoon Way
- Viewed: 15
- Price: $1,650
- Price sqft: $1
- Waterfront: No
- Year Built: 2024
- Bldg sqft: 1880
- Bedrooms: 4
- Total Baths: 2
- Full Baths: 2
- Days On Market: 6
- Additional Information
- County: BEXAR
- City: San Antonio
- Zipcode: 78221
- Subdivision: Mission Del Lago
- District: South Side I.S.D
- Elementary School: Gallardo
- Middle School: Julius Matthey
- High School: Soutide
- Provided by: Pyramis Company
- Contact: Adam Acord
- (210) 593-9810

- DMCA Notice
-
DescriptionWelcome to your brand new 4 bedroom, 2 bathroom home featuring a modern open floor plan. This beautiful home boasts a kitchen equipped with all stainless steel appliances, perfect for any home chef. The master bedroom is conveniently located downstairs, offering privacy and ease of access, while the secondary bedrooms are situated upstairs along with a spacious loft that can be used as a game room or office. The property includes a very large front and backyard, ideal for entertaining guests or enjoying outdoor activities. Located near shopping and restaurants, this home provides convenience and easy access to amenities. Additionally, it is not far from City Base, making commuting and travel a breeze. Don't miss out on this great home! Online application link is on our website, $75 non refundable application charge for all applicants 18+ due at the time applying. Animal administration charges monthly, per animal starting at $15 (charge based on PetScreening's FIDO Score), subject to restrictions & approval. Lease Administration Charge of $100 at lease execution. Mandatory Resident Benefit Package $50.95/month.
Payment Calculator
- Principal & Interest -
- Property Tax $
- Home Insurance $
- HOA Fees $
- Monthly -
Features
Building and Construction
- Builder Name: Lennar
- Exterior Features: Cement Fiber
- Flooring: Carpeting, Vinyl
- Foundation: Slab
- Kitchen Length: 10
- Roof: Composition
- Source Sqft: Appraiser
School Information
- Elementary School: Gallardo
- High School: Southside
- Middle School: Julius Matthey
- School District: South Side I.S.D
Garage and Parking
- Garage Parking: None/Not Applicable
Eco-Communities
- Energy Efficiency: 13-15 SEER AX, Programmable Thermostat, Double Pane Windows, Energy Star Appliances, Radiant Barrier, Low E Windows, High Efficiency Water Heater
- Green Features: Low Flow Commode
- Water/Sewer: Water System, Sewer System
Utilities
- Air Conditioning: One Central
- Fireplace: Not Applicable
- Heating Fuel: Natural Gas
- Heating: Central
- Utility Supplier Elec: CPS Energy
- Utility Supplier Gas: CPS Energy
- Utility Supplier Sewer: SAWS
- Utility Supplier Water: SAWS
- Window Coverings: All Remain
Amenities
- Common Area Amenities: Clubhouse, Jogging Trail, Playground, Golf, Tennis Court, Sports Court
Finance and Tax Information
- Application Fee: 75
- Max Num Of Months: 12
- Security Deposit: 1650
Rental Information
- Rent Includes: Condo/HOA Fees
- Tenant Pays: Gas/Electric, Water/Sewer, Yard Maintenance, Garbage Pickup, Renters Insurance Required
Other Features
- Application Form: ONLINE
- Apply At: WWW.PYRAMISCOMPANY.COM
- Instdir: Take 35 S to 410 S and take exit 44 for US Hwy 281 toward Roosevelt Ave. Take Roosevelt Ave to Del Lago Pkwy and go R, then turn L onto Janzen Rd, then R on Laffoon Way
- Interior Features: Liv/Din Combo, Loft, High Ceilings, Open Floor Plan, Cable TV Available, High Speed Internet, Laundry in Closet, Laundry Main Level, Walk in Closets
- Min Num Of Months: 12
- Miscellaneous: Broker-Manager
- Occupancy: Vacant
- Personal Checks Accepted: No
- Ph To Show: 210-222-2227
- Restrictions: Smoking Outside Only
- Salerent: For Rent
- Section 8 Qualified: No
- Style: Two Story
- Views: 15
Owner Information
- Owner Lrealreb: No
Similar Properties
Nearby Subdivisions


