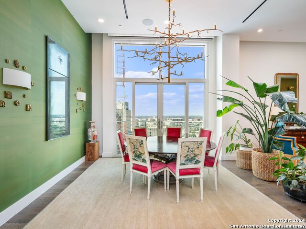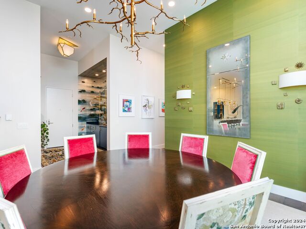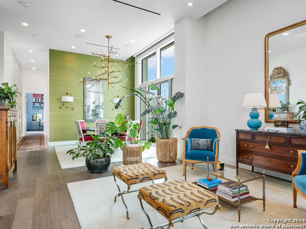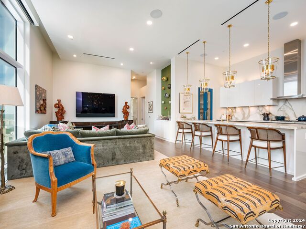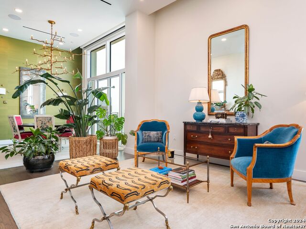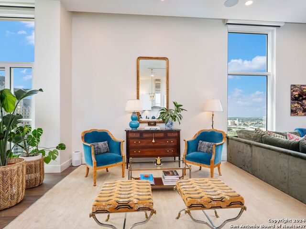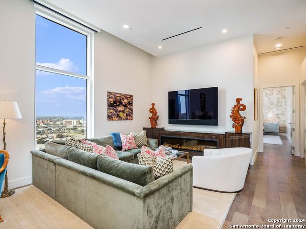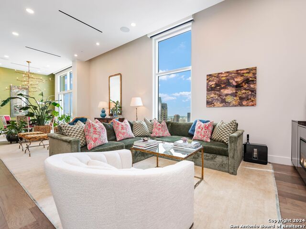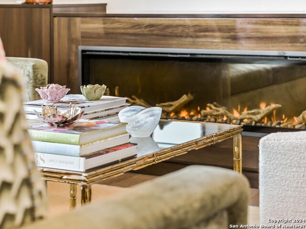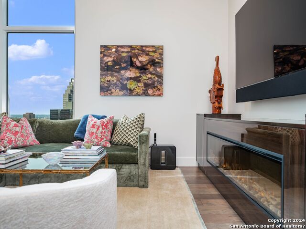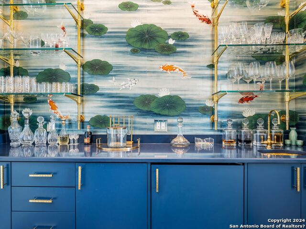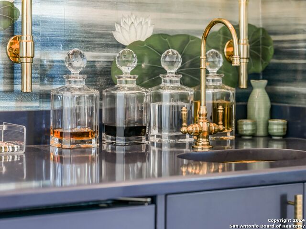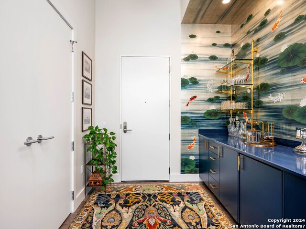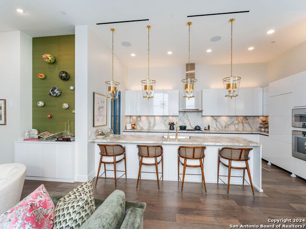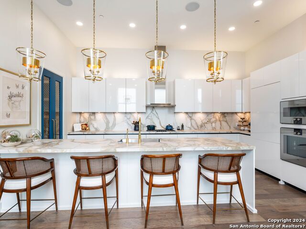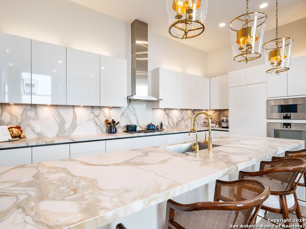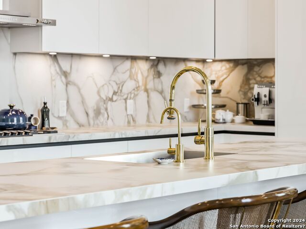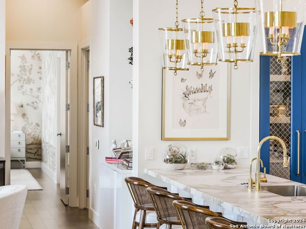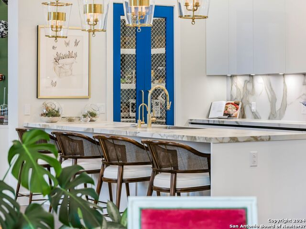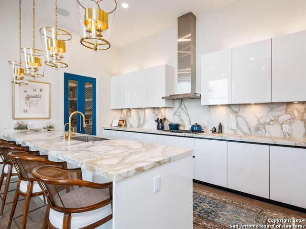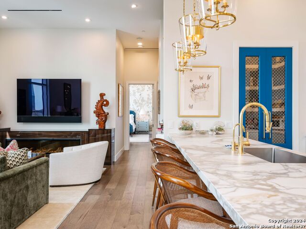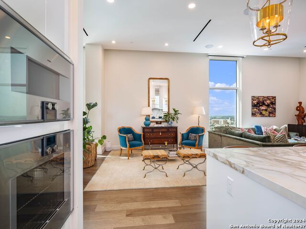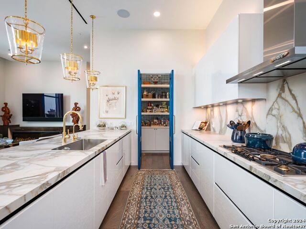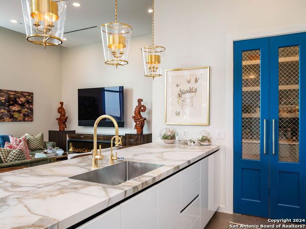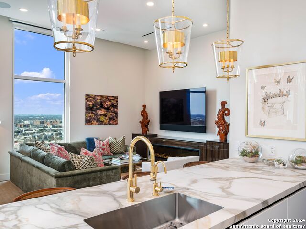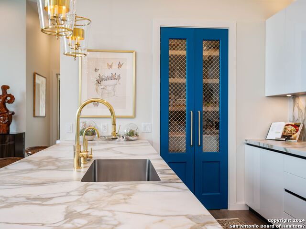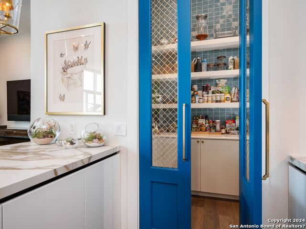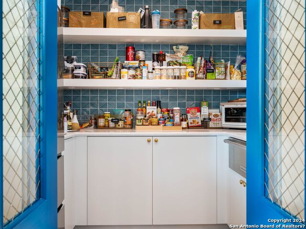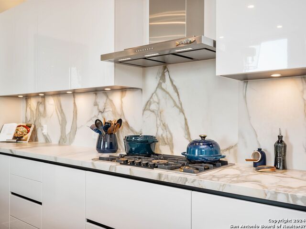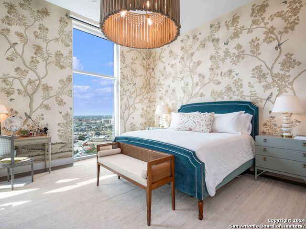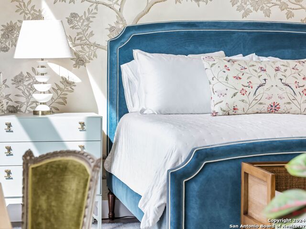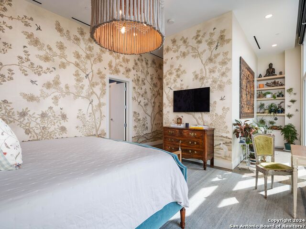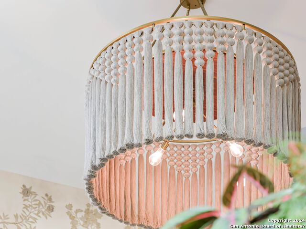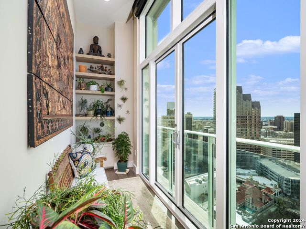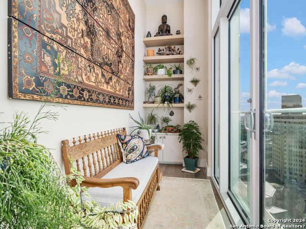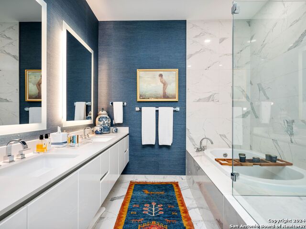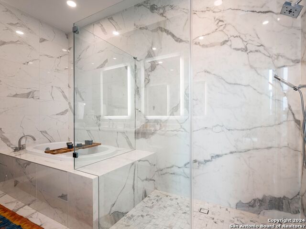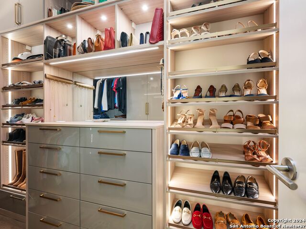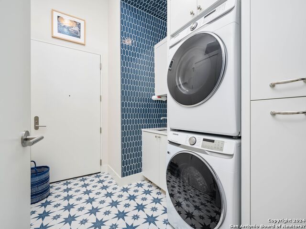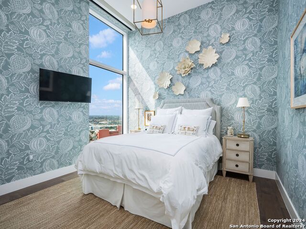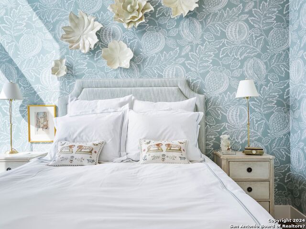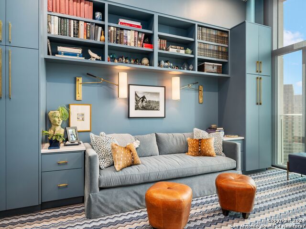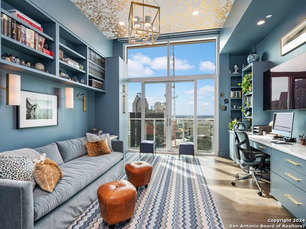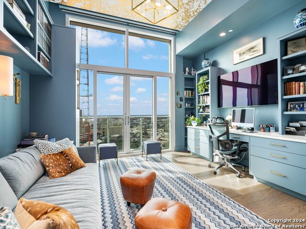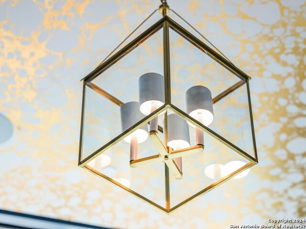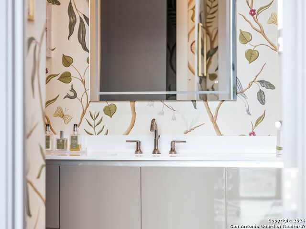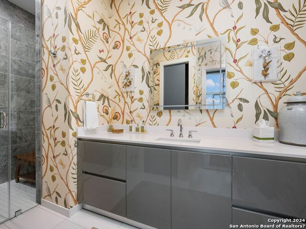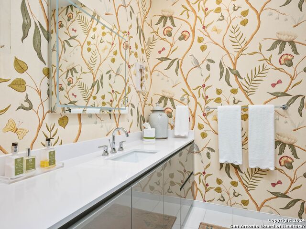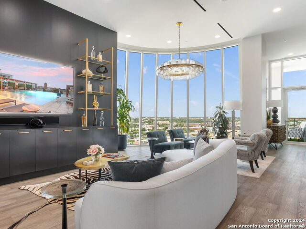123 Lexington Ave 1706, San Antonio, TX 78205
Property Photos
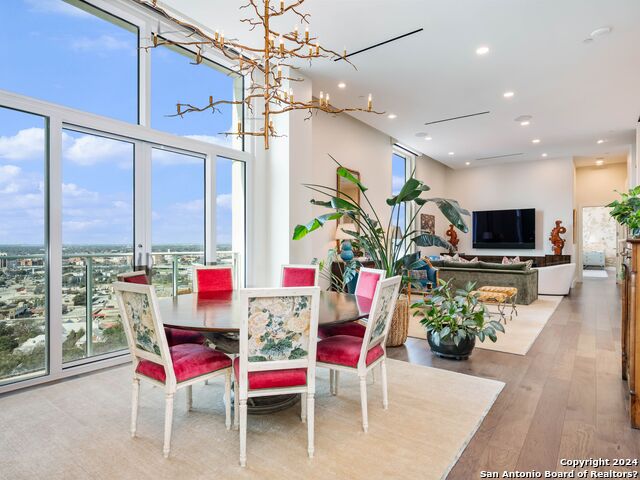
Would you like to sell your home before you purchase this one?
Priced at Only: $1,999,000
For more Information Call:
Address: 123 Lexington Ave 1706, San Antonio, TX 78205
Property Location and Similar Properties
- MLS#: 1829692 ( Condominium/Townhome )
- Street Address: 123 Lexington Ave 1706
- Viewed: 20
- Price: $1,999,000
- Price sqft: $806
- Waterfront: No
- Year Built: 2020
- Bldg sqft: 2480
- Bedrooms: 3
- Total Baths: 3
- Full Baths: 3
- Garage / Parking Spaces: 2
- Days On Market: 16
- Additional Information
- County: BEXAR
- City: San Antonio
- Zipcode: 78205
- Building: The Arts Residences At The Thompson Hotel
- District: San Antonio I.S.D.
- Elementary School: Call District
- Middle School: Call District
- High School: Call District
- Provided by: Derive Development
- Contact: Karla Dupre
- (512) 797-1901

- DMCA Notice
-
DescriptionWelcome to the one of a kind Dali floor plan at The Arts with 12 ft ceilings.This fabulous residence features three bedrooms and three baths and was thoughtfully designed by Melissa Morgan with M Interiors. Curated with exceptional details, #1706 features custom wall (and ceiling) coverings including silk wallpaper and hand painted Gracie wallpapers. Designer light fixtures from Vaughan, Paul Ferrante, and Urban Company exude a warm ambiance. The kitchen features Gaggenau appliances with gas cooking, tons of cabinets, and a huge island.Deep blue custom doors leading into a butlers pantry with a refrigerator, warming drawer, tons of custom cabinetry and electrical for appliances. The entire residence has custom cabinets to the max.The owner thought of everything! The customized wet bar has a sink and large wine storage adorned with Gracie wall paper. The living area has a fireplace and a TV. The dining room has a slider for fresh air and customized chandelier. The table and chairs are available. The laundry has stacked W/D, a sink, a pull out cabinet, and beautiful customized tile. The owners suite has hand painted wall paper and a customized chandelier, there is also a sliding door for fresh air. The closet is customized.The bath has a toto toilet and TV behind the mirror with customized wall paper. The office has custom paint and paper and built ins which can easily be a bedroom with ensuite bath.There is also a sliding door for fresh air and a down town view. Additional guest room with down town views. Easy to show.
Payment Calculator
- Principal & Interest -
- Property Tax $
- Home Insurance $
- HOA Fees $
- Monthly -
Features
Building and Construction
- Builder Name: JORDAN FOSTER
- Construction: Pre-Owned
- Exterior Features: Stone/Rock, Stucco, Rock/Stone Veneer, Steel Frame
- Floor: Ceramic Tile, Wood
- Foundation: Basement
- Kitchen Length: 25
- Roof: Heavy Composition
- Source Sqft: Appsl Dist
- Stories In Building: 20
- Total Number Of Units: 59
School Information
- Elementary School: Call District
- High School: Call District
- Middle School: Call District
- School District: San Antonio I.S.D.
Garage and Parking
- Garage Parking: Two Car Garage
Utilities
- Air Conditioning: Two Central
- Fireplace: One, Living Room
- Heating Fuel: Natural Gas
- Heating: Central
- Recent Rehab: No
- Security: Controlled Access, Closed Circuit TV
- Utility Supplier Elec: CPS
- Utility Supplier Gas: CPS
- Utility Supplier Sewer: SAWS
- Utility Supplier Water: SAWS
- Window Coverings: All Remain
Amenities
- Common Area Amenities: Elevator, Pool, Sauna, Exercise Room
Finance and Tax Information
- Days On Market: 297
- Fee Includes: Insurance Limited, Condo Mgmt, Common Area Liability, Common Maintenance, Trash Removal
- Home Owners Association Fee: 3189.83
- Home Owners Association Frequency: Monthly
- Home Owners Association Mandatory: Mandatory
- Home Owners Association Name: THE ARTS RESIDENCES HOA
- Total Tax: 39564
Rental Information
- Currently Being Leased: No
Other Features
- Condominium Management: On-Site Management, Professional Mgmt Co.
- Contract: Exclusive Right To Sell
- Entry Level: 17
- Instdir: N. ST. MARY'S AND LEXINGTON
- Interior Features: One Living Area, Living/Dining Combo, Island Kitchen, Walk-In Pantry, Utility Area Inside, 1st Floort Level/No Steps, High Ceilings, Laundry Room, Walk In Closets
- Legal Desc Lot: 1706
- Legal Description: NCB 802 (THE ARTS RESIDENCES CONDOMINIUM), UNIT 1706 2020-NE
- Occupancy: Vacant
- Ph To Show: 512-797-1901 210-999-106
- Possession: Closing/Funding
- Unit Number: 1706
- Views: 20
Owner Information
- Owner Lrealreb: No
Similar Properties
Nearby Subdivisions


