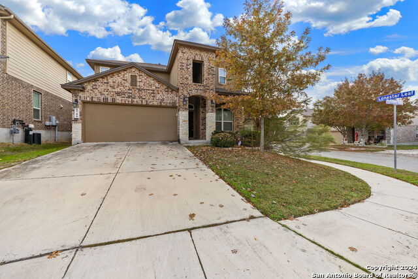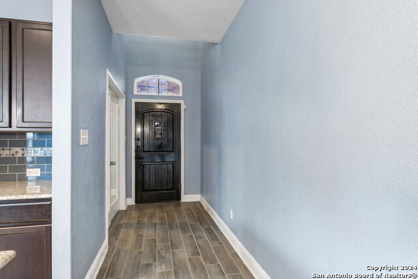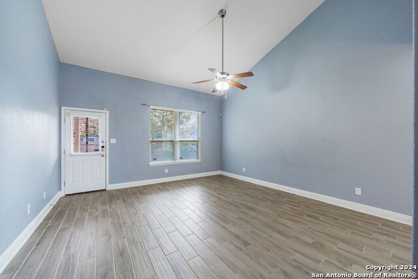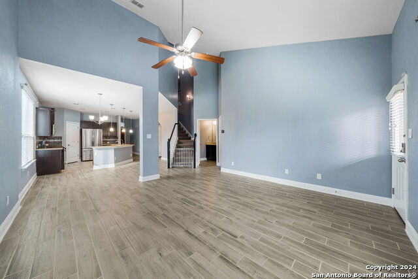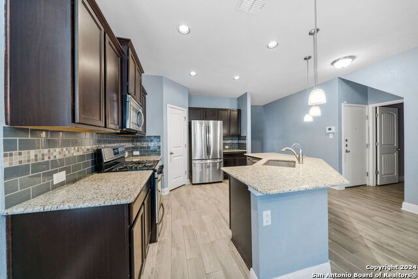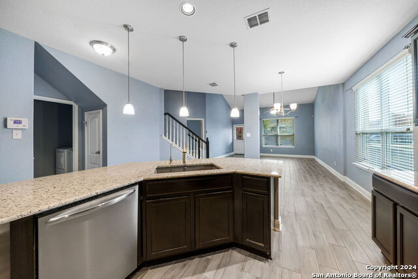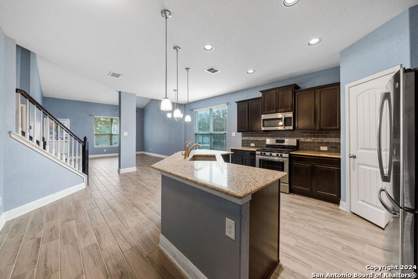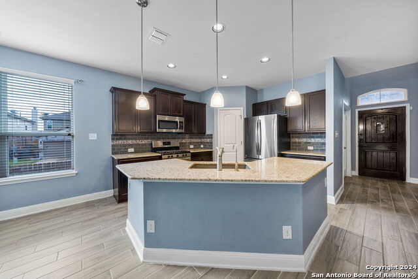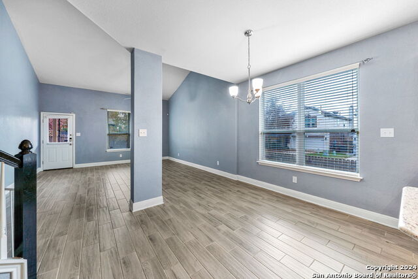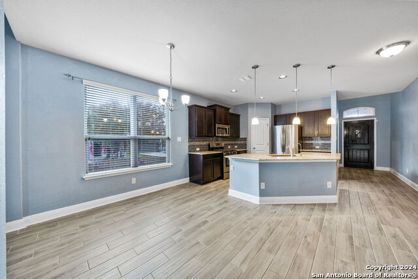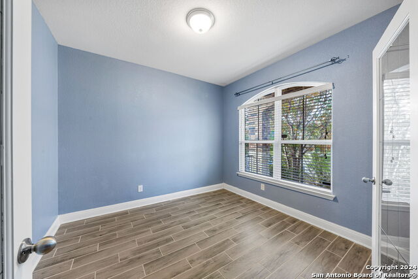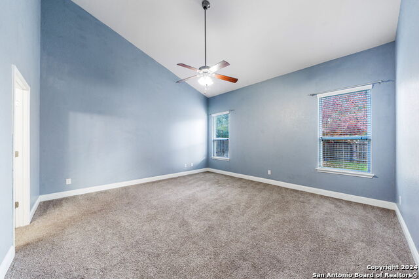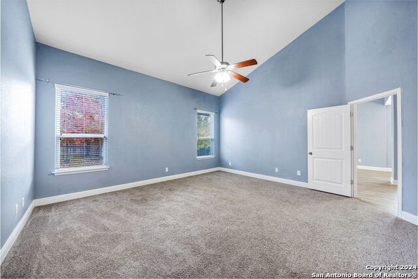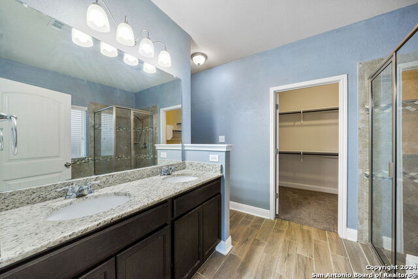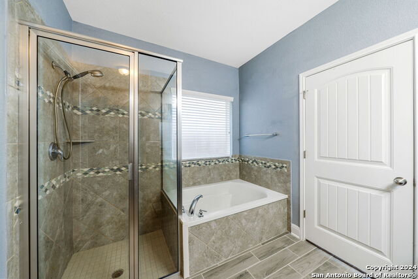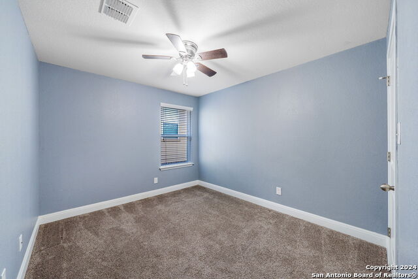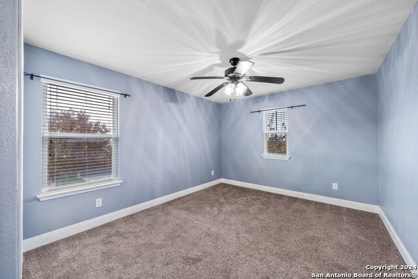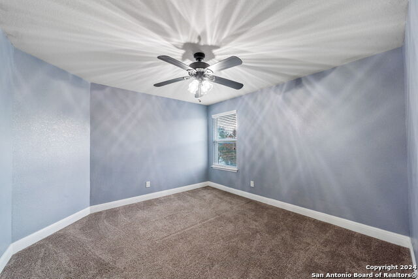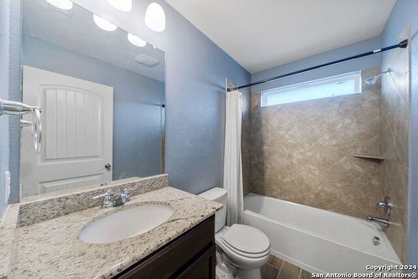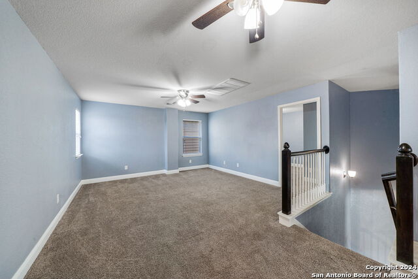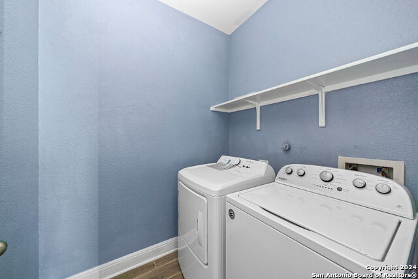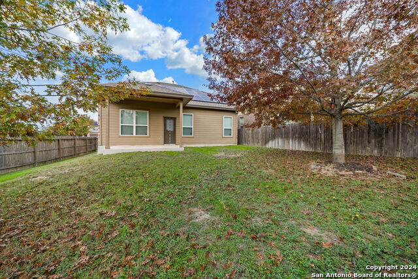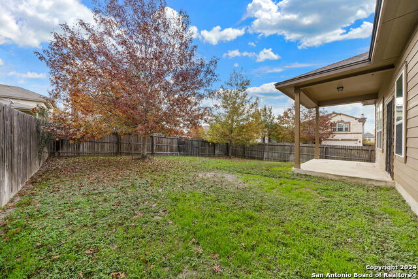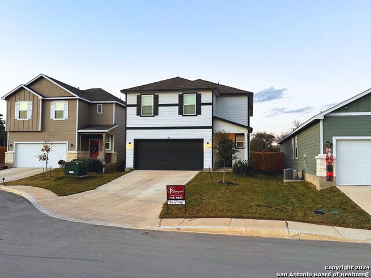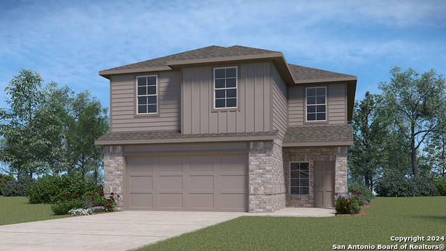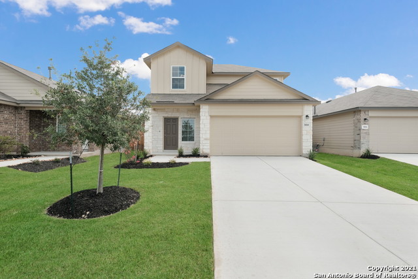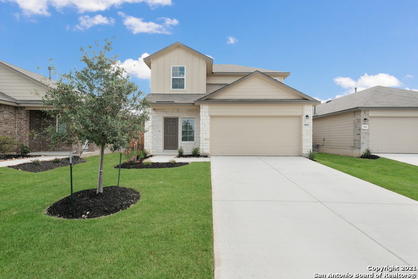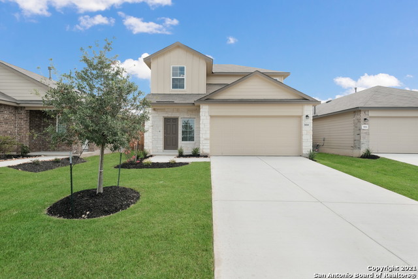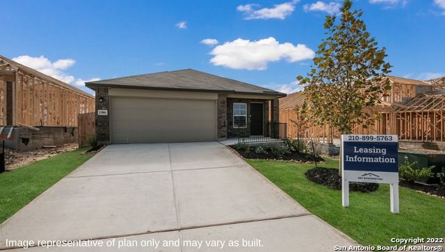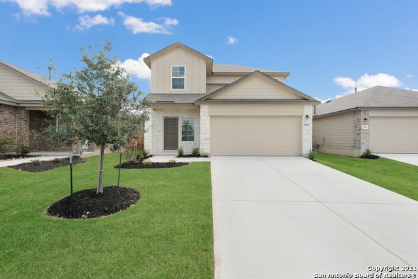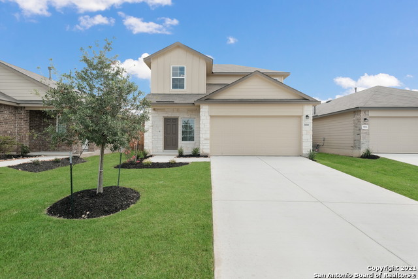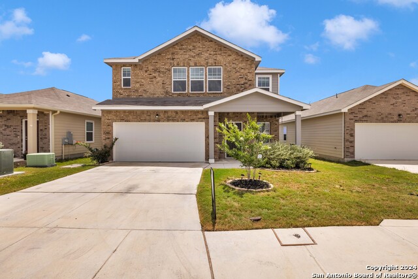5706 Mckinney Fls, San Antonio, TX 78253
Property Photos
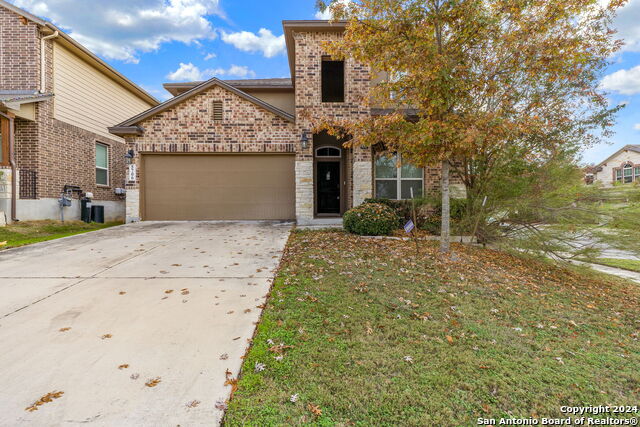
Would you like to sell your home before you purchase this one?
Priced at Only: $2,350
For more Information Call:
Address: 5706 Mckinney Fls, San Antonio, TX 78253
Property Location and Similar Properties
- MLS#: 1830464 ( Residential Rental )
- Street Address: 5706 Mckinney Fls
- Viewed: 1
- Price: $2,350
- Price sqft: $1
- Waterfront: No
- Year Built: 2016
- Bldg sqft: 2272
- Bedrooms: 4
- Total Baths: 3
- Full Baths: 2
- 1/2 Baths: 1
- Days On Market: 1
- Additional Information
- County: BEXAR
- City: San Antonio
- Zipcode: 78253
- Subdivision: Alamo Ranch
- District: Northside
- Elementary School: Call District
- Middle School: Call District
- High School: Call District
- Provided by: Harper Property Management
- Contact: Jessica Masters
- (210) 483-7040

- DMCA Notice
-
DescriptionWelcome to 5606 McKinney Falls, a captivating two story home located in the sought after Alamo Ranch community in San Antonio, TX. This stunning residence features 4 spacious bedrooms and 2.5 baths, with the primary suite thoughtfully located on the main floor for ultimate convenience and privacy. The primary suite boasts a spa like bathroom with dual vanities, a soaking tub, a separate shower, and a generous walk in closet. The open concept living space is filled with natural light and complemented by gorgeous wood like tile flooring, soaring ceilings, and a seamless flow into the modern kitchen. Here, you'll find granite countertops, a gas range, stainless steel appliances, and a spacious island with pendant lighting, making it ideal for cooking and entertaining. Upstairs, a versatile loft offers additional living space that can be used as a game room, office, or media area, while the secondary bedrooms provide comfort and functionality for family or guests. Outside, enjoy the benefits of a large corner lot, mature trees, and a covered patio overlooking the fenced backyard, perfect for outdoor gatherings or quiet relaxation. The Alamo Ranch community enhances the lifestyle with amenities such as nearby shopping, dining, and top rated schools, all within a short drive. With its prime location, easy access to major highways, and vibrant community feel, this home is the perfect blend of comfort, style, and convenience. Don't miss your opportunity to live in one of San Antonio's premier neighborhoods schedule your tour today!
Payment Calculator
- Principal & Interest -
- Property Tax $
- Home Insurance $
- HOA Fees $
- Monthly -
Features
Building and Construction
- Exterior Features: Brick, 3 Sides Masonry, Stone/Rock, Cement Fiber
- Flooring: Carpeting, Ceramic Tile
- Foundation: Slab
- Kitchen Length: 13
- Roof: Composition
- Source Sqft: Appsl Dist
School Information
- Elementary School: Call District
- High School: Call District
- Middle School: Call District
- School District: Northside
Garage and Parking
- Garage Parking: Two Car Garage, Attached
Eco-Communities
- Water/Sewer: Water System, Sewer System, City
Utilities
- Air Conditioning: One Central
- Fireplace: Not Applicable
- Heating Fuel: Natural Gas
- Heating: Central
- Security: Pre-Wired
- Utility Supplier Elec: CPS
- Utility Supplier Gas: CPS
- Utility Supplier Sewer: SAWS
- Utility Supplier Water: SAWS
- Window Coverings: All Remain
Amenities
- Common Area Amenities: Pool, Playground, Sports Court
Finance and Tax Information
- Application Fee: 70
- Cleaning Deposit: 300
- Max Num Of Months: 12
- Security Deposit: 2375
Rental Information
- Rent Includes: Condo/HOA Fees
- Tenant Pays: Gas/Electric, Water/Sewer, Yard Maintenance, Garbage Pickup, Renters Insurance Required
Other Features
- Application Form: ONLINE
- Apply At: WWW.HARPERPROPERTYMANAGEM
- Instdir: 1604 to Culebra West, left on Roft Rd, right on Red Maple Way, left on Freeport Leaf, right on Bruster Mill, left on McKinney Falls
- Interior Features: Two Living Area, Liv/Din Combo, Island Kitchen, Breakfast Bar, Walk-In Pantry, Study/Library, Game Room, Loft, Utility Room Inside, High Ceilings, Open Floor Plan, Cable TV Available, High Speed Internet, Laundry Main Level, Laundry Room, Walk in Closets
- Legal Description: CB 4411D (ALAMO RANCH UT 14A), BLOCK 40 LOT 10 2016 NEW ACCT
- Min Num Of Months: 12
- Miscellaneous: Broker-Manager
- Occupancy: Vacant
- Personal Checks Accepted: No
- Ph To Show: 2102222227
- Salerent: For Rent
- Section 8 Qualified: No
- Style: Two Story, Traditional
Owner Information
- Owner Lrealreb: No
Similar Properties
Nearby Subdivisions
Alamo Ranch
Arbor At Riverstone
Aston Park
Bear Creek
Bear Creek Hills
Bella Vista
Bison Ridge At Westpointe
Caracol Creek
Cobblestone
Enclave At Westpointe Village
Falcon Landing
Fronterra At Westpointe - Bexa
Government Hill
Gramercy Village
Gramercy Village Enclave
Heights Of Westcreek
Highpoint At Westcreek
Hill Country Retreat
Hunters Ranch
Lonestar At Alamo Ranch
Monticello Ranch
Morgans Heights
Morgans Meadows
Park At Westcreek
Preserve At Culebra
Quail Meadow
Redbird Ranch
Riverstone At Westpointe
Riverstone-ut
Rustic Oaks
Stevens Ranch
Talley Fields
The Arbor At Rierstone
The Arbor At Riverstone
The Preserve At Alamo Ranch
The Trails At Westpointe
Trails A Culebra
Trails At Alamo Ranch
Trails At Culebra
Unicorn Heights
Veranda
Villages Of Westcreek
Villas Of Westcreek
Vistas Of Westcreek
Waterford Park
West Oak Estates
Westcreek
Westcreek Oaks
Westcreek/the Oaks
Westpoint North
Westpointe East
Westpointe North
Westwinds-summit At Alamo Ranc
Winding Brook
Wynwood Of Westcreek


