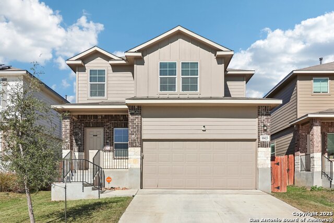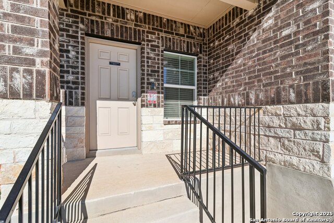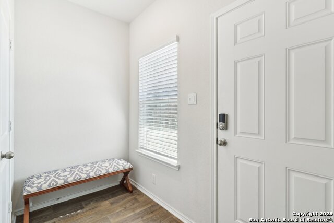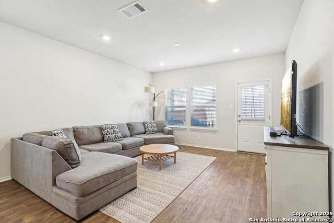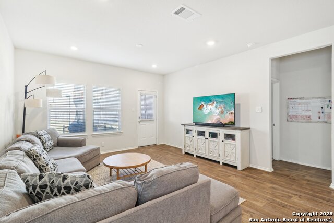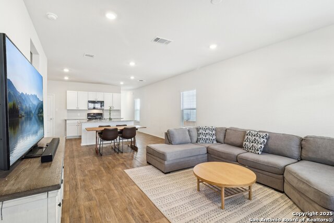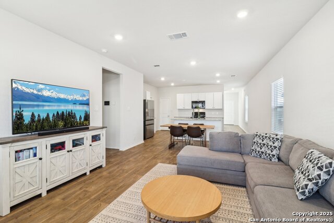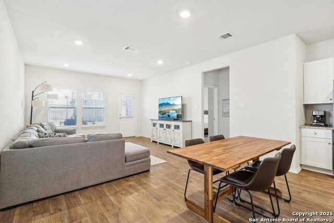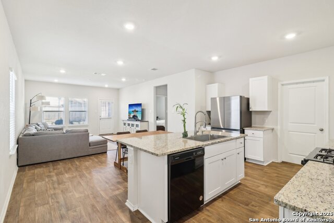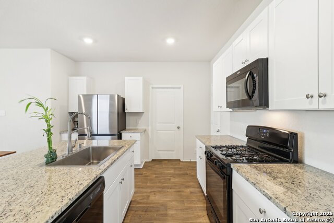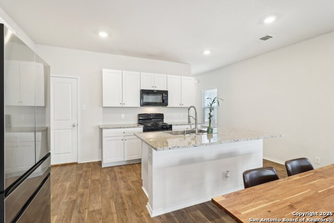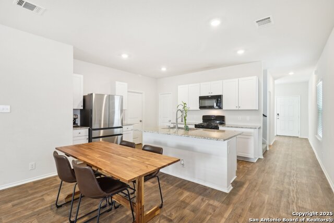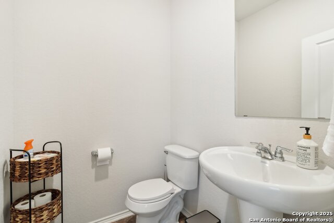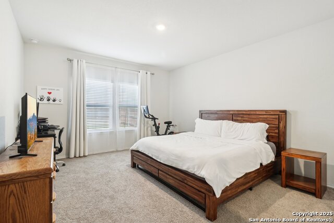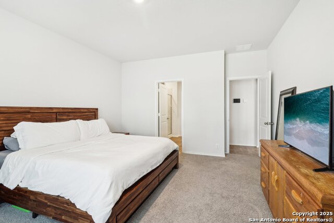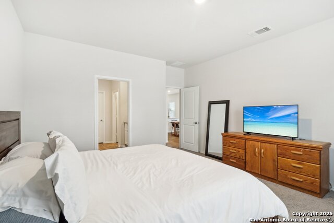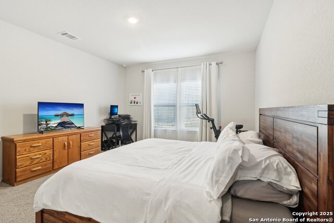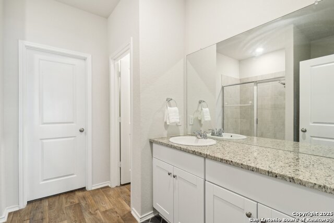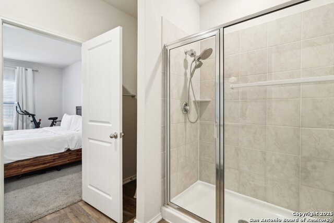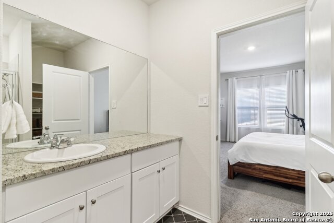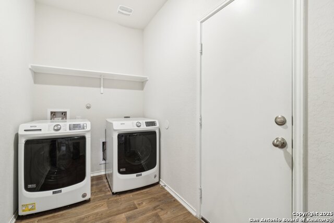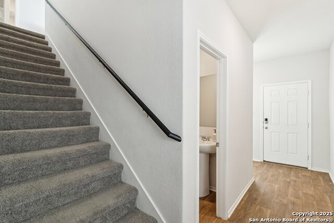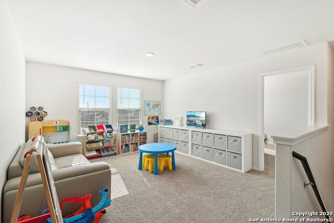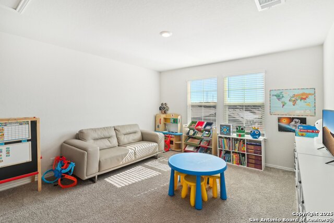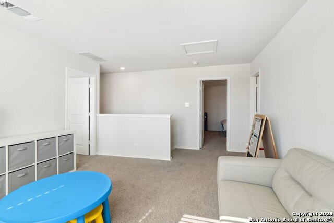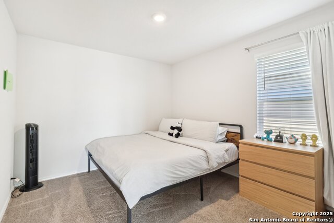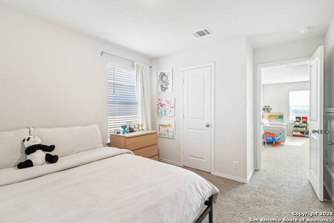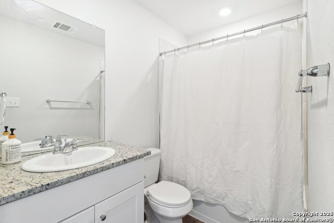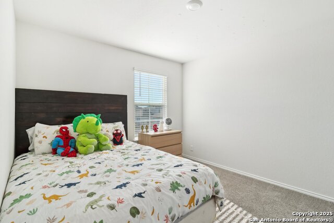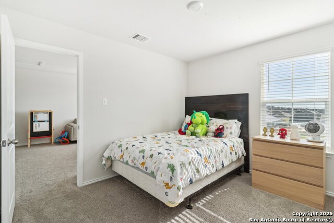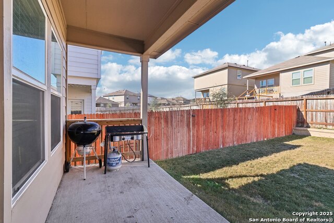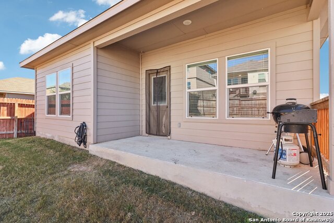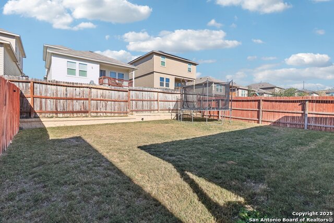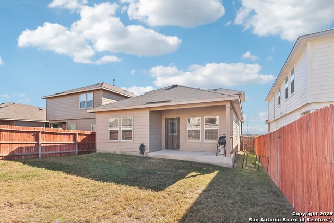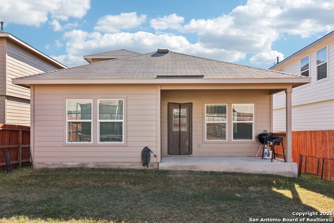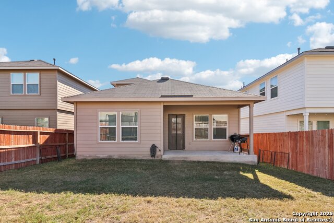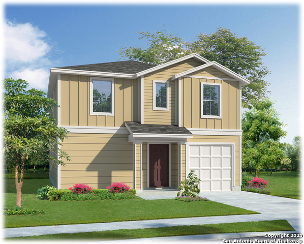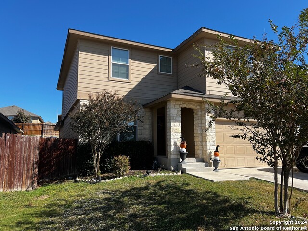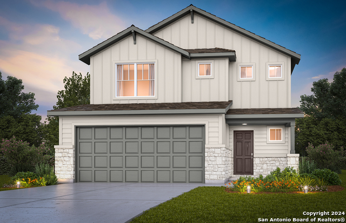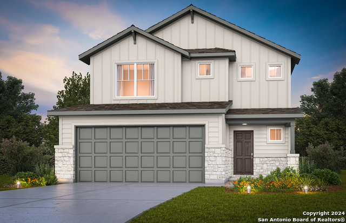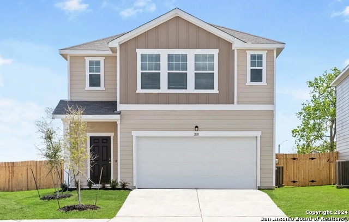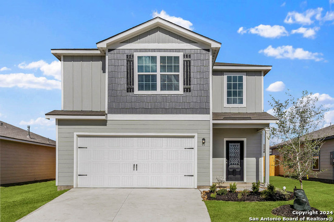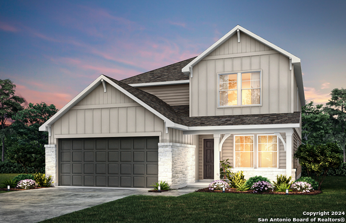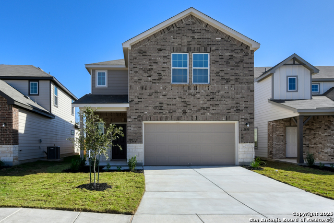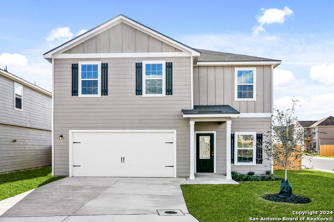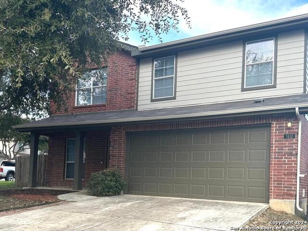10423 Idared, San Antonio, TX 78252
Property Photos
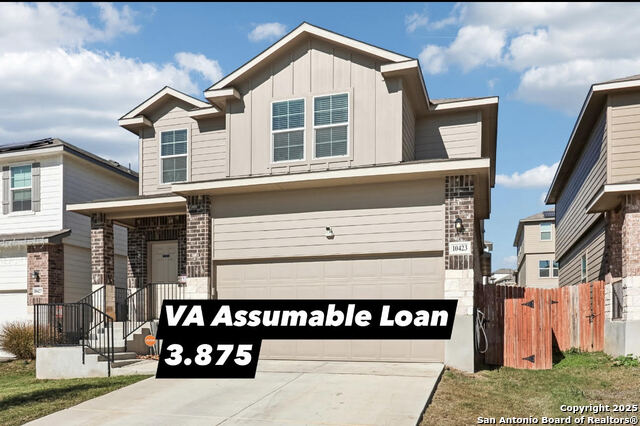
Would you like to sell your home before you purchase this one?
Priced at Only: $305,000
For more Information Call:
Address: 10423 Idared, San Antonio, TX 78252
Property Location and Similar Properties
- MLS#: 1832057 ( Single Residential )
- Street Address: 10423 Idared
- Viewed: 1
- Price: $305,000
- Price sqft: $164
- Waterfront: No
- Year Built: 2021
- Bldg sqft: 1858
- Bedrooms: 3
- Total Baths: 3
- Full Baths: 2
- 1/2 Baths: 1
- Garage / Parking Spaces: 2
- Days On Market: 4
- Additional Information
- County: BEXAR
- City: San Antonio
- Zipcode: 78252
- Subdivision: Applewood Unit 1
- District: Southwest I.S.D.
- Elementary School: Southwest
- Middle School: Mc Nair
- High School: Southwest
- Provided by: LPT Realty, LLC
- Contact: Jennifer Taylor
- (808) 780-5739

- DMCA Notice
-
DescriptionASSUMABLE LOAN (3.875) Step into this thoughtfully designed two story home, offering 3 spacious bedrooms, 2.5 baths, and a 2 car garage. From the welcoming entryway, you'll find a convenient powder room before the home opens up to a light filled, open concept living space. The kitchen, finished with granite countertops and sleek black appliances, flows seamlessly into the dining and family rooms, making it perfect for gathering and entertaining. The downstairs primary suite is a true retreat, featuring a luxurious en suite bathroom with a grand walk in shower, an expansive walk in closet, and abundant storage options. Upstairs, a versatile loft provides endless possibilities a media room, home office, or play area alongside two generously sized secondary bedrooms and a second full bathroom. Enjoy the outdoors on the covered patio, located right off the family room, creating the perfect spot for morning coffee or evening relaxation.
Payment Calculator
- Principal & Interest -
- Property Tax $
- Home Insurance $
- HOA Fees $
- Monthly -
Features
Building and Construction
- Builder Name: DR Horton
- Construction: Pre-Owned
- Exterior Features: Stone/Rock, Cement Fiber
- Floor: Carpeting, Vinyl
- Foundation: Slab
- Kitchen Length: 10
- Roof: Composition
- Source Sqft: Appsl Dist
School Information
- Elementary School: Southwest
- High School: Southwest
- Middle School: Mc Nair
- School District: Southwest I.S.D.
Garage and Parking
- Garage Parking: Two Car Garage
Eco-Communities
- Energy Efficiency: 13-15 SEER AX, Programmable Thermostat, Double Pane Windows, Radiant Barrier, Low E Windows
- Green Certifications: HERS Rated
- Water/Sewer: Water System, Sewer System
Utilities
- Air Conditioning: One Central
- Fireplace: Not Applicable
- Heating Fuel: Natural Gas
- Heating: Central
- Recent Rehab: No
- Utility Supplier Elec: CPS
- Utility Supplier Gas: CPS
- Utility Supplier Sewer: SAWS
- Utility Supplier Water: SAWS
- Window Coverings: Some Remain
Amenities
- Neighborhood Amenities: Pool, Clubhouse, Park/Playground
Finance and Tax Information
- Home Owners Association Fee: 150
- Home Owners Association Frequency: Quarterly
- Home Owners Association Mandatory: Mandatory
- Home Owners Association Name: VISION COMMUNITIES MANAGMENT
- Total Tax: 5745
Other Features
- Contract: Exclusive Right To Sell
- Instdir: From 1604 South, continue past HWY 90 and turn right onto Amber Heart
- Interior Features: Two Living Area, Island Kitchen, Loft, Open Floor Plan, Cable TV Available, Laundry Room, Walk in Closets
- Legal Desc Lot: 14
- Legal Description: CB 5194A ( APPLEWOOD UT-1), BLOCK 3 LOT 14 2021- NEW PER PLA
- Occupancy: Owner
- Ph To Show: 210-222-2227
- Possession: Closing/Funding
- Style: Two Story
Owner Information
- Owner Lrealreb: No
Similar Properties


