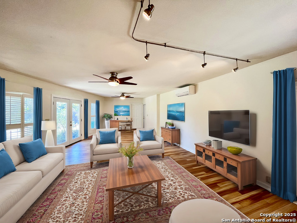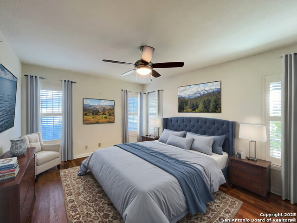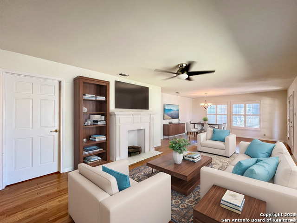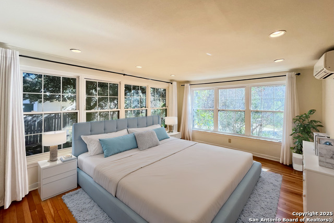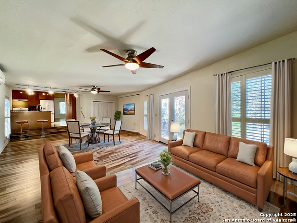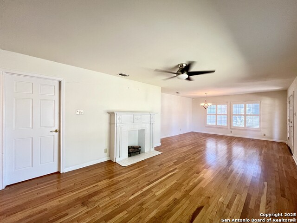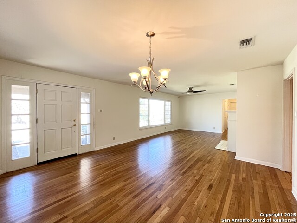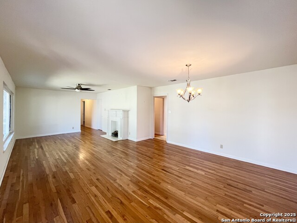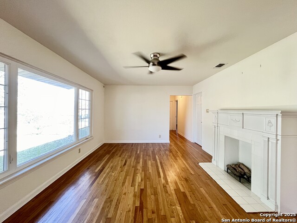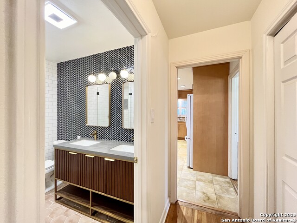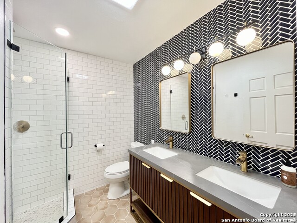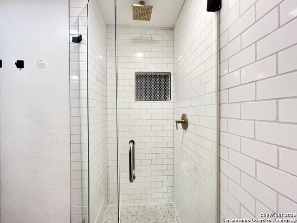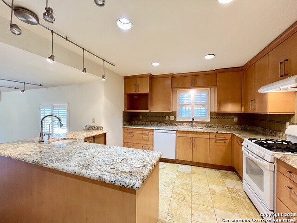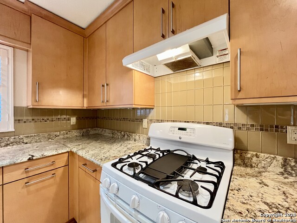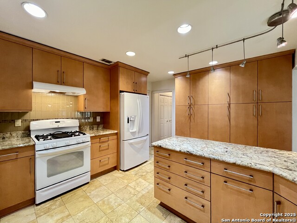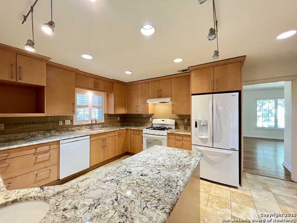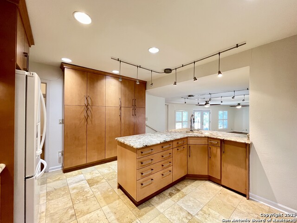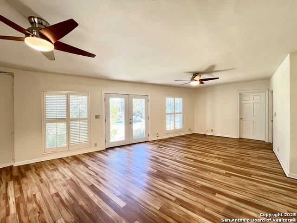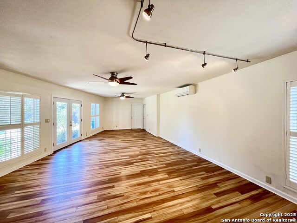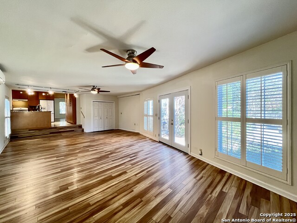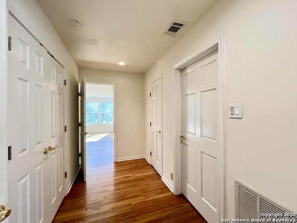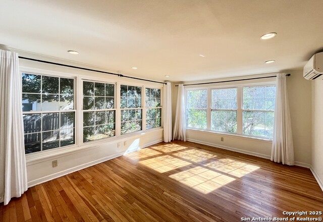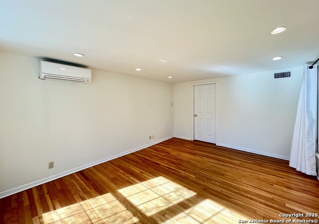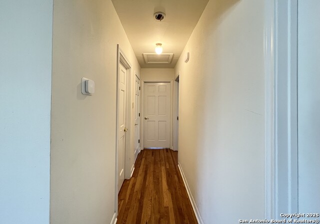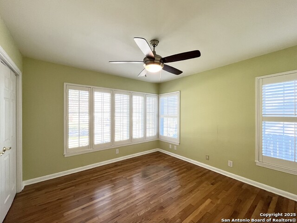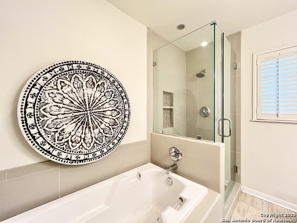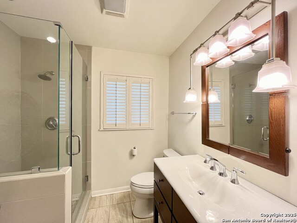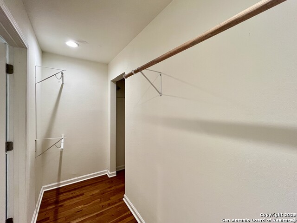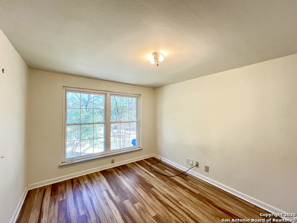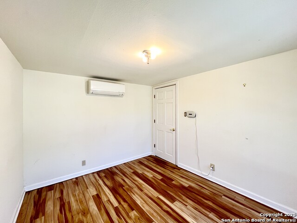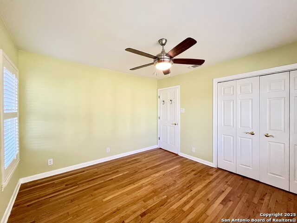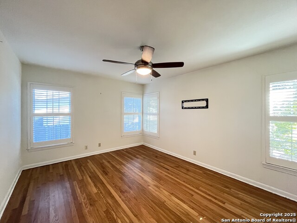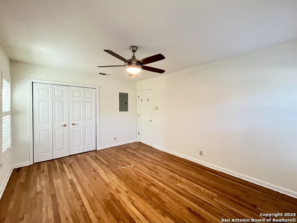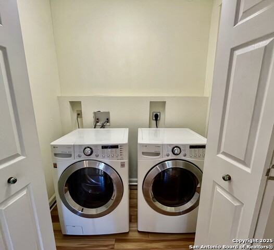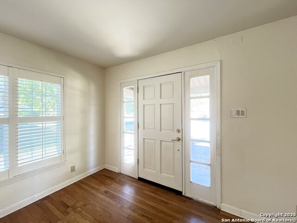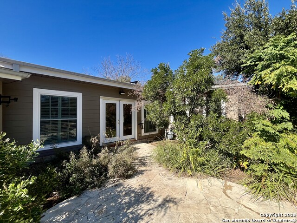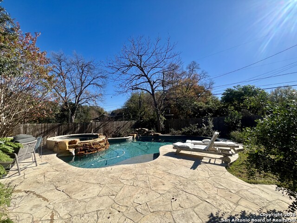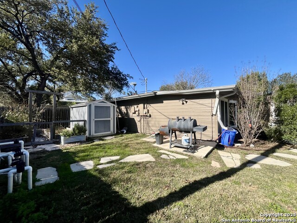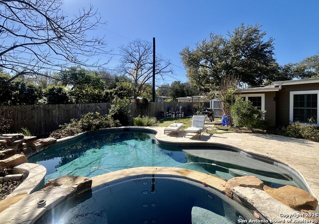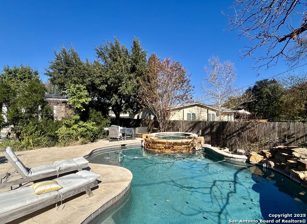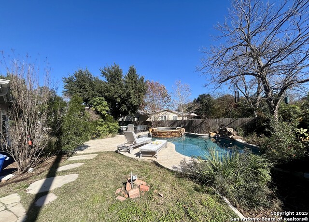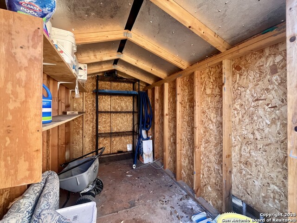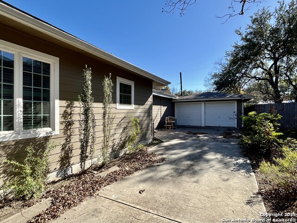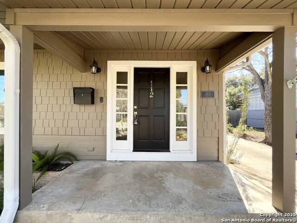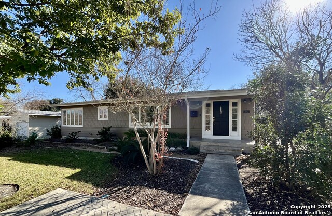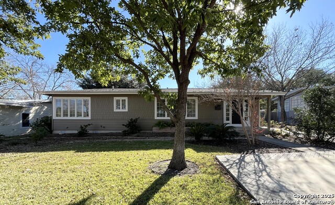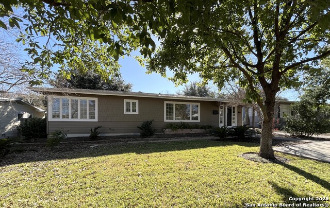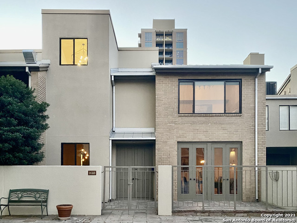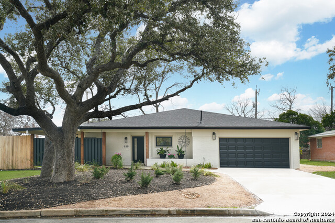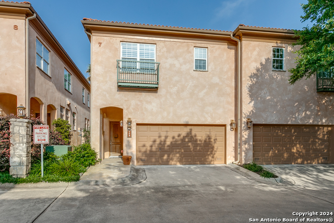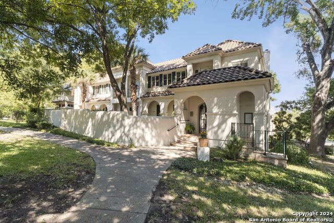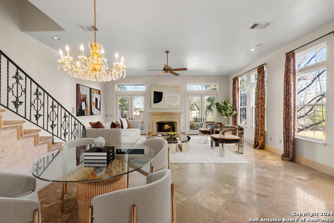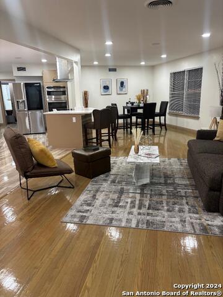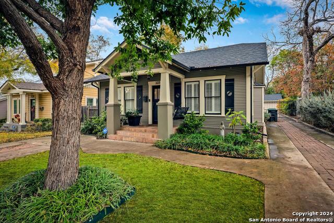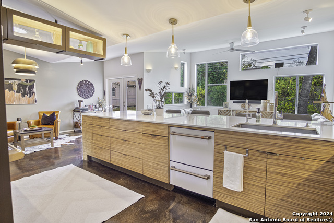112 Lyman Dr, Terrell Hills, TX 78209
Property Photos
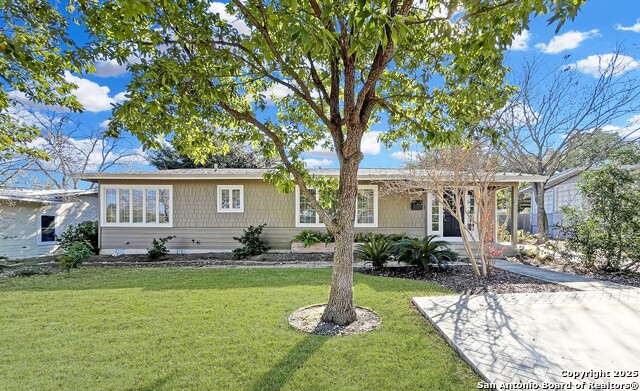
Would you like to sell your home before you purchase this one?
Priced at Only: $3,900
For more Information Call:
Address: 112 Lyman Dr, Terrell Hills, TX 78209
Property Location and Similar Properties
- MLS#: 1832258 ( Residential Rental )
- Street Address: 112 Lyman Dr
- Viewed: 3
- Price: $3,900
- Price sqft: $2
- Waterfront: No
- Year Built: 1950
- Bldg sqft: 2304
- Bedrooms: 3
- Total Baths: 2
- Full Baths: 2
- Days On Market: 4
- Additional Information
- County: BEXAR
- City: Terrell Hills
- Zipcode: 78209
- Subdivision: Terrell Hills
- District: North East I.S.D
- Elementary School: Wilshire
- Middle School: Garner
- High School: Macarthur
- Provided by: PMI Birdy Properties, CRMC
- Contact: Gregg Birdy
- (210) 963-6900

- DMCA Notice
-
DescriptionThis beautifully designed 3 bedroom, 2 bath home offers an exceptional living experience with thoughtful details and high quality features throughout. The open floor plan creates a spacious and inviting atmosphere, complemented by two distinct living areas one of which features a cozy gas burning fireplace, perfect for relaxing evenings. Flooring throughout the home includes a mix of ceramic tile, vinyl, and wood, blending style and durability. The kitchen is fully equipped with modern appliances, including a gas stove/range, refrigerator, and dishwasher, all set against solid countertops that offer both functionality and elegance. A dedicated laundry room adds convenience, complete with a washer and dryer. The primary bedroom is a private retreat, boasting an ensuite bathroom with a walk in shower, garden tub, double vanity, and a generous walk in closet. Step outside to enjoy the fenced backyard, featuring mature trees, a patio, and a sparkling inground pool with an adjacent hot tub. A storage shed provides extra space, while the two car garage ensures ample parking and additional storage options. The home also includes a central HVAC system with a programmable thermostat, ensuring year round comfort. Don't miss this opportunity to live in a home that combines modern amenities with outdoor luxury. "RESIDENT BENEFIT PACKAGE" ($50/Month)*Renters Insurance Recommended*PET APPS $25 per profile.
Payment Calculator
- Principal & Interest -
- Property Tax $
- Home Insurance $
- HOA Fees $
- Monthly -
Features
Building and Construction
- Apprx Age: 75
- Exterior Features: Siding
- Flooring: Ceramic Tile, Wood, Vinyl
- Kitchen Length: 15
- Other Structures: Shed(s)
- Roof: Composition
- Source Sqft: Appsl Dist
Land Information
- Lot Description: Mature Trees (ext feat), Level
- Lot Dimensions: 89x133
School Information
- Elementary School: Wilshire
- High School: Macarthur
- Middle School: Garner
- School District: North East I.S.D
Garage and Parking
- Garage Parking: Two Car Garage, Attached
Eco-Communities
- Energy Efficiency: Programmable Thermostat, Double Pane Windows, Ceiling Fans
- Water/Sewer: Water System, Sewer System
Utilities
- Air Conditioning: One Central
- Fireplace: One, Family Room, Gas
- Heating Fuel: Natural Gas
- Heating: Central, Heat Pump
- Recent Rehab: No
- Security: Not Applicable
- Utility Supplier Elec: CPS
- Utility Supplier Gas: CPS
- Utility Supplier Grbge: TERRELL HILL
- Utility Supplier Other: POOL: $250
- Utility Supplier Sewer: SAWS
- Utility Supplier Water: SAWS
- Window Coverings: All Remain
Amenities
- Common Area Amenities: Near Shopping
Finance and Tax Information
- Application Fee: 75
- Cleaning Deposit: 400
- Max Num Of Months: 24
- Security Deposit: 5450
Rental Information
- Rent Includes: No Inclusions
- Tenant Pays: Gas/Electric, Water/Sewer, Yard Maintenance, Pool Maintenance, Exterior Maintenance
Other Features
- Accessibility: No Carpet, Level Lot, Level Drive, First Floor Bath, First Floor Bedroom, Stall Shower
- Application Form: ONLINE
- Apply At: WWW.APPLYBIRDY.COM
- Instdir: Head south on I-35. Take exit 164A, Turn right onto Rittiman Rd, Turn left onto Harry Wurzbach Rd, Turn right onto Ivy Ln, Turn left onto Edsel Pkwy, Turn right onto Lyman Dr, Destination will be on the left.
- Interior Features: Two Living Area, Liv/Din Combo, Study/Library, Open Floor Plan, Cable TV Available, High Speed Internet, Laundry Room, Walk in Closets
- Legal Description: CB 5842 BLK 3 LOT 4
- Min Num Of Months: 12
- Miscellaneous: Broker-Manager
- Occupancy: Vacant
- Personal Checks Accepted: No
- Ph To Show: 210-222-2227
- Restrictions: Other
- Salerent: For Rent
- Section 8 Qualified: No
- Style: One Story
Owner Information
- Owner Lrealreb: No
Similar Properties
Nearby Subdivisions


