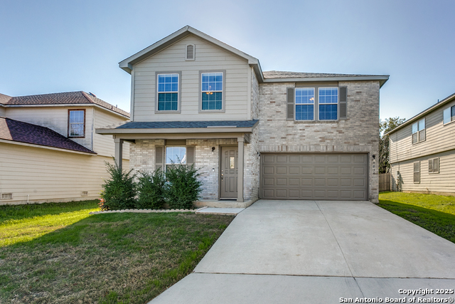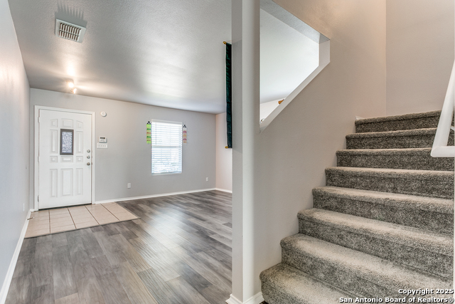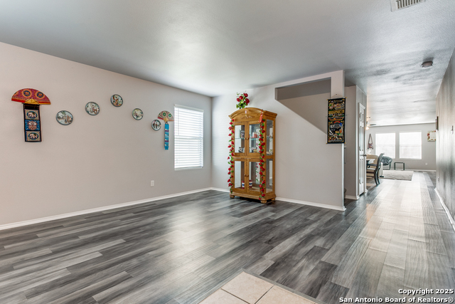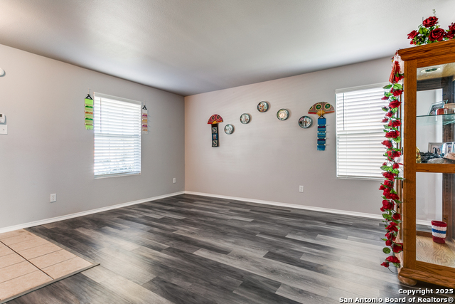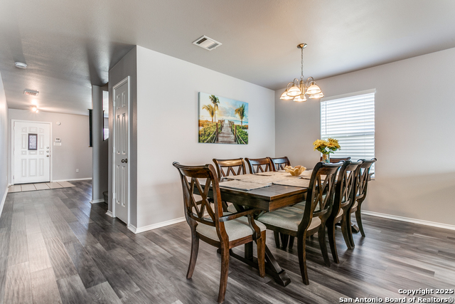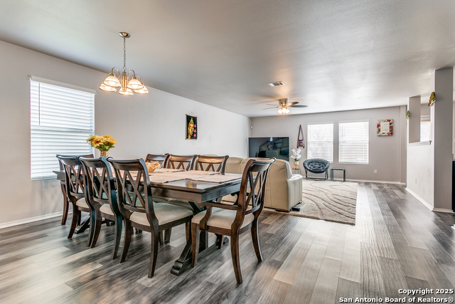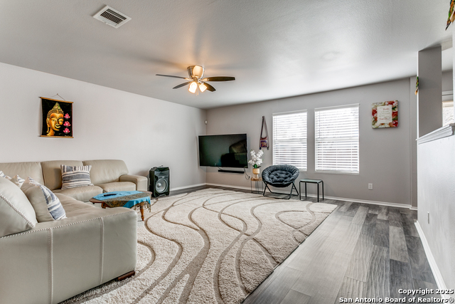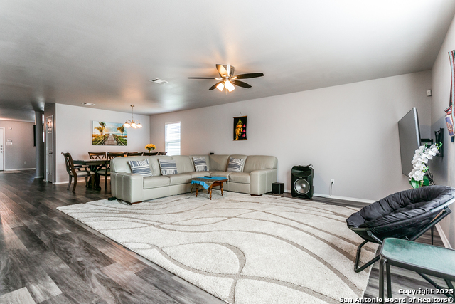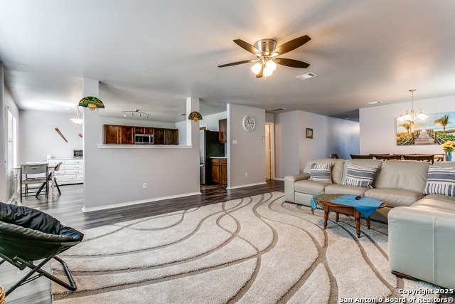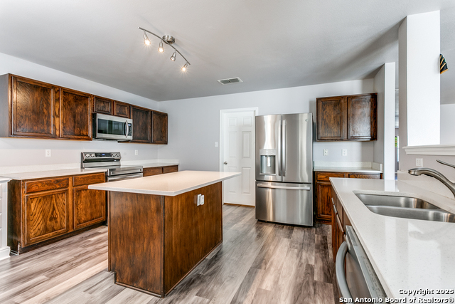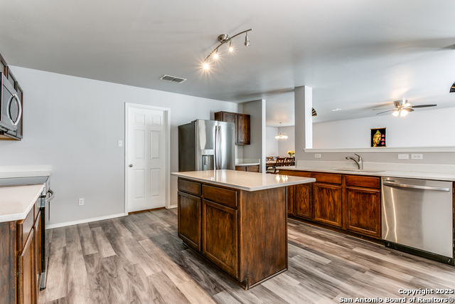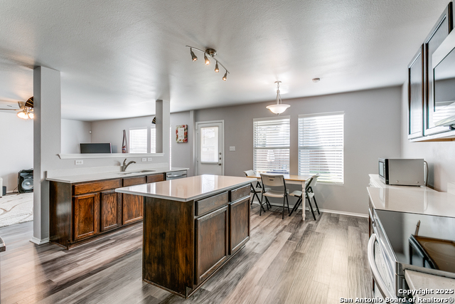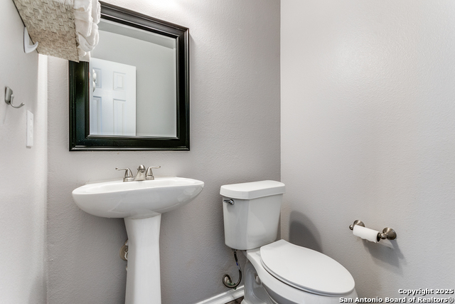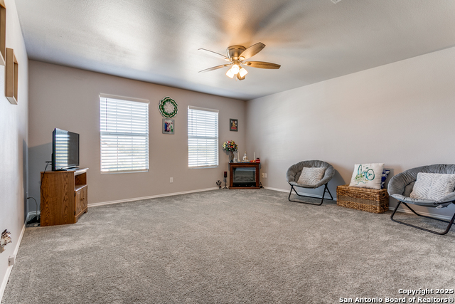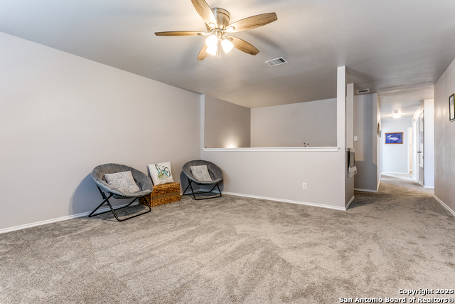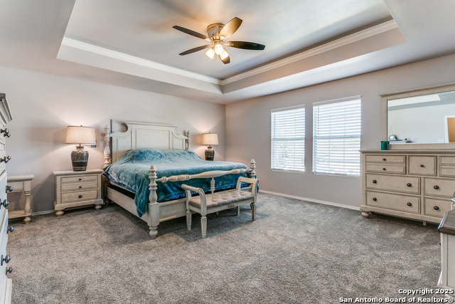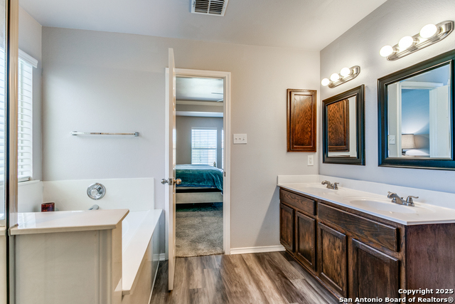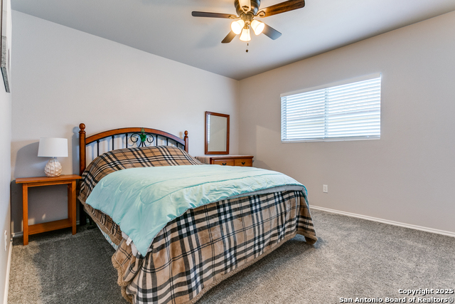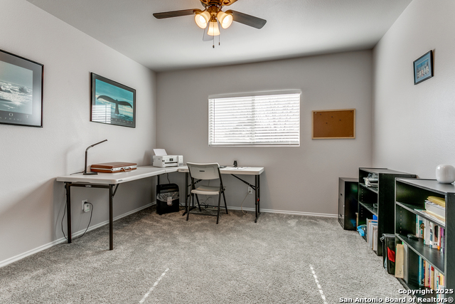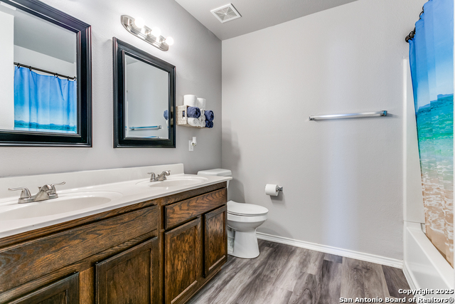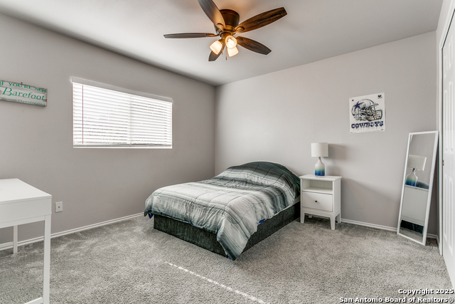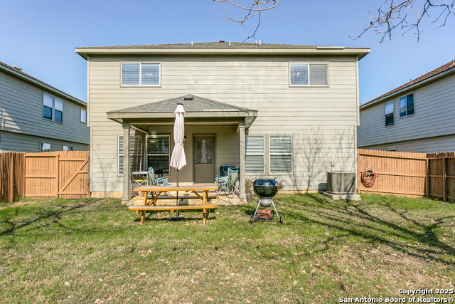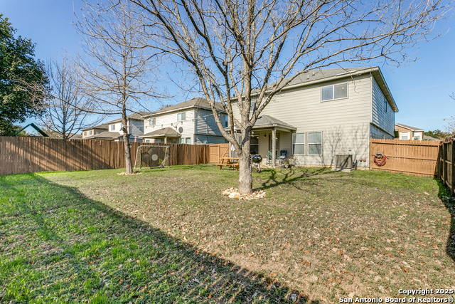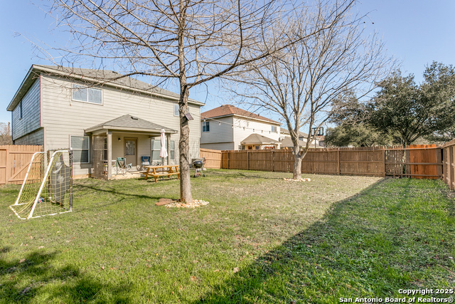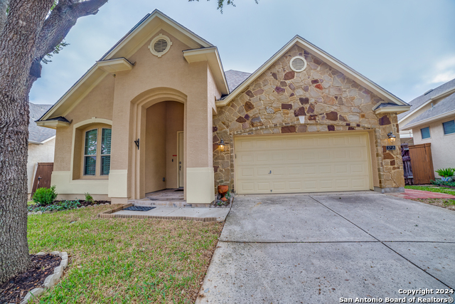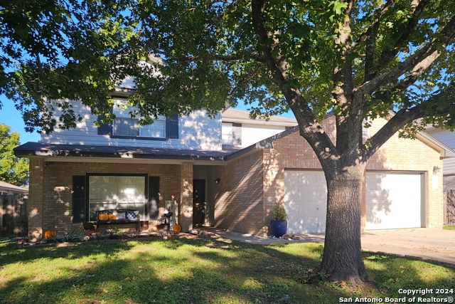4034 Regal Rose, San Antonio, TX 78259
Property Photos
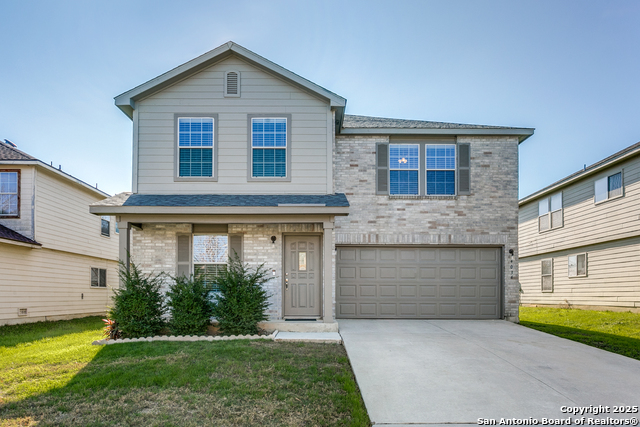
Would you like to sell your home before you purchase this one?
Priced at Only: $415,000
For more Information Call:
Address: 4034 Regal Rose, San Antonio, TX 78259
Property Location and Similar Properties
- MLS#: 1833460 ( Single Residential )
- Street Address: 4034 Regal Rose
- Viewed: 4
- Price: $415,000
- Price sqft: $147
- Waterfront: No
- Year Built: 2004
- Bldg sqft: 2820
- Bedrooms: 4
- Total Baths: 3
- Full Baths: 2
- 1/2 Baths: 1
- Garage / Parking Spaces: 2
- Days On Market: 6
- Additional Information
- County: BEXAR
- City: San Antonio
- Zipcode: 78259
- Subdivision: Summit At Bulverde Creek
- District: North East I.S.D
- Elementary School: Call District
- Middle School: Call District
- High School: Johnson
- Provided by: Central Metro Realty
- Contact: Marcos Esquivel
- (830) 255-9990

- DMCA Notice
-
DescriptionDream Home Alert at the Summit in Bulverde Creek! Welcome to your new sanctuary! Nestled in the charming Bulverde Creek community, this stunning four bedroom, two and a half bath home is perfect for families and entertainers alike. With top rated schools, an array of shopping options, and easy access to 1604 and 281, your convenience is our priority! As you step inside, you'll be captivated by the modern elegance that flows throughout. The luxury vinyl flooring creates a warm and inviting atmosphere, while plush carpet in the bedrooms adds a touch of comfort. Freshly painted on the exterior, this home boasts curb appeal that invites you in! The heart of the home is the spacious kitchen, featuring stainless steel appliances, gorgeous granite countertops, and ample cabinet space, making it a chef's dream! Imagine hosting gatherings in the open concept living area, where natural light streams through large windows, illuminating the space and enhancing the ambiance. But that's not all! This home also includes a versatile game room, perfect for movie nights, playdates, or turning into your personal office. The possibilities are endless! Retreat to the serene master suite, complete with an en suite bathroom that offers both relaxation and luxury. The additional bedrooms are generously sized, providing comfort and space for everyone. Step outside to your private backyard oasis ideal for summer barbecues, family get togethers, or simply relaxing under the stars. Don't let this opportunity slip away! Schedule your private showing today and discover why this beautiful home in Bulverde Creek is the perfect place to create your family's next chapter! Make this dream home yours!
Payment Calculator
- Principal & Interest -
- Property Tax $
- Home Insurance $
- HOA Fees $
- Monthly -
Features
Building and Construction
- Apprx Age: 21
- Builder Name: Centex
- Construction: Pre-Owned
- Exterior Features: Brick, Cement Fiber
- Floor: Carpeting, Vinyl
- Foundation: Slab
- Kitchen Length: 15
- Roof: Composition
- Source Sqft: Appsl Dist
Land Information
- Lot Description: Irregular
School Information
- Elementary School: Call District
- High School: Johnson
- Middle School: Call District
- School District: North East I.S.D
Garage and Parking
- Garage Parking: Two Car Garage
Eco-Communities
- Water/Sewer: Water System, Sewer System, City
Utilities
- Air Conditioning: One Central
- Fireplace: Not Applicable
- Heating Fuel: Electric
- Heating: Central
- Utility Supplier Elec: CPS
- Utility Supplier Gas: City
- Utility Supplier Grbge: City
- Utility Supplier Sewer: City
- Utility Supplier Water: SAWS
- Window Coverings: Some Remain
Amenities
- Neighborhood Amenities: None
Finance and Tax Information
- Home Owners Association Fee: 120
- Home Owners Association Frequency: Quarterly
- Home Owners Association Mandatory: Mandatory
- Home Owners Association Name: ASSOCIATION HILL COUNTRY
- Total Tax: 8640
Other Features
- Block: 15
- Contract: Exclusive Right To Sell
- Instdir: Continue to U.S. 281 Access Rd Continue on U.S. 281 Access Rd. Take E Evans Rd and Bulverde Rd to Bulverde Pkwy Continue on Bulverde Pkwy. Drive to Regal Rose
- Interior Features: Two Living Area, Eat-In Kitchen, Island Kitchen, Walk-In Pantry, Game Room, Utility Room Inside, All Bedrooms Upstairs, Open Floor Plan, Pull Down Storage, Cable TV Available, High Speed Internet, Laundry Upper Level
- Legal Desc Lot: 34
- Legal Description: NCB 19700 BLK 15 LOT 34 ENCLAVE @ BULVERDE CRK PH 3
- Occupancy: Owner
- Ph To Show: 210-222-2227
- Possession: Closing/Funding
- Style: Two Story
Owner Information
- Owner Lrealreb: No
Similar Properties
Nearby Subdivisions
Bulverde Creek
Bulverde Gardens
Cavalo Creek Estates
Cavalo Creek Ne
Cliffs At Cibolo
Emerald Forest
Emerald Forest Garde
Encino Bluff
Encino Forest
Encino Park
Encino Ranch
Encino Ridge
Encino Rio
Enclave At Bulverde Cree
Evans Ranch
Fox Grove
Northwood Hills
Redland Heights
Redland Ridge
Redland Woods
Roseheart
Sienna
Summit At Bulverde Creek
Terraces At Encino P
The Oaks At Encino Park
Valencia Hills
Village At Encino Park
Woodview At Bulverde Cre


