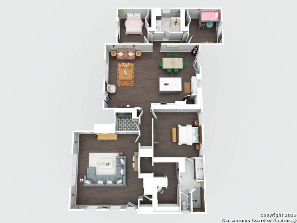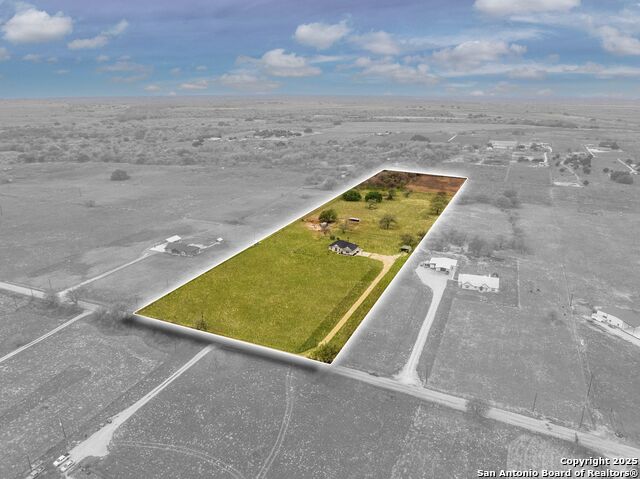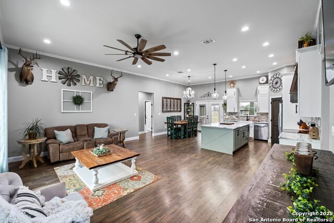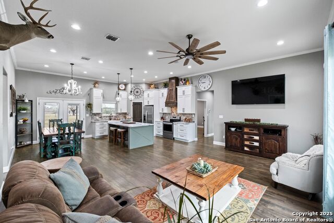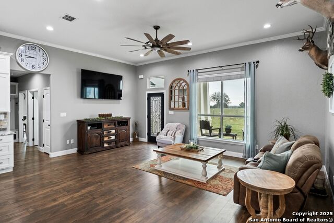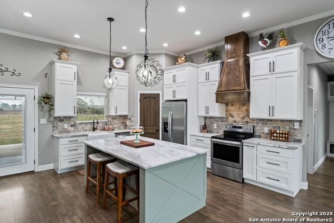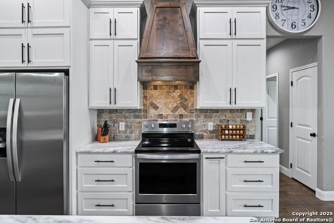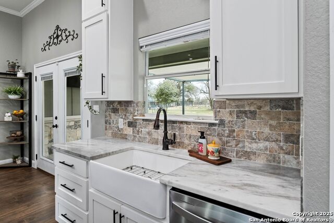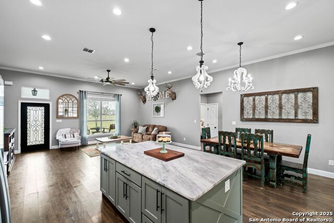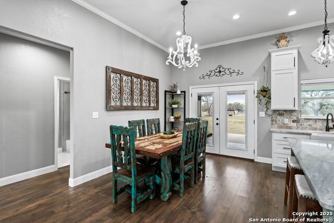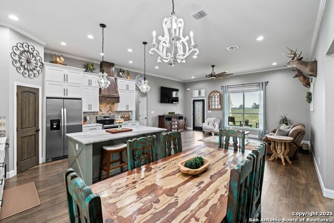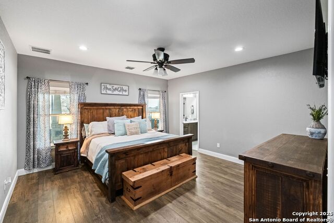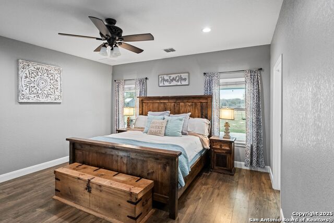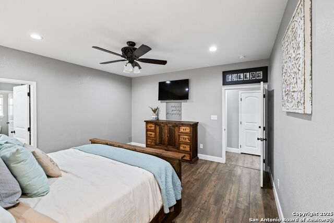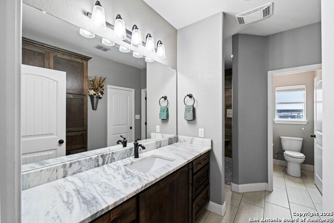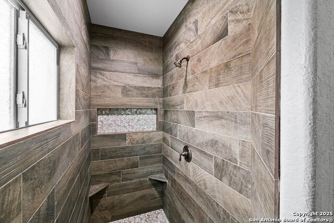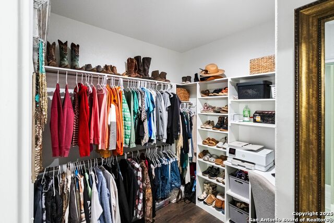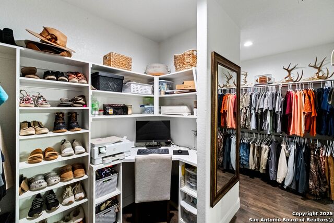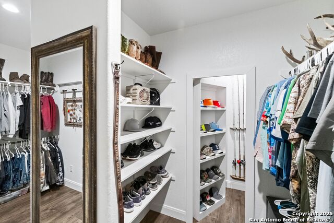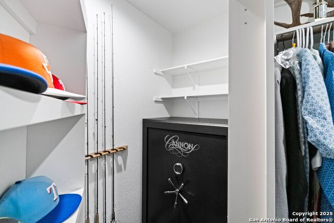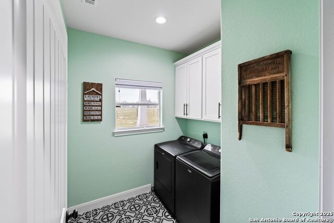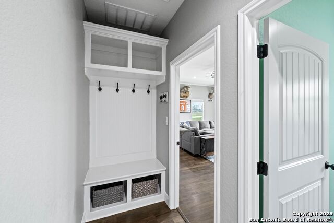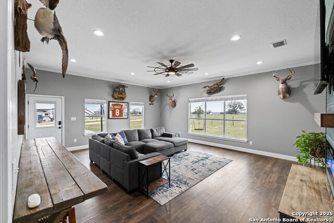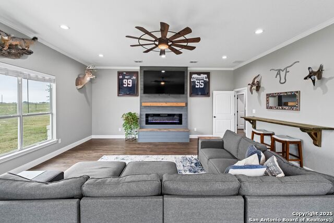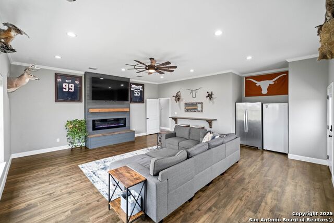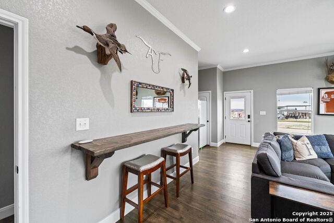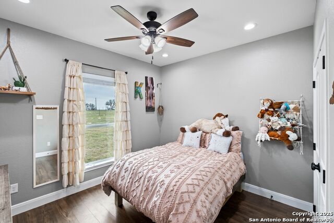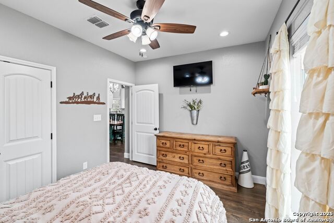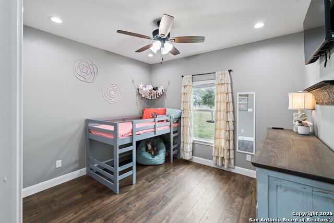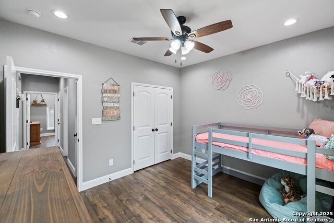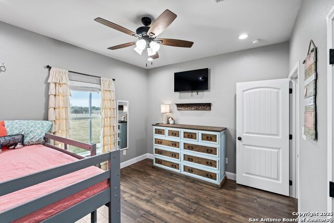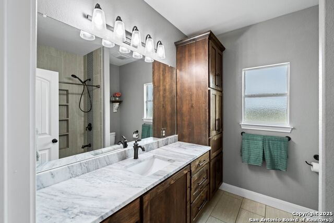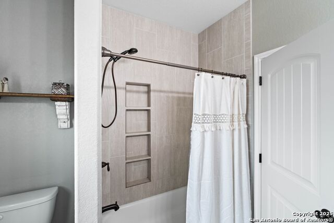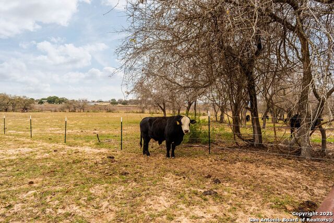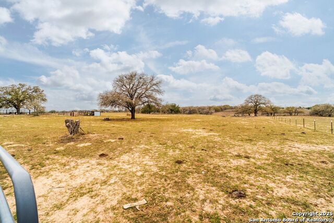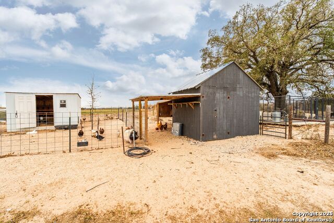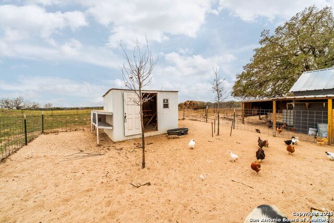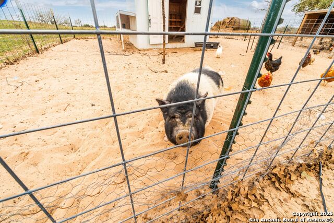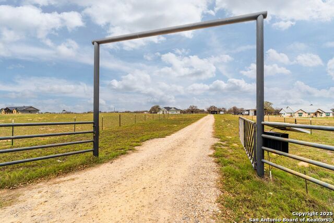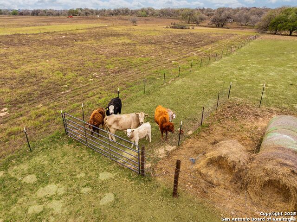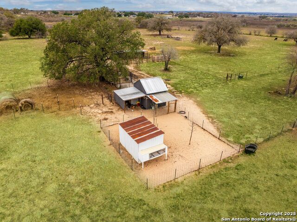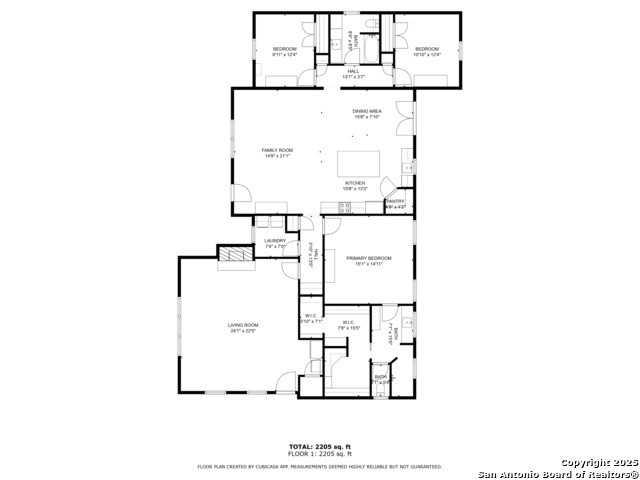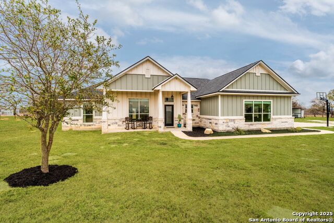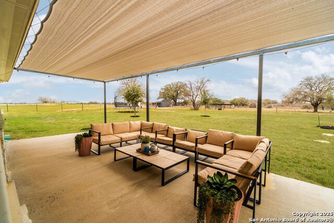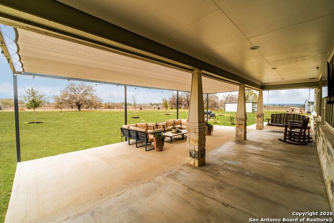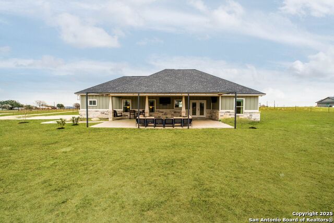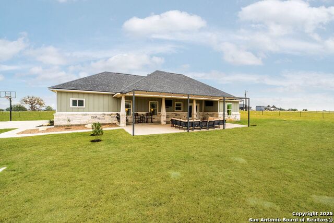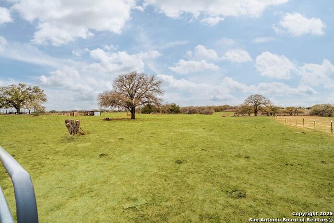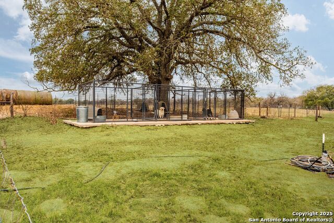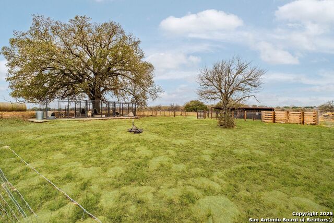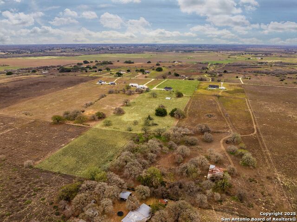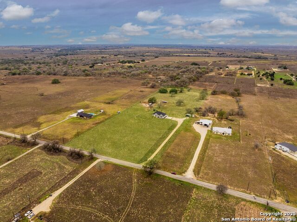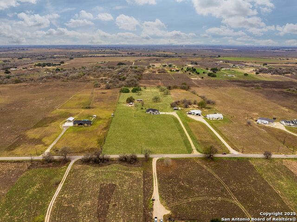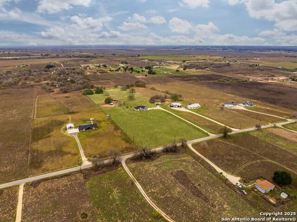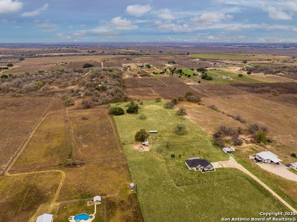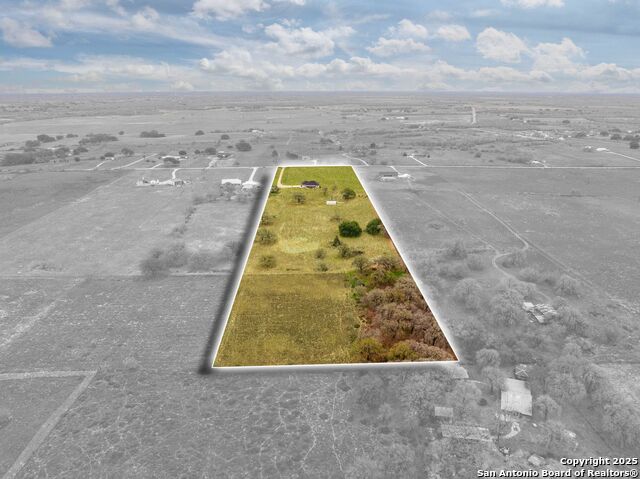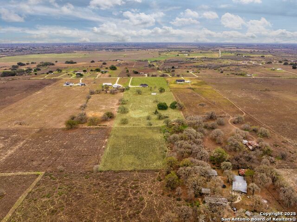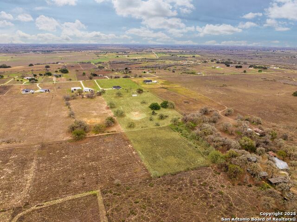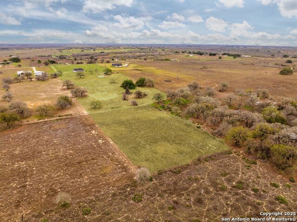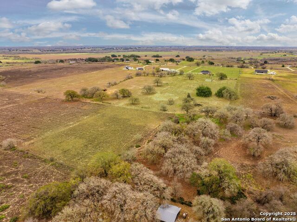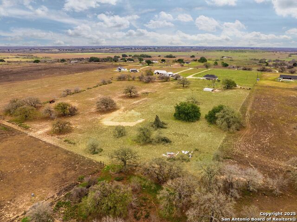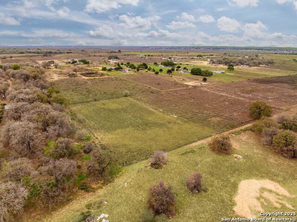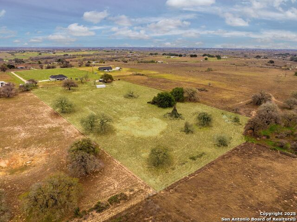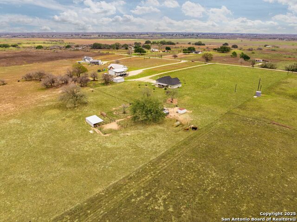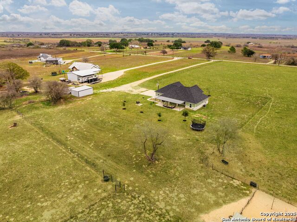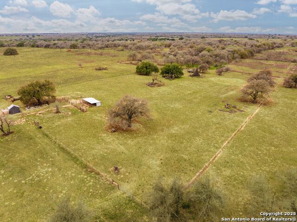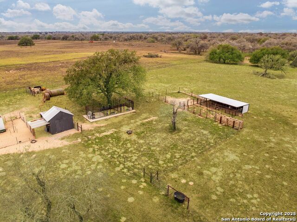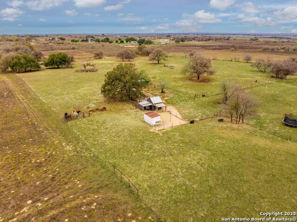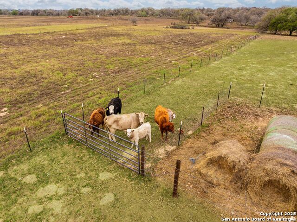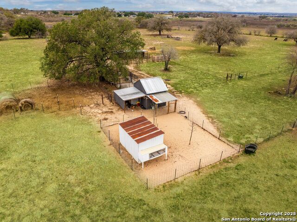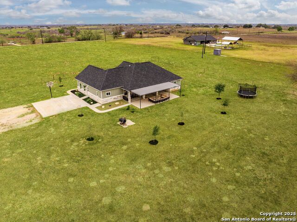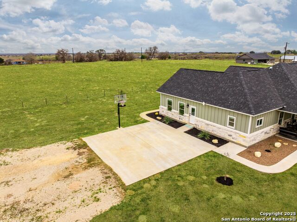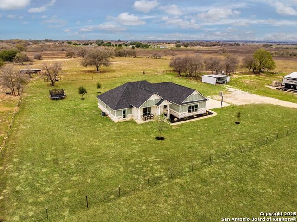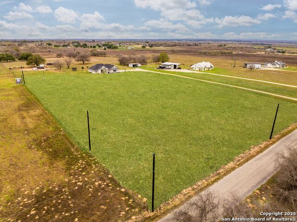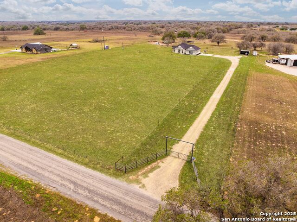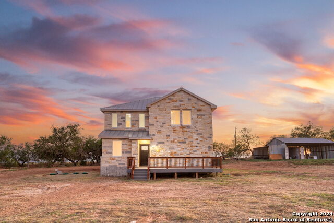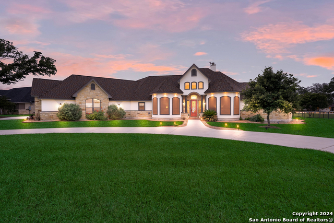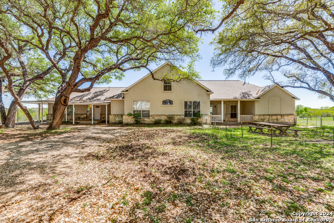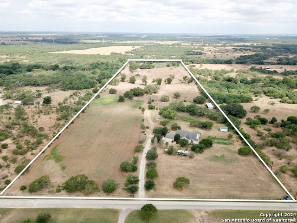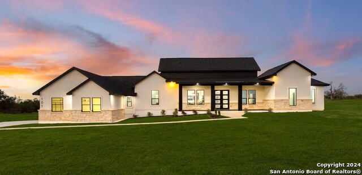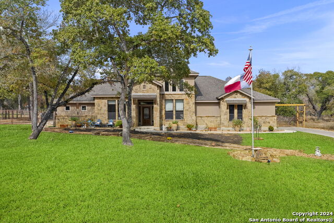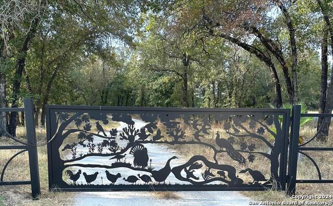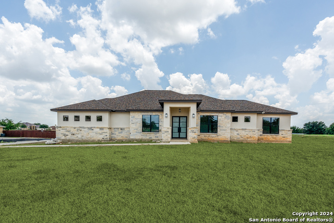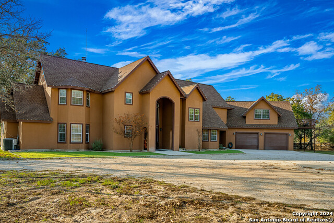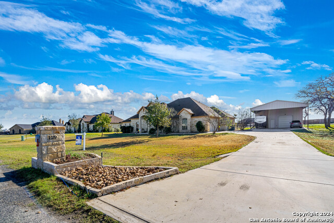536 County Road 119, Floresville, TX 78114
Property Photos
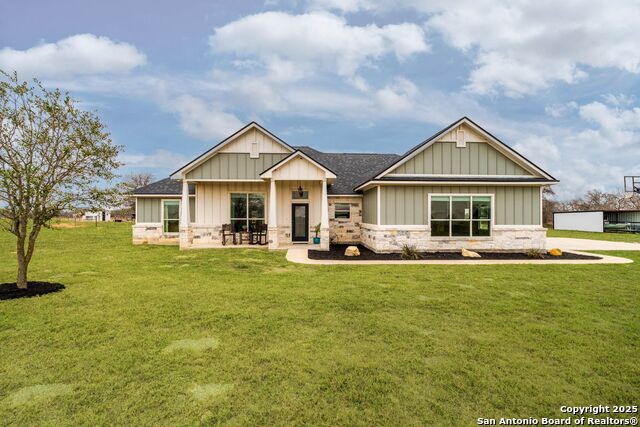
Would you like to sell your home before you purchase this one?
Priced at Only: $699,995
For more Information Call:
Address: 536 County Road 119, Floresville, TX 78114
Property Location and Similar Properties
- MLS#: 1833982 ( Single Residential )
- Street Address: 536 County Road 119
- Viewed: 18
- Price: $699,995
- Price sqft: $309
- Waterfront: No
- Year Built: 2021
- Bldg sqft: 2265
- Bedrooms: 3
- Total Baths: 2
- Full Baths: 2
- Garage / Parking Spaces: 1
- Days On Market: 13
- Additional Information
- County: WILSON
- City: Floresville
- Zipcode: 78114
- Subdivision: Private
- District: Floresville Isd
- Elementary School: Floresville
- Middle School: Floresville
- High School: Floresville
- Provided by: HomeLab, LLC
- Contact: Christopher Wood
- (210) 426-0511

- DMCA Notice
Description
Imagine waking up to the gentle rustling of leaves, breathing in the crisp morning air, and gazing out at endless stretches of peaceful countryside. Welcome to this custom built masterpiece, tucked away on 13.5 acres of pristine land. From the moment you arrive, you'll feel the magic of this secluded escape. The home greets you with impressive 11 foot ceilings, filling the space with light and grandeur. Rich pergo hardwood floors stretch throughout, while a neutral color palette creates a calm and inviting atmosphere. Every detail has been thoughtfully designed to set this home apart, offering both elegance and comfort. As you step into the heart of the home, the kitchen, prepare to be enchanted. This modern farmhouse kitchen exudes charm with its custom crafted cabinetry, shimmering dolomite countertops, and a chic stone backsplash that whispers of rustic sophistication. Whether it's a quiet breakfast or hosting friends for dinner, the large island and open layout make this space the true centerpiece of your home. But the magic doesn't stop there. This home boasts a hidden safe room, seamlessly integrated for your peace of mind, and an oversized gameroom that transforms into the perfect entertainment hub, man cave, or creative studio. Thoughtful touches like the built in mud bench provide everyday convenience, while the custom designed fireplace brings warmth and ambiance, perfect for cozy evenings with loved ones. The primary suite spa is your personal retreat a place where the stresses of the day melt away. Soak in luxury, surrounded by sleek finishes and soothing tones, before stepping into your custom built walk in closet, designed to elevate your daily routine. Step outside, and you'll be greeted by a Texas sized covered back porch, offering breathtaking views of your backyard oasis. Imagine summer afternoons spent lounging with a cold drink, family gatherings around the grill, or evenings watching the sun dip below the horizon as the firepit crackles in the distance. Beyond the home itself, the land offers limitless possibilities. With its ag exemption, maintaining your personal paradise is as practical as it is beautiful. The property features a 25x25 metal carport and a 10x12 powered woodshed, perfect for all your tools and toys. 3 separately fenced pastures and a fully fenced property offer space for livestock or simply enjoying the wide open freedom. A dog run, chicken coop, and pig pen invite you to embrace your homesteading dreams, while RV hookups and additional water spigots provide flexibility and convenience for all your outdoor needs. Every inch of this property tells a story of thoughtful design and limitless potential. It's a place where you can escape the chaos of the world, connect with nature, and create the life you've always imagined. Schedule your tour today and experience firsthand the beauty, comfort, and boundless opportunity that awaits. Welcome home to your private paradise.
Description
Imagine waking up to the gentle rustling of leaves, breathing in the crisp morning air, and gazing out at endless stretches of peaceful countryside. Welcome to this custom built masterpiece, tucked away on 13.5 acres of pristine land. From the moment you arrive, you'll feel the magic of this secluded escape. The home greets you with impressive 11 foot ceilings, filling the space with light and grandeur. Rich pergo hardwood floors stretch throughout, while a neutral color palette creates a calm and inviting atmosphere. Every detail has been thoughtfully designed to set this home apart, offering both elegance and comfort. As you step into the heart of the home, the kitchen, prepare to be enchanted. This modern farmhouse kitchen exudes charm with its custom crafted cabinetry, shimmering dolomite countertops, and a chic stone backsplash that whispers of rustic sophistication. Whether it's a quiet breakfast or hosting friends for dinner, the large island and open layout make this space the true centerpiece of your home. But the magic doesn't stop there. This home boasts a hidden safe room, seamlessly integrated for your peace of mind, and an oversized gameroom that transforms into the perfect entertainment hub, man cave, or creative studio. Thoughtful touches like the built in mud bench provide everyday convenience, while the custom designed fireplace brings warmth and ambiance, perfect for cozy evenings with loved ones. The primary suite spa is your personal retreat a place where the stresses of the day melt away. Soak in luxury, surrounded by sleek finishes and soothing tones, before stepping into your custom built walk in closet, designed to elevate your daily routine. Step outside, and you'll be greeted by a Texas sized covered back porch, offering breathtaking views of your backyard oasis. Imagine summer afternoons spent lounging with a cold drink, family gatherings around the grill, or evenings watching the sun dip below the horizon as the firepit crackles in the distance. Beyond the home itself, the land offers limitless possibilities. With its ag exemption, maintaining your personal paradise is as practical as it is beautiful. The property features a 25x25 metal carport and a 10x12 powered woodshed, perfect for all your tools and toys. 3 separately fenced pastures and a fully fenced property offer space for livestock or simply enjoying the wide open freedom. A dog run, chicken coop, and pig pen invite you to embrace your homesteading dreams, while RV hookups and additional water spigots provide flexibility and convenience for all your outdoor needs. Every inch of this property tells a story of thoughtful design and limitless potential. It's a place where you can escape the chaos of the world, connect with nature, and create the life you've always imagined. Schedule your tour today and experience firsthand the beauty, comfort, and boundless opportunity that awaits. Welcome home to your private paradise.
Payment Calculator
- Principal & Interest -
- Property Tax $
- Home Insurance $
- HOA Fees $
- Monthly -
Features
Building and Construction
- Builder Name: CUSTOM
- Construction: Pre-Owned
- Exterior Features: Stone/Rock, Cement Fiber
- Floor: Ceramic Tile, Laminate
- Foundation: Slab
- Kitchen Length: 16
- Other Structures: Boat House, Outbuilding, Poultry Coop, Shed(s), Stable(s)
- Roof: Composition
- Source Sqft: Appsl Dist
Land Information
- Lot Description: County VIew, Horses Allowed, 5 - 14 Acres, Ag Exempt, Partially Wooded, Wooded, Mature Trees (ext feat), Secluded, Level
School Information
- Elementary School: Floresville
- High School: Floresville
- Middle School: Floresville
- School District: Floresville Isd
Garage and Parking
- Garage Parking: Converted Garage
Eco-Communities
- Water/Sewer: Water System, Septic
Utilities
- Air Conditioning: One Central
- Fireplace: One, Living Room
- Heating Fuel: Electric
- Heating: Central
- Window Coverings: None Remain
Amenities
- Neighborhood Amenities: None
Finance and Tax Information
- Days On Market: 12
- Home Owners Association Mandatory: None
- Total Tax: 6723
Rental Information
- Currently Being Leased: No
Other Features
- Contract: Exclusive Right To Sell
- Instdir: US 181 S. Turn RIGHT onto County Rd 128. Continue Straight onto Labatt Rd. Turn LEFT onto Farm to Market Rd 1303 S. Turn RIGHT onto County Road 119
- Interior Features: One Living Area, Liv/Din Combo, Eat-In Kitchen, Two Eating Areas, Island Kitchen, Breakfast Bar, Walk-In Pantry, Game Room, Utility Room Inside, 1st Floor Lvl/No Steps, Converted Garage, Open Floor Plan, All Bedrooms Downstairs, Laundry Room
- Legal Desc Lot: 49H
- Legal Description: A0010 F FLORES SUR, TRACT 49H, ACRES 13.45, (TRACT 4)
- Miscellaneous: Virtual Tour
- Occupancy: Owner
- Ph To Show: 210-222-2227
- Possession: Closing/Funding
- Style: One Story, Contemporary, Ranch
- Views: 18
Owner Information
- Owner Lrealreb: No
Similar Properties
Nearby Subdivisions
A- 4 Sur-193 J Arocha
Abrego Lake
Arched Oak
Arched Oaks Subdivision
Bentwood
Branchwater Estates
Carrizo Ranch
Champions At Riverbend
Chaparral Ranch
Chapparral Ramch
Cimarron
Creekwood Park
Eagle Creek Estates
Eagle Creek Ranch
F Flores Sur
Floresville Old Town
Floresville Sections
Hidden Hills
Hidden Ranch
Hilltop Ranch
J H Mills Sur
L Menchaca Sur
Lodi Grove
M A Rodriguez Sur
M Barrera Sur
N/a
Na
None
North Crest
Northcrest Hills
Not In Defined Subdivision
Oak Fields Estate
Pickett
Pradera Ridge
Private
Ridout Road Ranchettes
River Bend
S & J Arocha Sur
Seven Oaks
Shannon Ridge
South Breeze Estates
Terrace Hill Farms
The Estates Of Eagle Creek
The Links At River Bend
The Links At Riverbend
Townsend Farms
Unk
Unknown
Villas Las Flores


