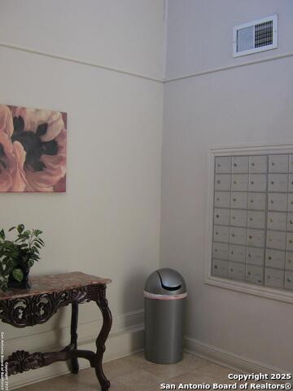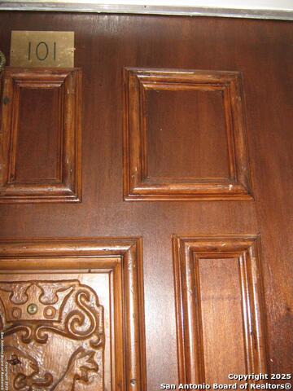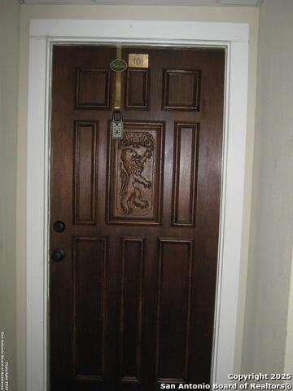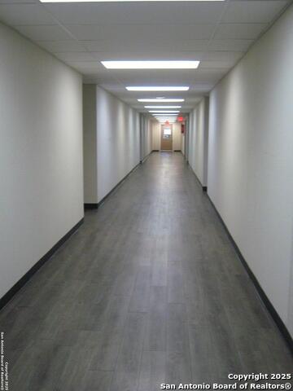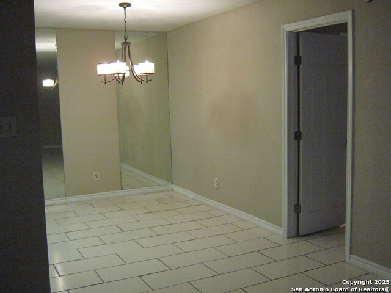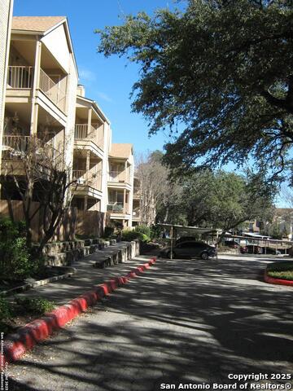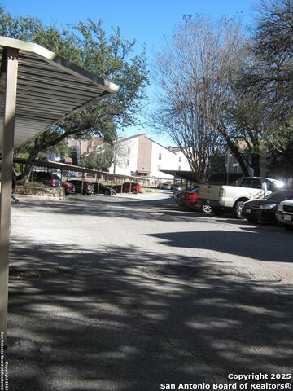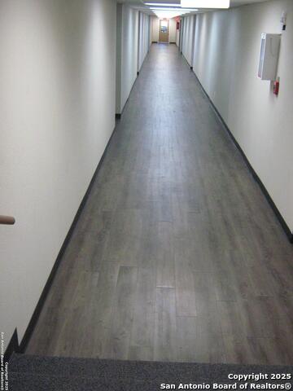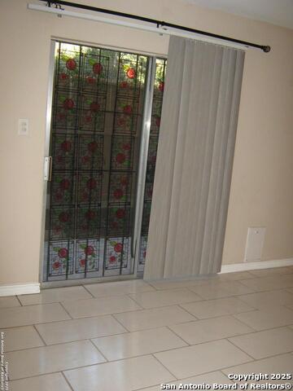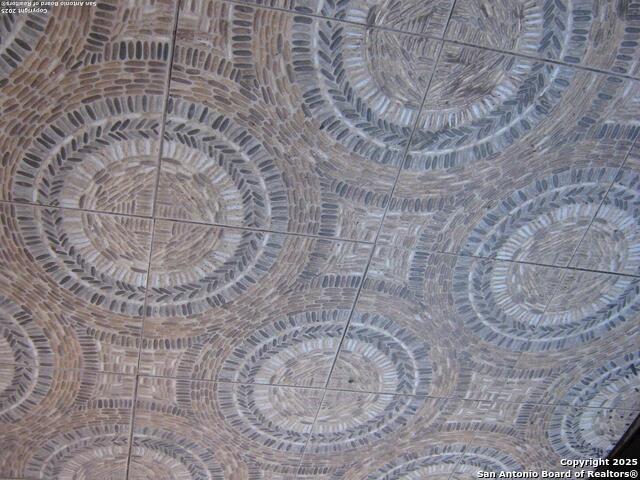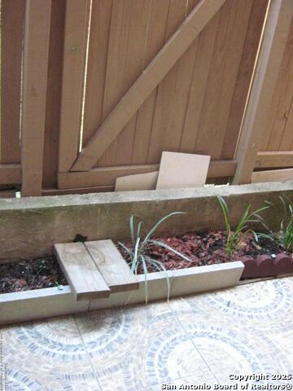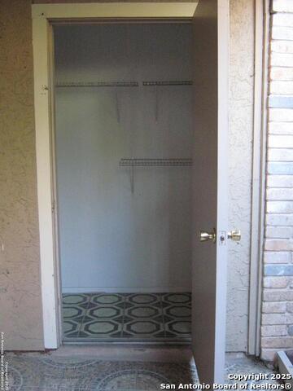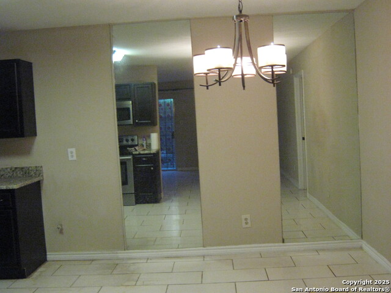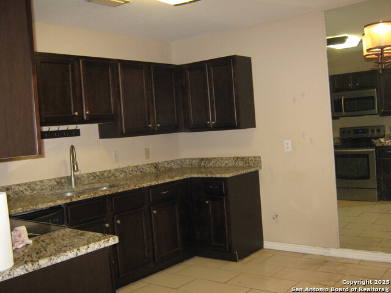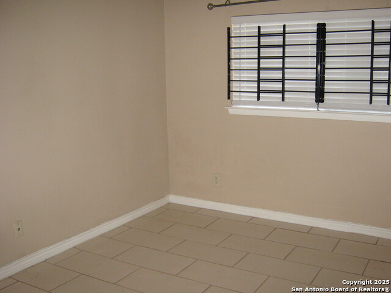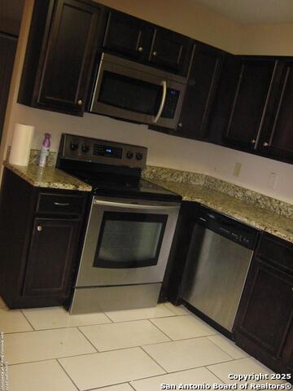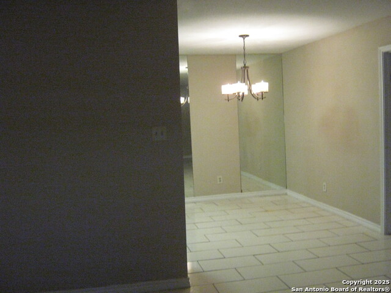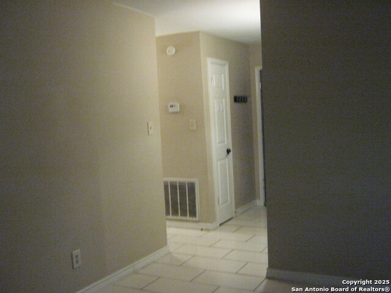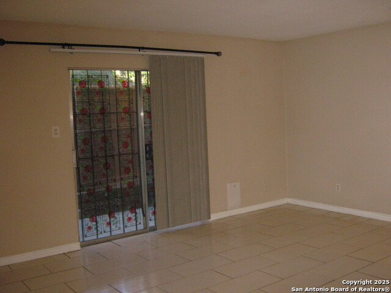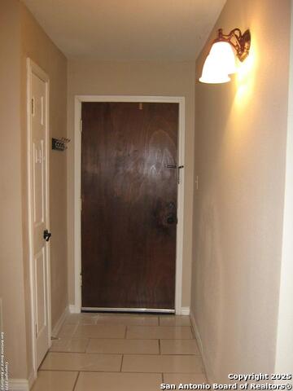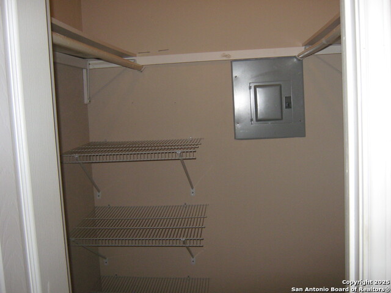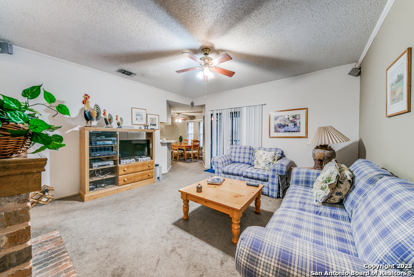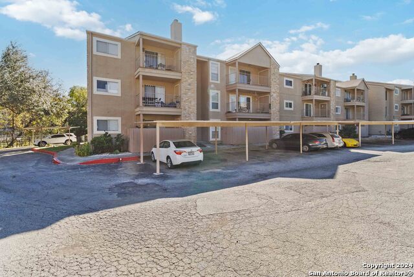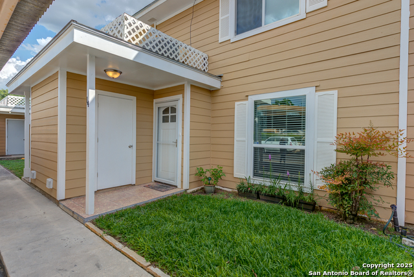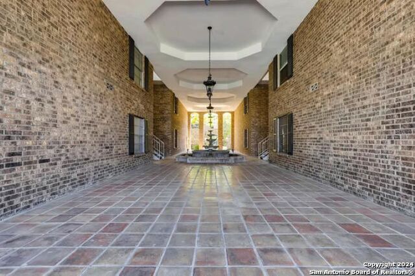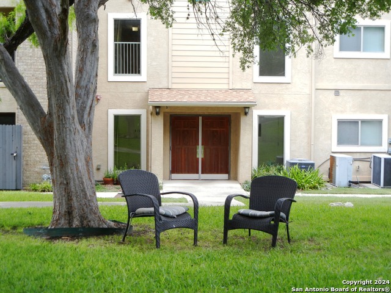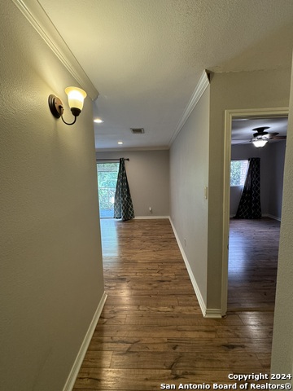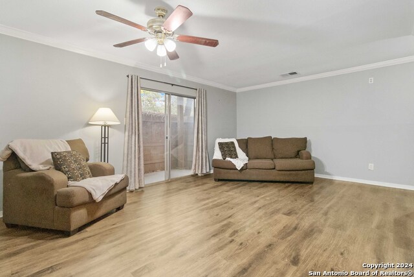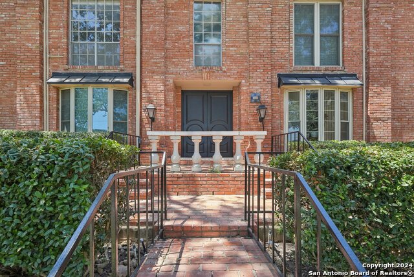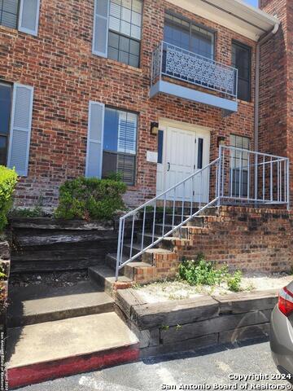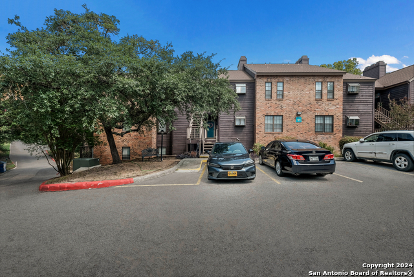4119 Medical Dr D101, San Antonio, TX 78229
Property Photos
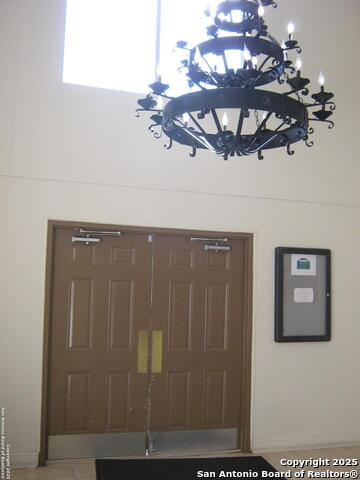
Would you like to sell your home before you purchase this one?
Priced at Only: $152,000
For more Information Call:
Address: 4119 Medical Dr D101, San Antonio, TX 78229
Property Location and Similar Properties
- MLS#: 1834192 ( Condominium/Townhome )
- Street Address: 4119 Medical Dr D101
- Viewed: 1
- Price: $152,000
- Price sqft: $151
- Waterfront: No
- Year Built: 1982
- Bldg sqft: 1005
- Bedrooms: 2
- Total Baths: 2
- Full Baths: 2
- Garage / Parking Spaces: 1
- Days On Market: 3
- Additional Information
- County: BEXAR
- City: San Antonio
- Zipcode: 78229
- Building: Castlewood
- District: Northside
- Elementary School: Mead
- Middle School: Hobby William P.
- High School: Clark
- Provided by: Vortex Realty
- Contact: Monique Phan
- (210) 647-6557

- DMCA Notice
-
DescriptionFirst floor. Tile in all areas. Updated granite kitchen countertop, sink and faucet. Upgrated stone patio floor. Upgraded both bathrooms with glass doors and tile walls. New ac unit installed in the year of 2017. One cover parking space and more spaces. Great location. Cozy place. Quiet area. Birds singing in the back yard. It's yours!
Payment Calculator
- Principal & Interest -
- Property Tax $
- Home Insurance $
- HOA Fees $
- Monthly -
Features
Building and Construction
- Apprx Age: 43
- Builder Name: Unknown
- Construction: Pre-Owned
- Exterior Features: Asbestos Shingle, Stucco
- Floor: Ceramic Tile
- Foundation: Slab
- Roof: Composition
- Source Sqft: Appraiser
- Total Number Of Units: 52
School Information
- Elementary School: Mead
- High School: Clark
- Middle School: Hobby William P.
- School District: Northside
Garage and Parking
- Garage Parking: None/Not Applicable
Utilities
- Air Conditioning: One Central
- Fireplace: Not Applicable
- Heating Fuel: Electric
- Heating: Central
- Recent Rehab: No
- Security: Controlled Access
- Utility Supplier Elec: CPS
- Utility Supplier Gas: N/A
- Utility Supplier Grbge: HOA
- Utility Supplier Sewer: SAWS(HOA)
- Utility Supplier Water: SAWS(HOA)
- Window Coverings: All Remain
Amenities
- Common Area Amenities: Elevator, Tennis Court
Finance and Tax Information
- Fee Includes: Other
- Home Owners Association Fee: 438
- Home Owners Association Frequency: Monthly
- Home Owners Association Mandatory: Mandatory
- Home Owners Association Name: CASTLEWOOD CONDOMINIUM ASSN.
- Total Tax: 3727.26
Rental Information
- Currently Being Leased: No
Other Features
- Accessibility: Near Bus Line, First Floor Bath, First Floor Bedroom, Disabled Parking, Wheelchair Accessible
- Block: 104
- Condominium Management: Off-Site Management
- Contract: Exclusive Right To Sell
- Instdir: IH-10 or Loop 410 or Fredericksburg to Medical Drive
- Interior Features: One Living Area, Living/Dining Combo, Eat-In Kitchen, Utility Area Inside, Secondary Bdrm Downstairs, 1st Floort Level/No Steps, Open Floor Plan, All Bedrooms Downstairs, Laundry Main Level, Walk In Closets
- Legal Desc Lot: 101
- Legal Description: Ncb 14595 Bldg 4 Unit 101D Castlewood Condominiums
- Occupancy: Vacant
- Ph To Show: 210.222.2227
- Possession: Closing/Funding
- Unit Number: D101
Owner Information
- Owner Lrealreb: No
Similar Properties
Nearby Subdivisions
7701 Wurzbach Condo Ns
7701 Wurzbach Tower Bl 1706017
Aspen Village
Castlewood
Deer Oaks
Deer Oaks Townhomes
Exeter House
Fountains
Fountains Condos Ns
Lafayette Place
Mockingbird Hill
Mockingbird Pond
N. Pointe Vista Condo Sa
North Point
Oakdell Manor
Pinnacle At Oak Hills
Point North
Pointe North Condo Ns
Spyglass Hill
Spyglass Hill Condo
The Fountain
Tower Point Condos
Woodside Condo Ns


