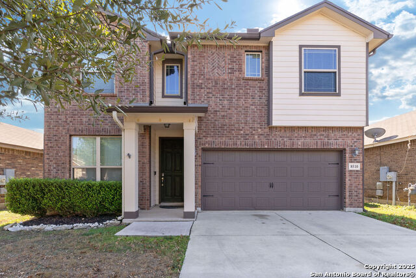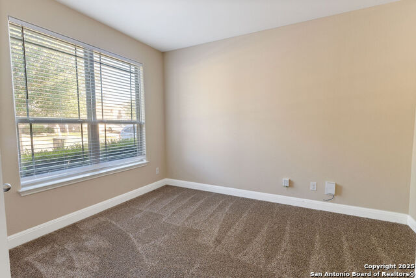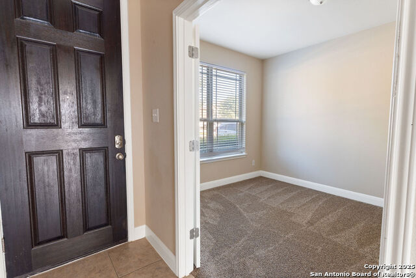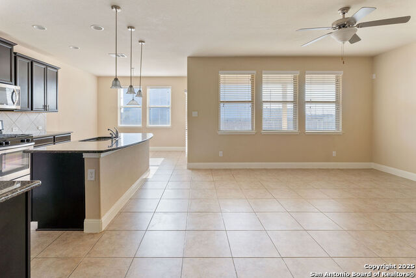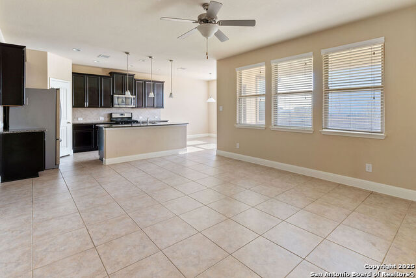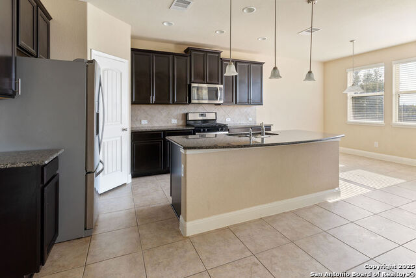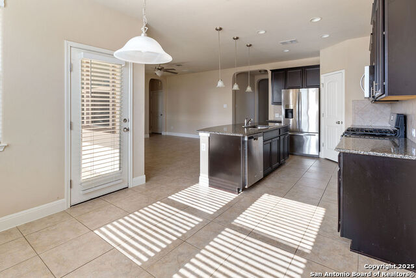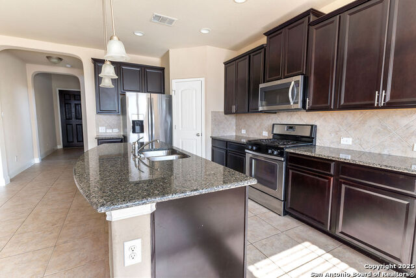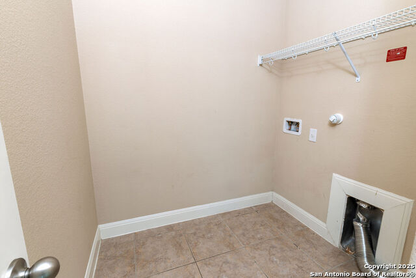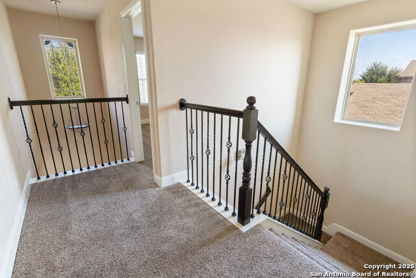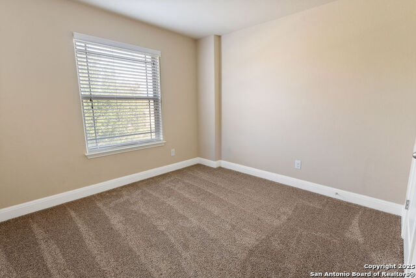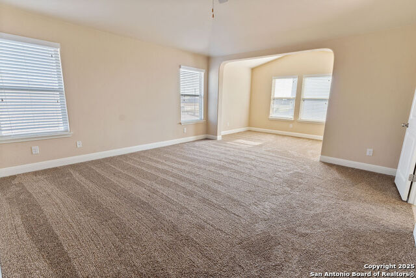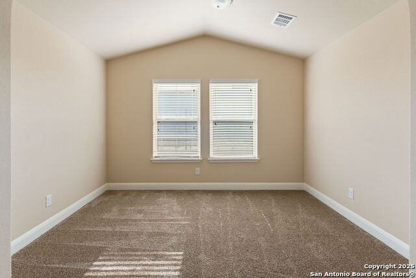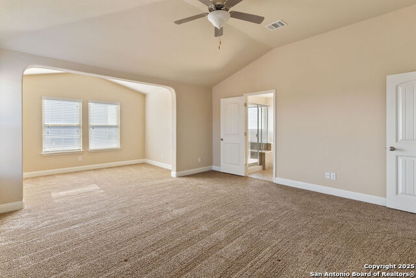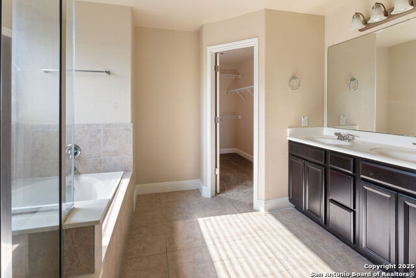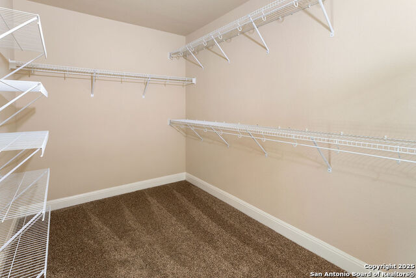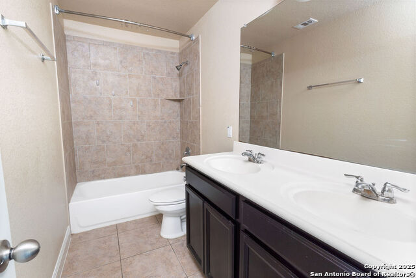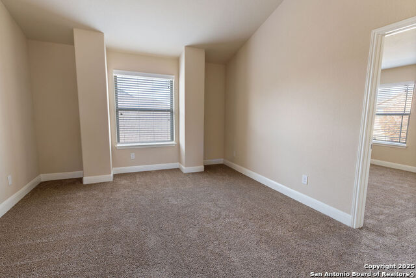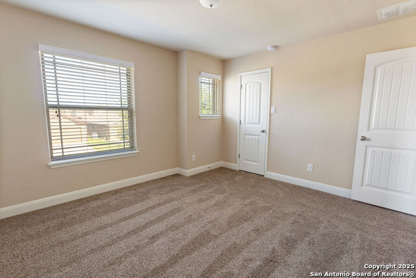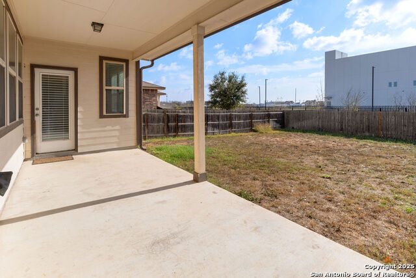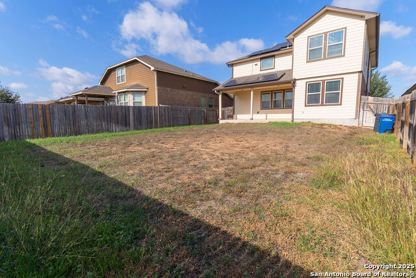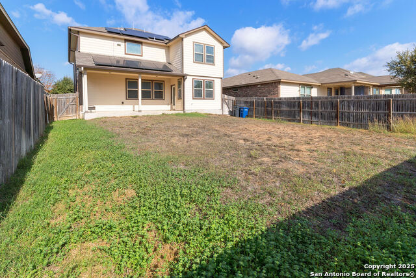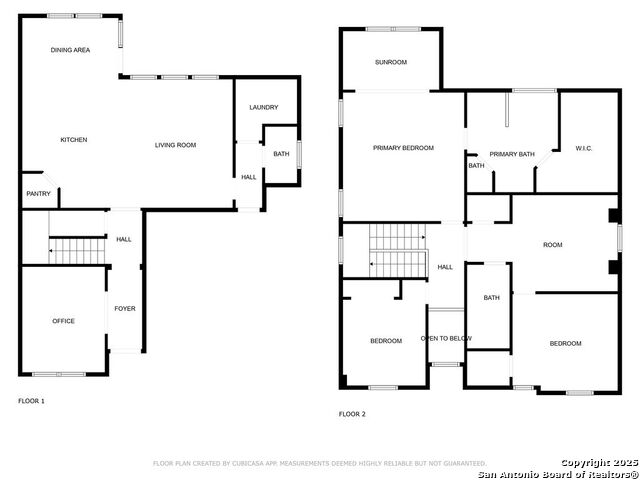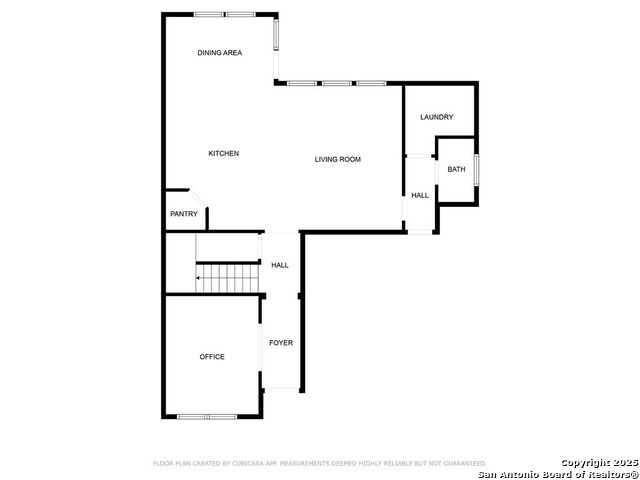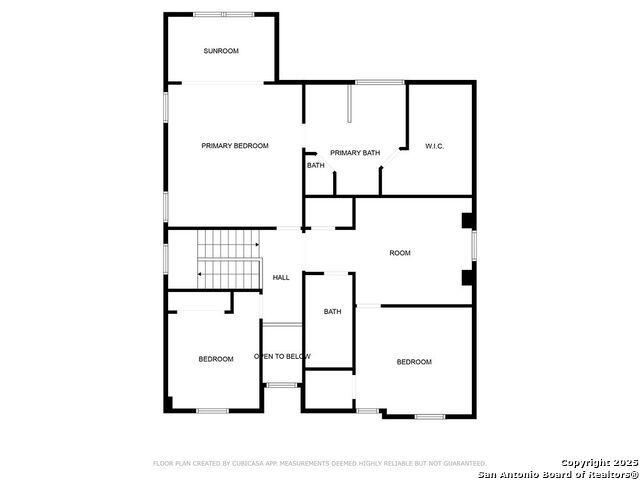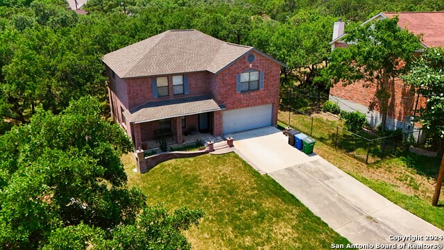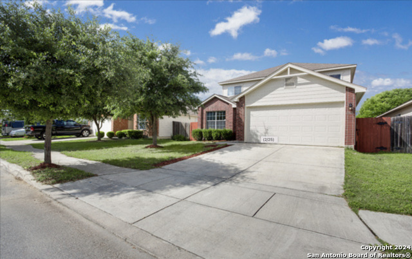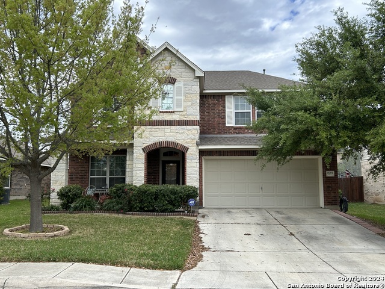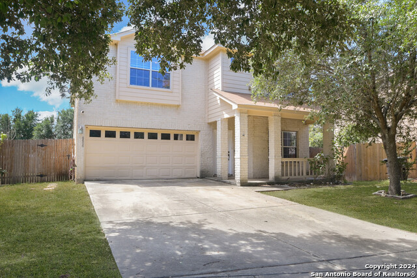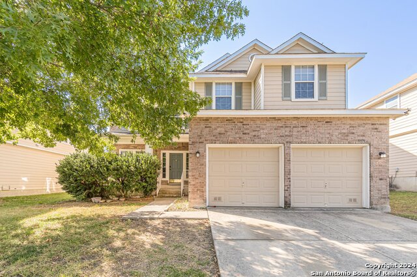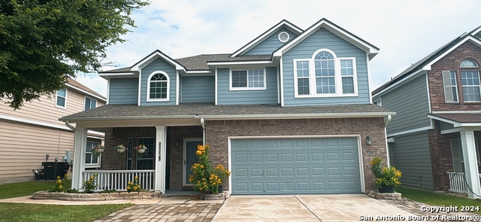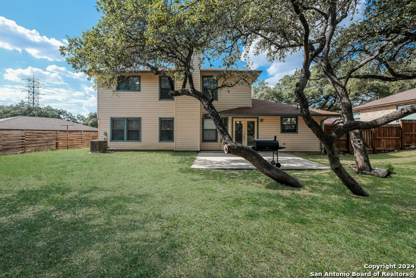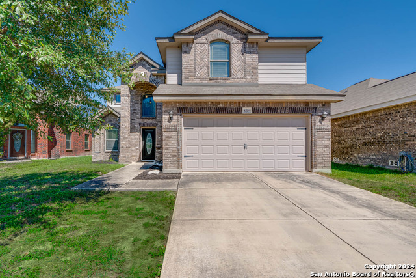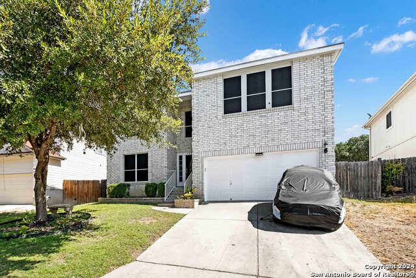8510 Meri Leap, San Antonio, TX 78251
Property Photos
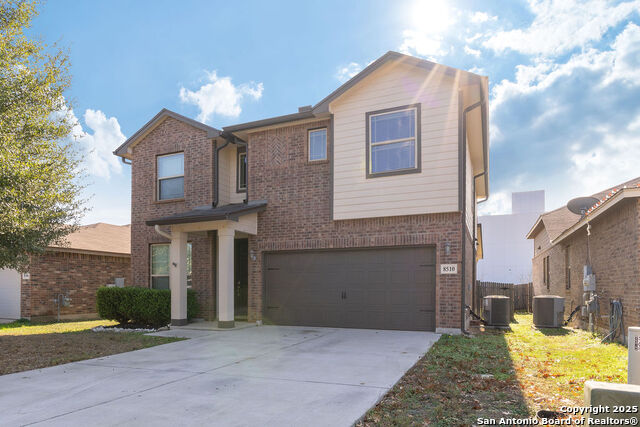
Would you like to sell your home before you purchase this one?
Priced at Only: $349,000
For more Information Call:
Address: 8510 Meri Leap, San Antonio, TX 78251
Property Location and Similar Properties
- MLS#: 1834204 ( Single Residential )
- Street Address: 8510 Meri Leap
- Viewed: 1
- Price: $349,000
- Price sqft: $153
- Waterfront: No
- Year Built: 2014
- Bldg sqft: 2284
- Bedrooms: 3
- Total Baths: 3
- Full Baths: 2
- 1/2 Baths: 1
- Garage / Parking Spaces: 2
- Days On Market: 3
- Additional Information
- County: BEXAR
- City: San Antonio
- Zipcode: 78251
- Subdivision: Estonia
- District: Northside
- Elementary School: Evers
- Middle School: Jordan
- High School: Warren
- Provided by: Orchard Brokerage
- Contact: Alishia Alonso
- (210) 438-2299

- DMCA Notice
-
DescriptionWelcome to your new home! This 3 bedroom, 2.5 bathroom residence offers 2,284 square feet of luxurious living space, available for IMMEDIATE MOVE IN. Upstairs, you'll find all three spacious bedrooms, including a large Primary Suite that features a cozy sitting area and an abundance of natural light. The generously sized bedroom is perfect next to the primary bath with separate shower and garden tub. The walk in closet provides ample storage space. The heart of the home is the fully equipped kitchen, boasting beautiful granite countertops, gas cooking, and stainless steel appliances, all conveniently located just off the living room for an open floor plan. The adjacent dining area is perfect for family meals or entertaining guests. Upstairs, you'll also find a second living area or game room, ideal for relaxing or fun filled nights. The secondary bedrooms are spacious and feature newly installed carpet, while the upstairs bathroom offers a dual sink vanity for added convenience. For those working from home, there's a dedicated office space located downstairs. Enjoy outdoor living on the elongated rear patio, and take advantage of the spacious yard perfect for gatherings or relaxation. This home is also equipped with solar panels, great for energy savings, as well as a water softener to enhance your daily comfort. Additional features include keyless entry, ceiling fans, a downstairs laundry room, and a two car garage with remotes. This home is ideally situated near shopping, dining, and just minutes from Sea World. With a quick commute to downtown and Lackland Air Force Base, it offers both convenience and comfort. This home is ready and waiting for you. Come see it today we think you'll love it here!
Payment Calculator
- Principal & Interest -
- Property Tax $
- Home Insurance $
- HOA Fees $
- Monthly -
Features
Building and Construction
- Apprx Age: 11
- Builder Name: Meritage Homes
- Construction: Pre-Owned
- Exterior Features: 3 Sides Masonry, Siding
- Floor: Carpeting, Ceramic Tile
- Foundation: Slab
- Kitchen Length: 14
- Roof: Composition
- Source Sqft: Appsl Dist
School Information
- Elementary School: Evers
- High School: Warren
- Middle School: Jordan
- School District: Northside
Garage and Parking
- Garage Parking: Two Car Garage
Eco-Communities
- Water/Sewer: Water System
Utilities
- Air Conditioning: One Central
- Fireplace: Not Applicable
- Heating Fuel: Electric
- Heating: Central
- Recent Rehab: No
- Window Coverings: All Remain
Amenities
- Neighborhood Amenities: Pool, Park/Playground
Finance and Tax Information
- Home Owners Association Fee: 120
- Home Owners Association Frequency: Quarterly
- Home Owners Association Mandatory: Mandatory
- Home Owners Association Name: ESTONIA HOA
- Total Tax: 7542
Other Features
- Block: 66
- Contract: Exclusive Right To Sell
- Instdir: I-410 W, exit 9B toward Hwy 151/Military Dr. Continue on I- 410 Access Rd. Take Military Dr W to Meri Leap. Turn right onto Military Dr .Turn right onto Ingram Rd/Military Dr. Turn left onto Ingram Rd. Turn left at the 1st cross st Vormis View turns right
- Interior Features: Two Living Area, Two Eating Areas, Island Kitchen, Walk-In Pantry, Study/Library, Game Room, Utility Room Inside, All Bedrooms Upstairs, High Ceilings, Open Floor Plan, Laundry Lower Level, Laundry Room, Walk in Closets
- Legal Desc Lot: 22
- Legal Description: NCB 18288 (ESTONIA UT-7 PH-B), BLOCK 66, LOT 22 2014 NEW ACC
- Occupancy: Vacant
- Ph To Show: 210-222-2227
- Possession: Closing/Funding
- Style: Two Story
Owner Information
- Owner Lrealreb: No
Similar Properties
Nearby Subdivisions
Aviara Enclave
Brycewood
Cove At Westover Hills
Creekside
Crown Haven
Crown Meadows
Culebra Crossing
Estates Of Westover
Estonia
Grissom Trails
Legacy Trails
Lindsey Place
Magnolia Heights
Oak Creek
Oak Creek New
Oakcreek Northwest
Pipers Meadow
Reserve At Culebra Creek
Sierra Vista
Spring Vistas
The Heights At Westover
The Meadows At The Reser
Timber Ridge
Timberidge
Westover Crossing
Westover Elms
Westover Forest
Westover Hills
Westover Place
Westover Ridge
Westover Valley
Wood Glen
Woodglen


