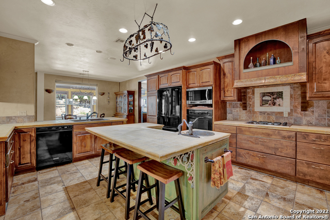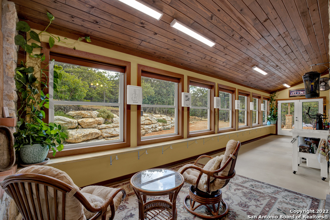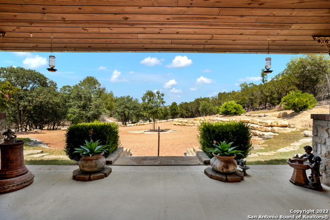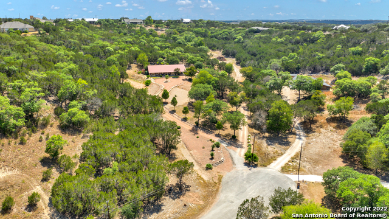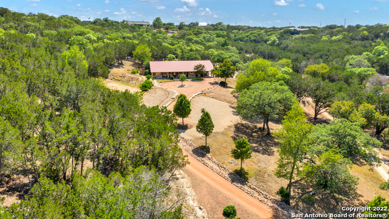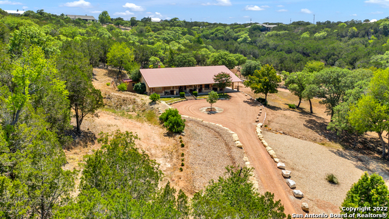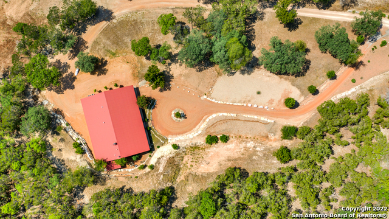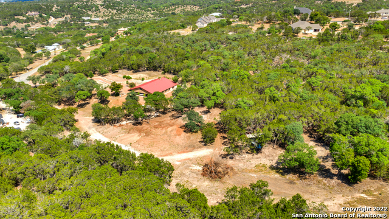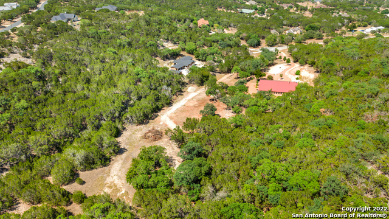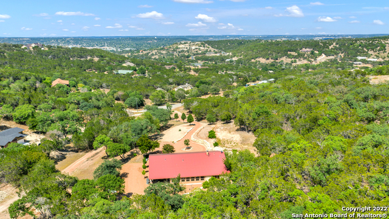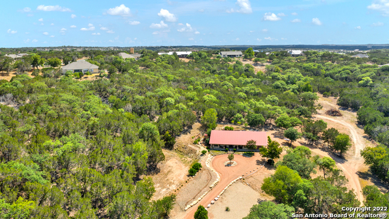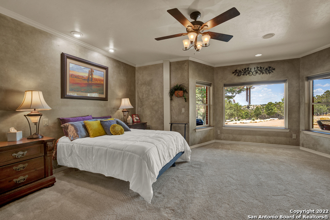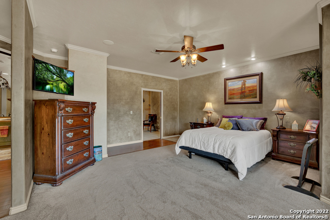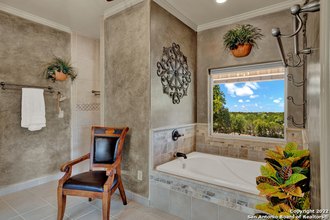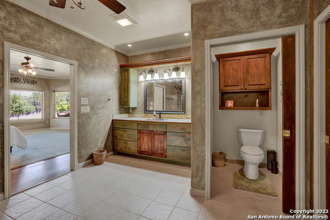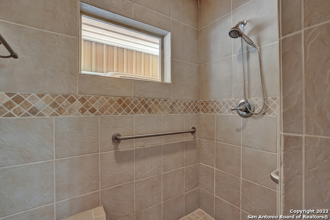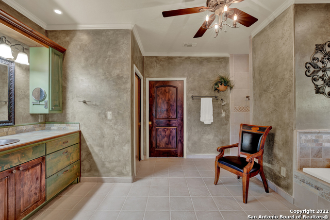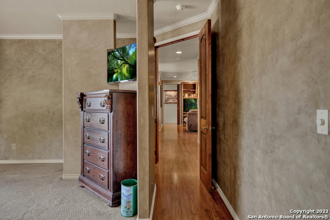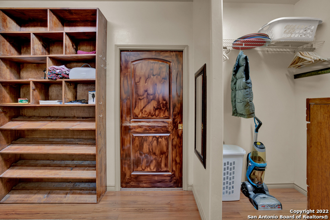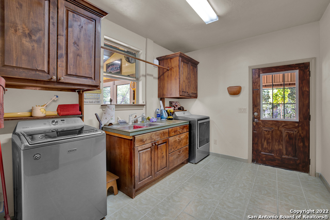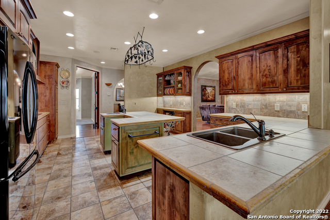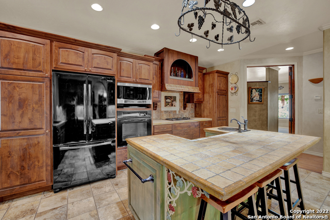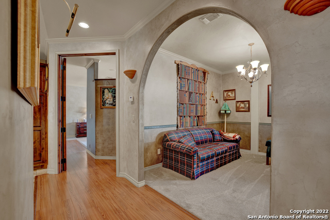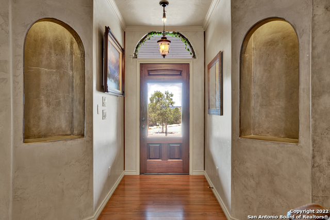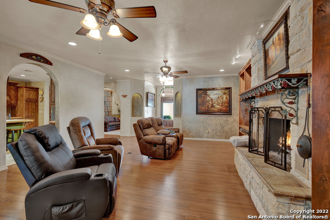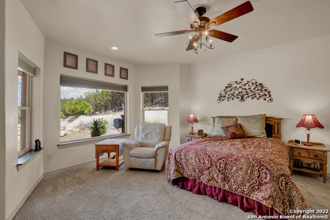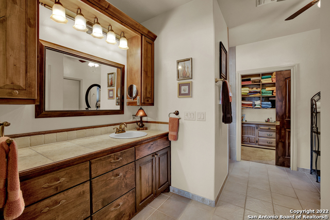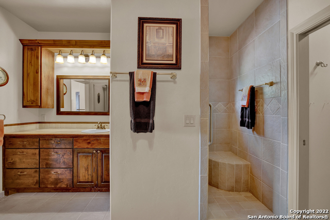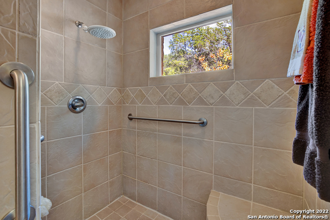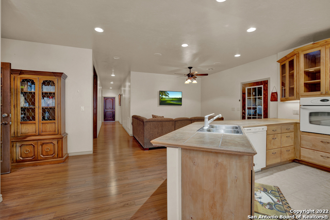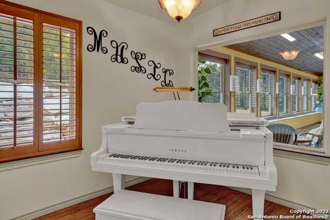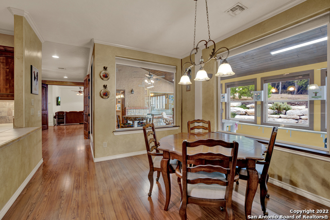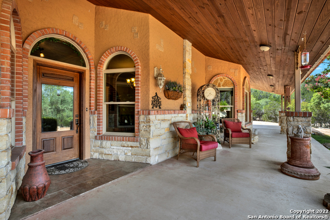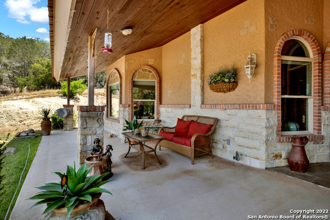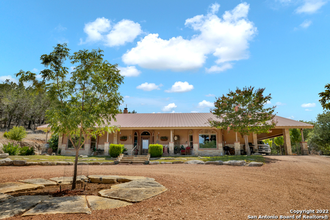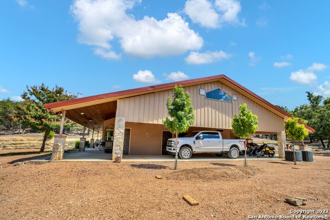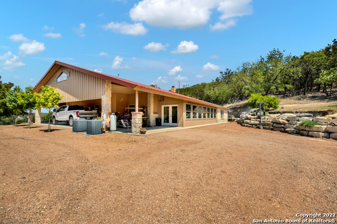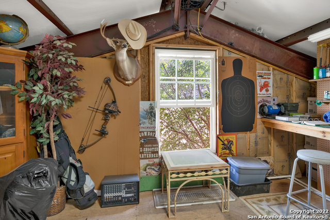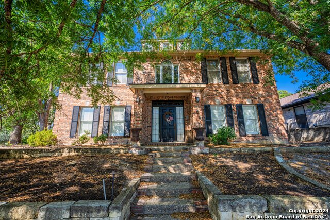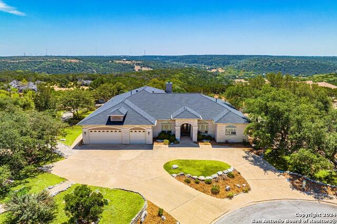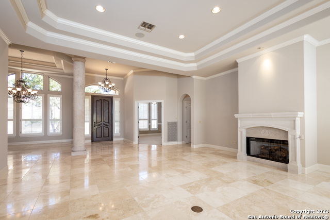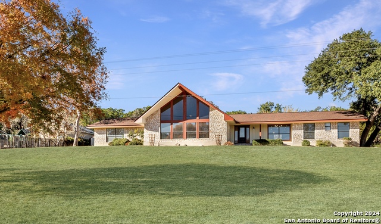610 Stablewood Ln, Kerrville, TX 78028
Property Photos
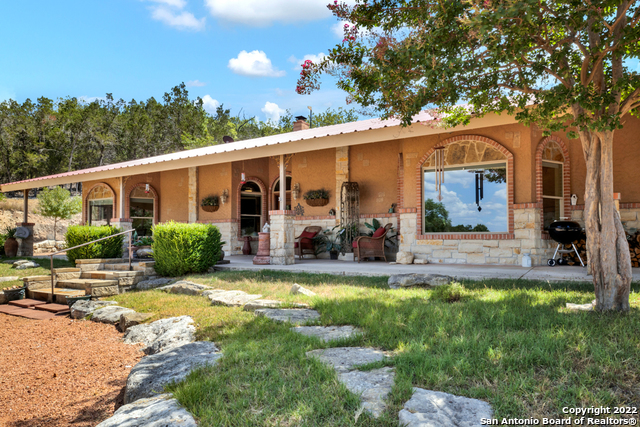
Would you like to sell your home before you purchase this one?
Priced at Only: $779,000
For more Information Call:
Address: 610 Stablewood Ln, Kerrville, TX 78028
Property Location and Similar Properties
- MLS#: 1623065 ( Single Residential )
- Street Address: 610 Stablewood Ln
- Viewed: 15
- Price: $779,000
- Price sqft: $239
- Waterfront: No
- Year Built: 2011
- Bldg sqft: 3255
- Bedrooms: 3
- Total Baths: 2
- Full Baths: 2
- Garage / Parking Spaces: 1
- Days On Market: 890
- Additional Information
- County: KERR
- City: Kerrville
- Zipcode: 78028
- Subdivision: Saddlewood Estates
- District: Kerrville.
- Elementary School: Tally
- Middle School: Peterson
- High School: Tivy
- Provided by: Fore Premier Properties
- Contact: Karin Buchanan
- (830) 257-4000

- DMCA Notice
-
DescriptionPRIVACY~CUSTOM HOME~2 MASTERS~SADDLEWOOD ESTATES~4.7 acres encase 3255sf custom built, one owner home. Natural landscaping to include aged trees provide privacy as well as cul de sac location. Only minutes from grocery, shopping, parks, paths and the Guadalupe River access this property offers 2 masters opening to a main living area, gas cooking in main kitchen, backup full kitchen with outdoor access for BBQ/Grilling/etc, ability to shut off guest house master/living/kitchen from rest of house, oversized laundry/mud room, enclosed patio with screened windows, lots of natural light throughout house, attached carport with room to build garage or enclose carport, steel built framing, fixed stair access to attic. Attic was designed to be used as a target shooting room but could be finished for workout, extra apartment area over house, media room, etc. No city taxes, Guadalupe River access, circle drive, metal roof, and more. Buyer will need to purchase survey if one is required.
Payment Calculator
- Principal & Interest -
- Property Tax $
- Home Insurance $
- HOA Fees $
- Monthly -
Features
Building and Construction
- Apprx Age: 12
- Builder Name: Owner
- Construction: Pre-Owned
- Exterior Features: Stone/Rock
- Floor: Carpeting, Ceramic Tile, Laminate
- Foundation: Slab
- Kitchen Length: 17
- Roof: Metal
- Source Sqft: Appsl Dist
School Information
- Elementary School: Tally
- High School: Tivy
- Middle School: Peterson
- School District: Kerrville.
Garage and Parking
- Garage Parking: None/Not Applicable
Eco-Communities
- Water/Sewer: Septic
Utilities
- Air Conditioning: Two Central
- Fireplace: One, Living Room
- Heating Fuel: Propane Owned
- Heating: Central, 2 Units
- Window Coverings: All Remain
Amenities
- Neighborhood Amenities: Controlled Access, Lake/River Park
Finance and Tax Information
- Days On Market: 717
- Home Owners Association Fee: 1142
- Home Owners Association Frequency: Annually
- Home Owners Association Mandatory: Mandatory
- Home Owners Association Name: SADDLEWOOD HOA
- Total Tax: 9461
Other Features
- Accessibility: Int Door Opening 32"+, Ext Door Opening 36"+
- Contract: Exclusive Right To Sell
- Instdir: Thompson Dr (Spur 98) to Saddlewood Blvd, gate code required for entrance to subdivision. Stay straight at 4 way stop sign and turn right on Stablewood. House is on left at the end of the cul de sac.
- Interior Features: Two Living Area, Eat-In Kitchen, Auxillary Kitchen, Two Eating Areas, Study/Library, Florida Room, Utility Room Inside, Open Floor Plan, High Speed Internet, Laundry Room, Telephone, Walk in Closets, Attic - Floored, Attic - Permanent Stairs
- Legal Desc Lot: 12
- Legal Description: SADDLEWOOD EST SEC THREE BLK 7 LOT 12 ACRES 4.7
- Occupancy: Owner
- Ph To Show: 830.955.2868
- Possession: Closing/Funding
- Style: One Story, Ranch, Texas Hill Country
- Views: 15
Owner Information
- Owner Lrealreb: No
Similar Properties
Nearby Subdivisions
Aqua Vista
Benbrook
Bivouac Estates
Burney Oak Estates
College Cove
Comanche Trace
Creekside
Fawn Run
Foothills
Greenwood Forest
Guadalupe Heights
Guadalupe Hts
Highlander
Highlands Ranch
Hill Crest
Hillcrest
J A Tivy
Ja Tivy Addn
Kerrville Hills Ranch
Loma Vista
Los Cedros
Meridian
Methodist Encampment
N/a
None
Northwest Hills
Nwh Northwest Hills
Out Kerr
Out Of County/see Re
Out/kerr County
Quinlan Creek Estates
Ridgeland
Riverhill
Saddlewood Estates
Scenic H
Scenic Loop Estates
Sendero Ranch
Shalako
Sleepy Hollow
The Horizon
The Meridian
The Summit
The Woods
Tierra Linda
Tierra Vista Estates
Tivy
Treasure Hills
Undefined
Unknown
Upper Turtle Creek
Vicksburg Village
Vista Hills
Wallace
West Creek Hills
Westland
Westland Park


