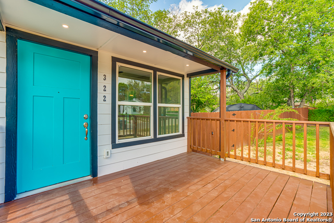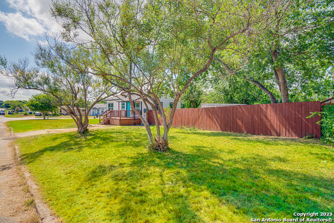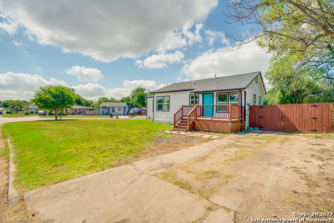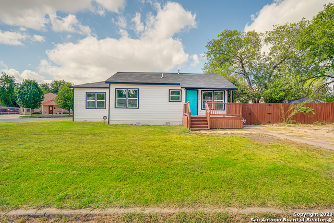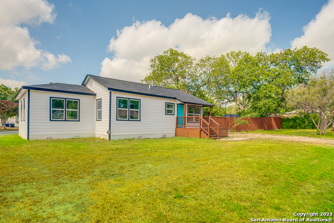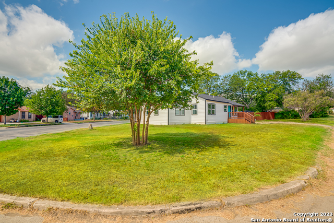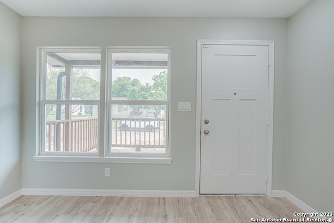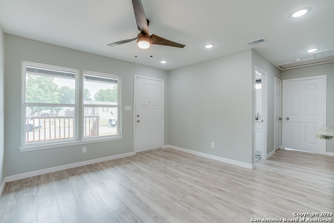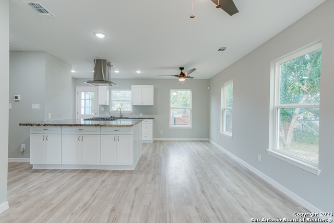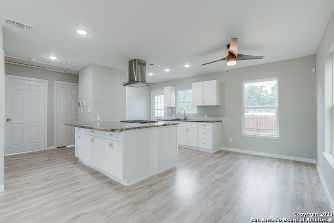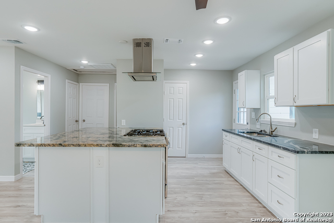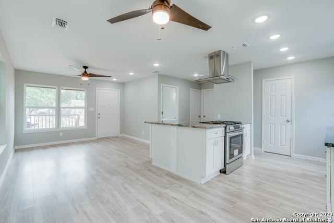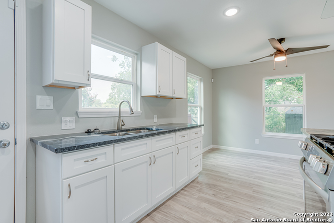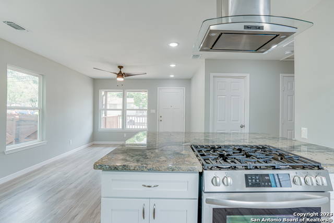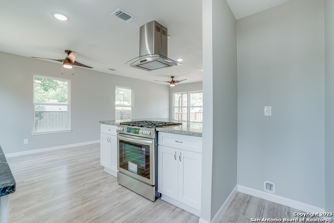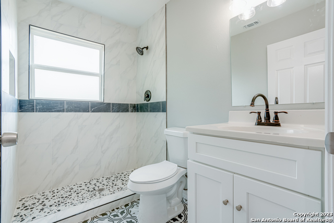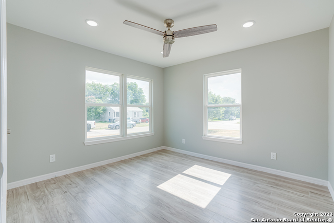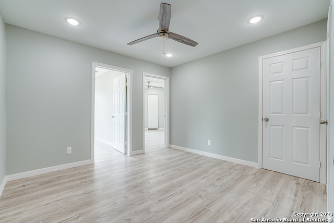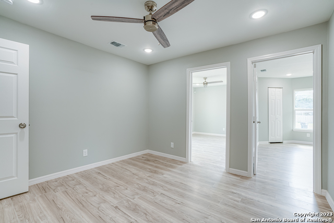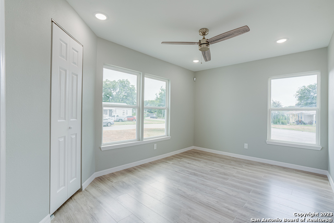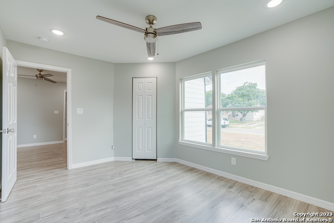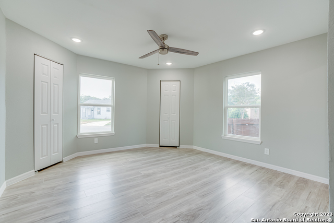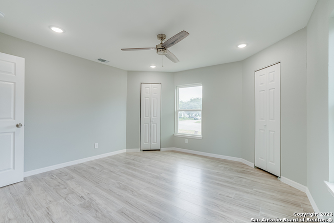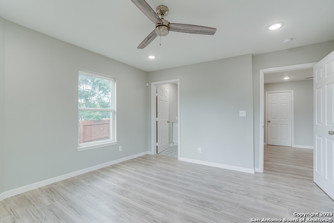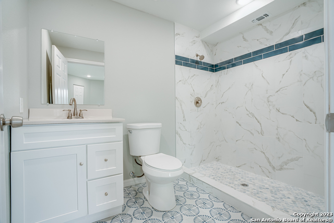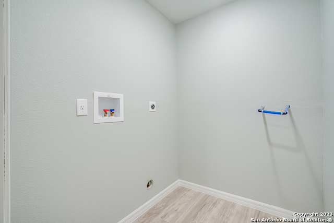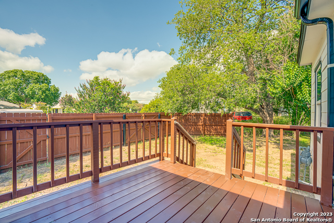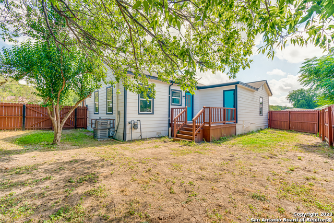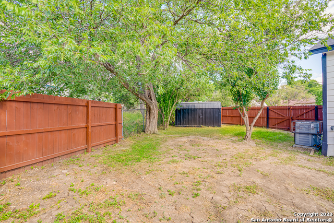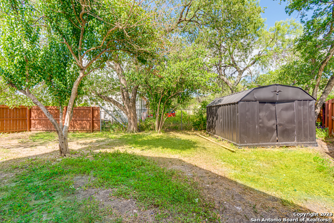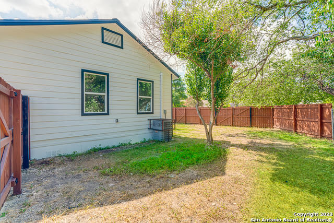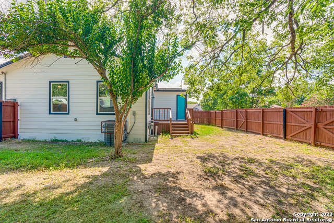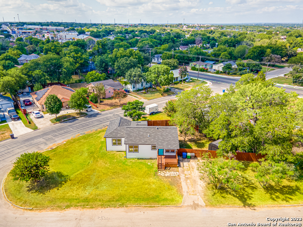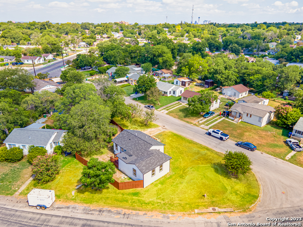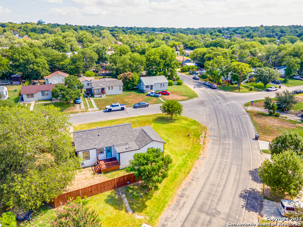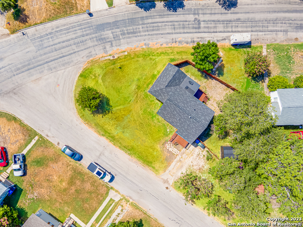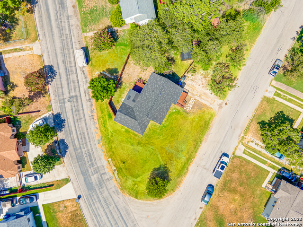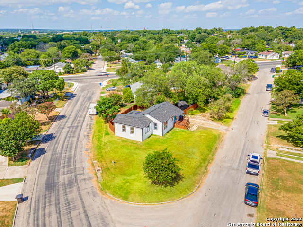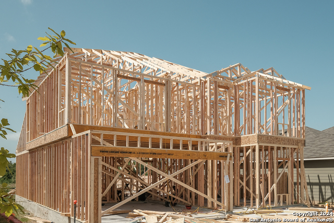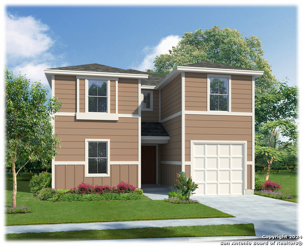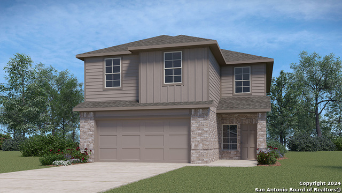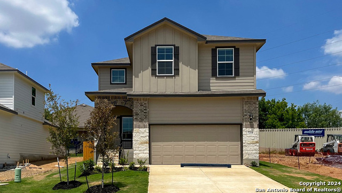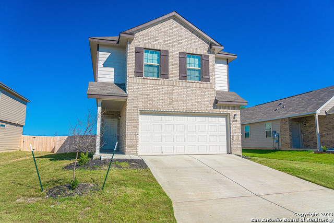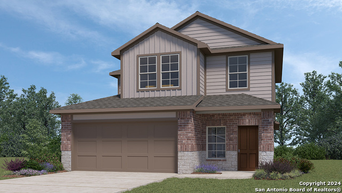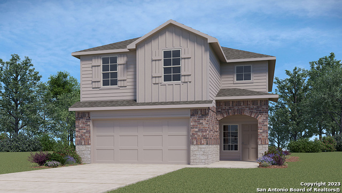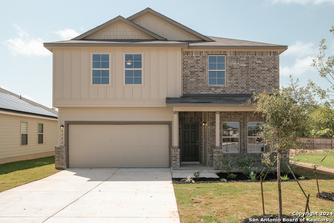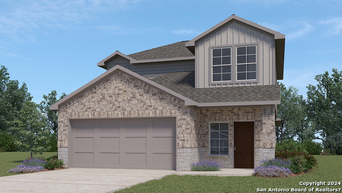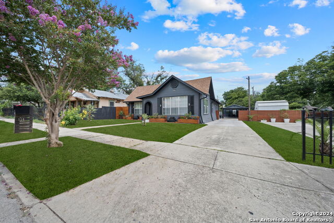322 Glamis Ave, San Antonio, TX 78223
Property Photos
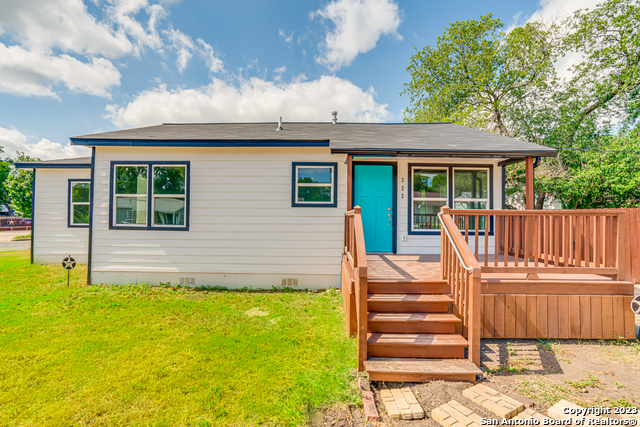
Would you like to sell your home before you purchase this one?
Priced at Only: $320,000
For more Information Call:
Address: 322 Glamis Ave, San Antonio, TX 78223
Property Location and Similar Properties
- MLS#: 1699853 ( Single Residential )
- Street Address: 322 Glamis Ave
- Viewed: 54
- Price: $320,000
- Price sqft: $246
- Waterfront: No
- Year Built: 1948
- Bldg sqft: 1300
- Bedrooms: 3
- Total Baths: 2
- Full Baths: 2
- Garage / Parking Spaces: 1
- Days On Market: 447
- Additional Information
- County: BEXAR
- City: San Antonio
- Zipcode: 78223
- Subdivision: Highland Hills
- District: San Antonio I.S.D.
- Elementary School: Eloise Japhet Academy
- Middle School: Eloise Japhet Academy
- High School: lands
- Provided by: Keller Williams Heritage
- Contact: Ricardo Gonzalez
- (210) 243-5801

- DMCA Notice
-
DescriptionWelcome to your dream home! This stunning house has undergone a complete remodel with various unique touches throughout. Everything is Brand New! From Plumbing, to Electrical, to HVAC and lastly to the Roof! Step into the heart of the home and be captivated by the sleek granite counters, brand new appliances, and a gas stove perfect for the family chef. Enjoy two living entertaining areas, ideal for hosting gatherings or unwinding with a movie night with your loved ones. Includes a master suite, and two additional bedrooms, while the two bathrooms showcase contemporary finishes.The utility/laundry room and shed offer additional convenience and storage. Revel in the beauty of double pane windows, enhancing energy efficiency. The kitchen island includes storage and a breakfast area, making mornings a breeze. Walk out to your backyard and enjoy the tranquility while sitting on your deck while watching your pets or children run around in the backyard. Talk about a lot! The potential of this expansive property, boasting a large lot with ample space for storing work vehicles. This is an opportunity tailored for those seeking a versatile space to accommodate their business needs. With abundant room to spare, you can effortlessly store and organize your fleet of work vehicles, ensuring easy access and efficient operations. This property is a true gem!
Payment Calculator
- Principal & Interest -
- Property Tax $
- Home Insurance $
- HOA Fees $
- Monthly -
Features
Building and Construction
- Apprx Age: 76
- Builder Name: Unknown
- Construction: Pre-Owned
- Exterior Features: Siding
- Floor: Ceramic Tile, Vinyl
- Kitchen Length: 10
- Other Structures: Storage, Shed(s)
- Roof: Composition
- Source Sqft: Appsl Dist
Land Information
- Lot Description: Corner, Mature Trees (ext feat), Level
- Lot Improvements: Street Paved, Curbs, Street Gutters, Sidewalks, Streetlights, Fire Hydrant w/in 500', State Highway, Interstate Hwy - 1 Mile or less, US Highway
School Information
- Elementary School: Eloise Japhet Academy
- High School: Highlands
- Middle School: Eloise Japhet Academy
- School District: San Antonio I.S.D.
Garage and Parking
- Garage Parking: Rear Entry, Side Entry, None/Not Applicable
Eco-Communities
- Energy Efficiency: Programmable Thermostat, Double Pane Windows, Ceiling Fans
- Water/Sewer: Water System, Sewer System, City
Utilities
- Air Conditioning: One Central
- Fireplace: Not Applicable
- Heating Fuel: Electric
- Heating: Central
- Recent Rehab: Yes
- Utility Supplier Elec: CPS
- Utility Supplier Gas: CPS
- Utility Supplier Grbge: SAWS
- Utility Supplier Sewer: SAWS
- Utility Supplier Water: SAWS
- Window Coverings: None Remain
Amenities
- Neighborhood Amenities: None
Finance and Tax Information
- Days On Market: 429
- Home Owners Association Mandatory: None
- Total Tax: 5195.6
Rental Information
- Currently Being Leased: No
Other Features
- Block: 23
- Contract: Exclusive Right To Sell
- Instdir: From Interstate 37 south exit 138A for Southcross Blvd, turn right on Southcross Blvd, left on Goliad, and right on Waugh St, destination is on the left
- Interior Features: Two Living Area, Liv/Din Combo, Eat-In Kitchen, Island Kitchen, Breakfast Bar, Game Room, Utility Room Inside, Secondary Bedroom Down, 1st Floor Lvl/No Steps, Open Floor Plan, Cable TV Available, High Speed Internet, All Bedrooms Downstairs, Laundry Main Level, Telephone
- Legal Description: NCB 9618 BLK 23 LOT 2
- Miscellaneous: As-Is
- Occupancy: Vacant
- Ph To Show: 210-222-2227
- Possession: Closing/Funding
- Style: One Story
- Views: 54
Owner Information
- Owner Lrealreb: No
Similar Properties
Nearby Subdivisions
Blue Rock Springs
Blue Wing
Braunig Lake Area Ec
Brookhill
Brookhill Sub
Brookside
Central East Central(ec)
Coney/cornish/casper
East Central Area
Fair To Southcross
Fairlawn
Georgian Place
Green Lake Meadow
Greensfield
Greenway
Greenway Terrace
Heritage Oaks
Hidgon Crossing
Higdon Crossing
Highland
Highland Heights
Highland Hills
Highlands
Hot Wells
Hotwells
Kathy & Francis Jean
Mccreless
Mccreless Meadows
Mission Creek
Monte Viejo
N/a
None
North East Centralec
Not In Defined Subdivision
Pecan Valley
Pecan Vly-fairlawnsa/ec
Red Hawk Landing
Republic Oaks
Riverside
Sa / Ec Isds Rural Metro
Salado Creek
Salado Creek Ranch
Somerset Grove
South East Central Ec
South To Pecan Valley
Southton Hollow
Southton Lake
Southton Meadows
Southton Ranch
Southton Village
Stone Garden
The Ridge At Salado Creek
Tower Lake Estates
Valencia
Woodbridge At Monte Viejo


