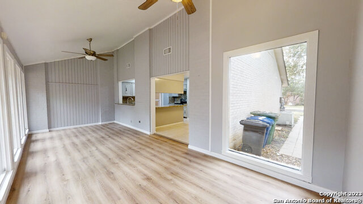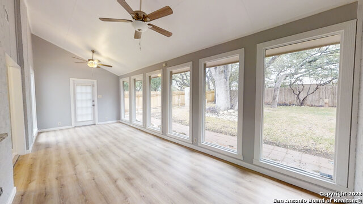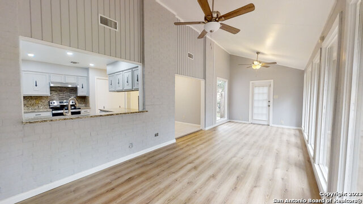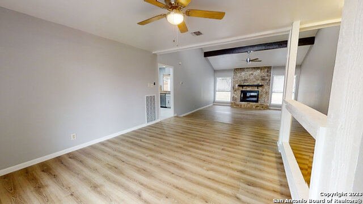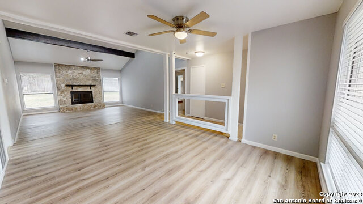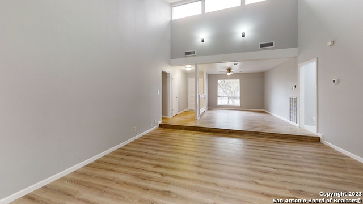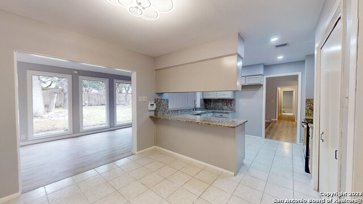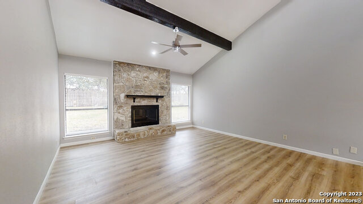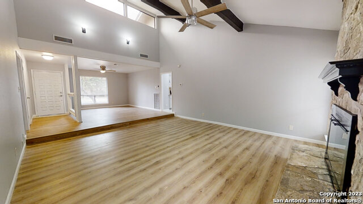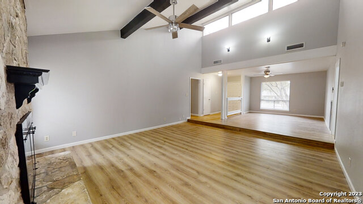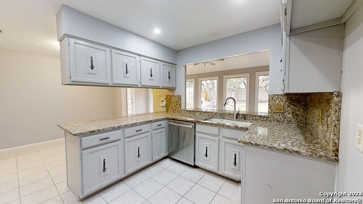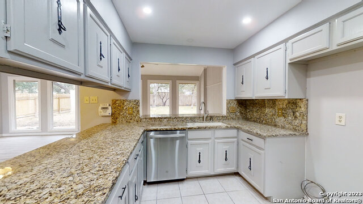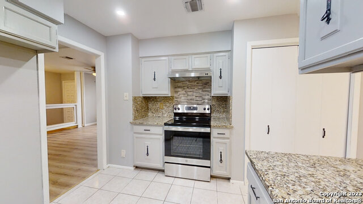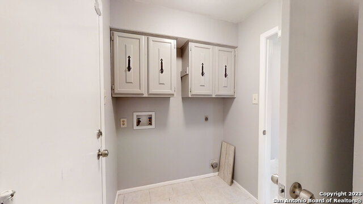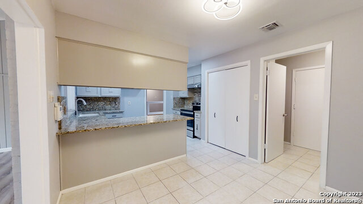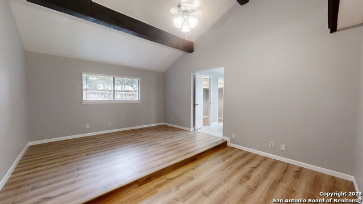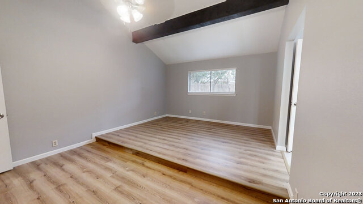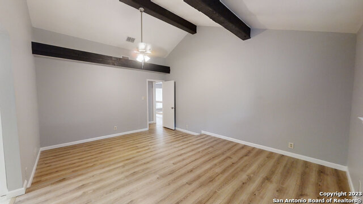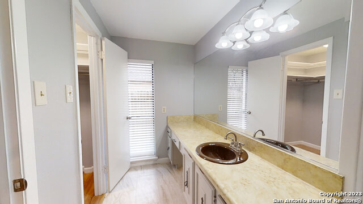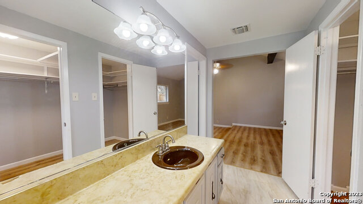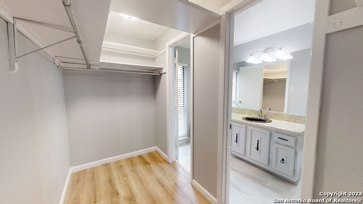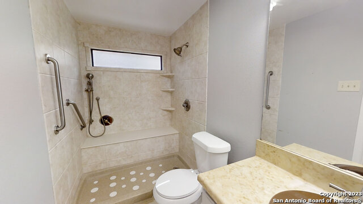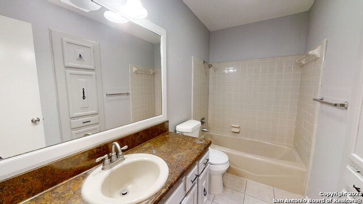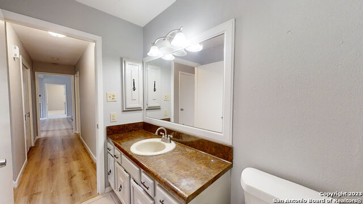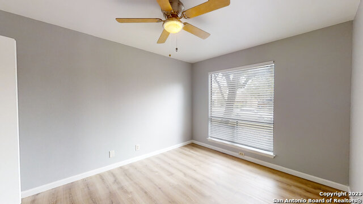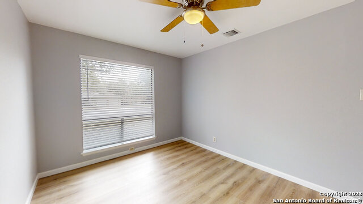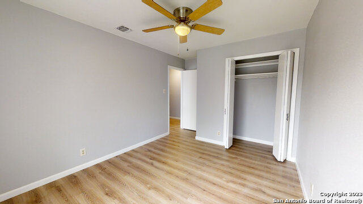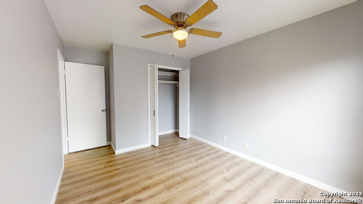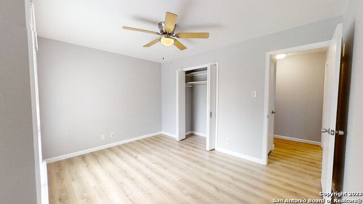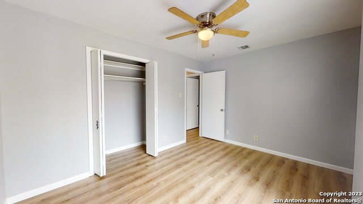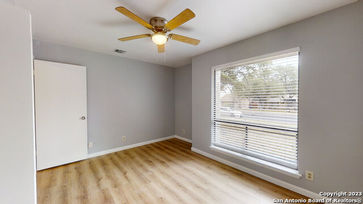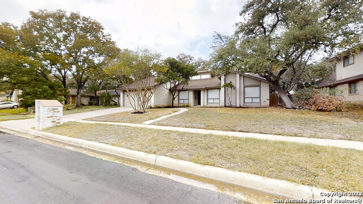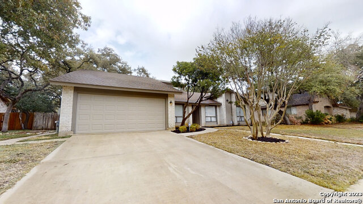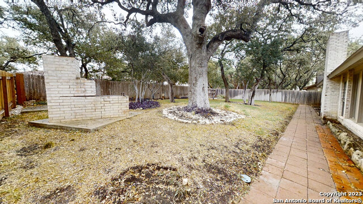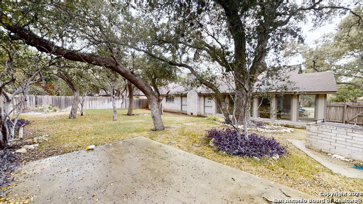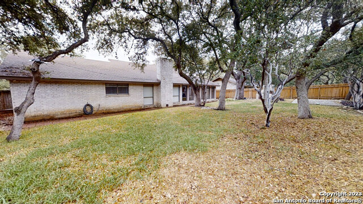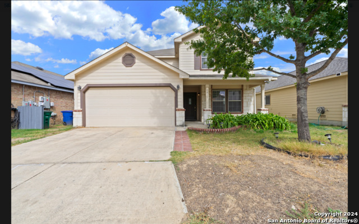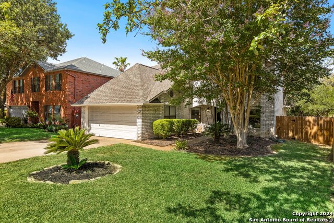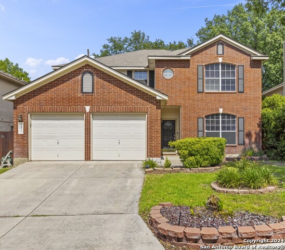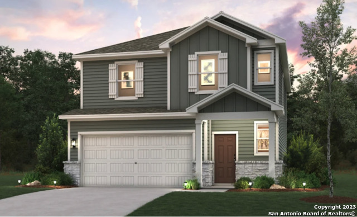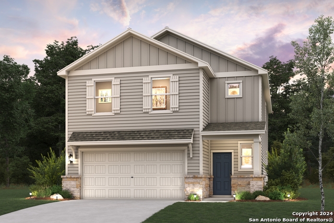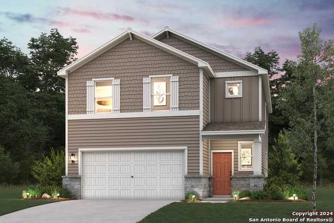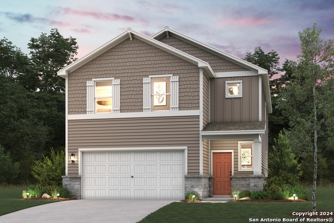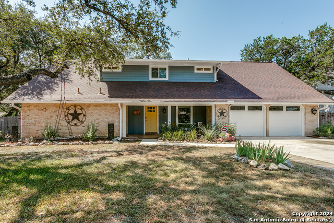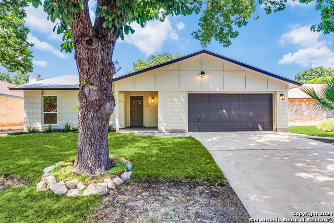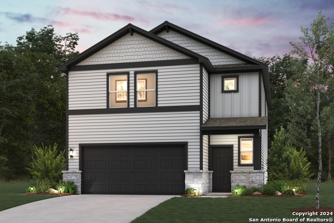4527 Western Pine Woods, San Antonio, TX 78249
Property Photos
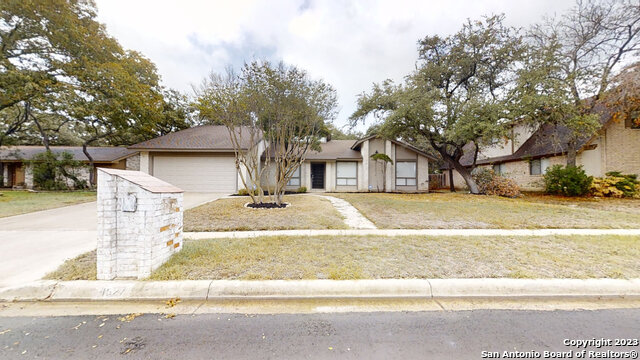
Would you like to sell your home before you purchase this one?
Priced at Only: $395,000
For more Information Call:
Address: 4527 Western Pine Woods, San Antonio, TX 78249
Property Location and Similar Properties
- MLS#: 1742133 ( Single Residential )
- Street Address: 4527 Western Pine Woods
- Viewed: 30
- Price: $395,000
- Price sqft: $222
- Waterfront: No
- Year Built: 1978
- Bldg sqft: 1778
- Bedrooms: 3
- Total Baths: 2
- Full Baths: 2
- Garage / Parking Spaces: 2
- Days On Market: 259
- Additional Information
- County: BEXAR
- City: San Antonio
- Zipcode: 78249
- Subdivision: Woods Of Shavano
- District: Northside
- Elementary School: Locke Hill
- Middle School: Rawlinson
- High School: Clark
- Provided by: RE/MAX North-San Antonio
- Contact: Zachary Taylor
- (210) 275-3558

- DMCA Notice
-
DescriptionOwner Financing Available with following terms: 8% @ 20 years, 10% down, no balloon, no prepayment penalty. Newly renovated, very solid single story home in the Wood of Shavano! Beautiful interior with high ceilings, a large sun room and ample space for entertaining. Lots of shade, large hardwood trees and a great back yard! Lots of recent updates, must see to appreciate! Please see our 3D virtual tour!
Payment Calculator
- Principal & Interest -
- Property Tax $
- Home Insurance $
- HOA Fees $
- Monthly -
Features
Building and Construction
- Apprx Age: 46
- Builder Name: UKN
- Construction: Pre-Owned
- Exterior Features: Brick, Siding
- Floor: Ceramic Tile, Laminate
- Foundation: Slab
- Kitchen Length: 12
- Roof: Composition
- Source Sqft: Appsl Dist
Land Information
- Lot Improvements: Street Paved, Curbs, Street Gutters, Sidewalks, Fire Hydrant w/in 500', Asphalt
School Information
- Elementary School: Locke Hill
- High School: Clark
- Middle School: Rawlinson
- School District: Northside
Garage and Parking
- Garage Parking: Two Car Garage
Eco-Communities
- Water/Sewer: Water System, Sewer System
Utilities
- Air Conditioning: One Central
- Fireplace: One
- Heating Fuel: Natural Gas
- Heating: Central
- Recent Rehab: Yes
- Utility Supplier Elec: CPS
- Utility Supplier Gas: CPS
- Utility Supplier Grbge: City
- Utility Supplier Sewer: SAWS
- Utility Supplier Water: SAWS
- Window Coverings: All Remain
Amenities
- Neighborhood Amenities: Pool, Tennis, Clubhouse, Park/Playground
Finance and Tax Information
- Days On Market: 313
- Home Owners Association Mandatory: Voluntary
- Total Tax: 7540.04
Rental Information
- Currently Being Leased: No
Other Features
- Block: 38
- Contract: Exclusive Right To Sell
- Instdir: Dezavala RD to community entrance
- Interior Features: One Living Area, Liv/Din Combo, Eat-In Kitchen, Two Eating Areas, Breakfast Bar, Florida Room, Utility Room Inside, High Ceilings, Skylights, Cable TV Available, High Speed Internet
- Legal Description: NCB 17026 BLK 38 LOT 8
- Occupancy: Home Tender
- Ph To Show: 210-222-2227
- Possession: Closing/Funding
- Style: One Story
- Views: 30
Owner Information
- Owner Lrealreb: Yes
Similar Properties
Nearby Subdivisions
Auburn Ridge
Babcock North
Babcock Place
Carriage Hills
Cedar Point
College Park
Creekview Estates
De Zavala Trails
Eagles Bluff
Enclave
Hart Ranch
Hills At River Mist
Hunter Chase
Hunters Chase
Hunters Glenn
Jade Oaks
Maverick Creek
Meadows Of Carriage Hills
Oakland Heights
Oakland Heights Ns
Oakmont Downs
Oakridge Pointe
Oxbow
Parkwood
Pomona Park Subdivision
Presidio
Provincia Villas
Regency Meadow
Ridgehaven
River Mist U-1
Rose Hill
Shavano Village
Steubing Farm
Steubing Farm Ut-7 (enclave) B
Tanglewood
The Park At University Hills
University Hills
University Oaks
University Village
Villas At Presidio
Woller Creek
Woodbridge
Woodridge
Woodridge Village
Woods Of Shavano
Woodthorn



