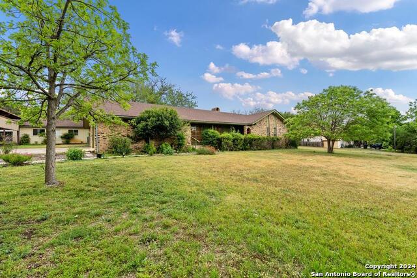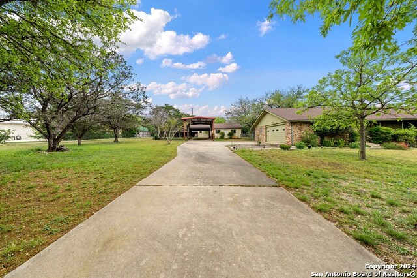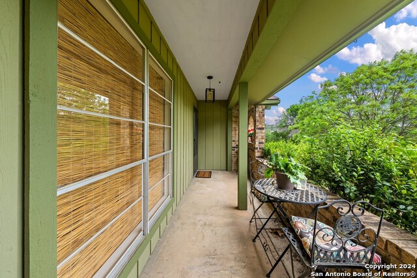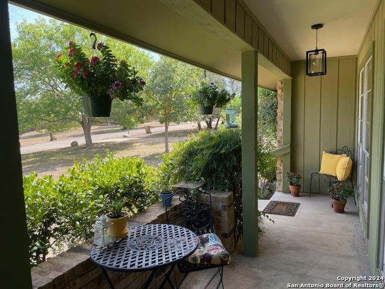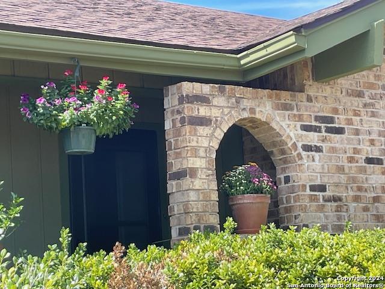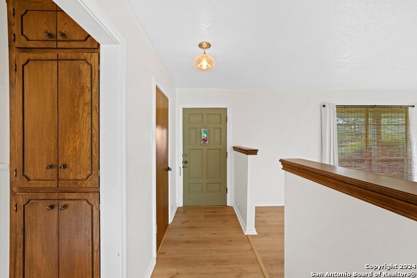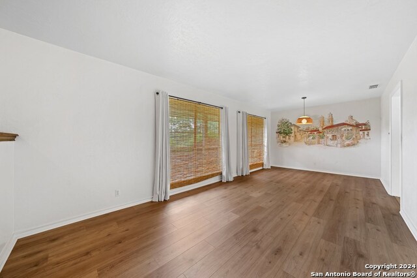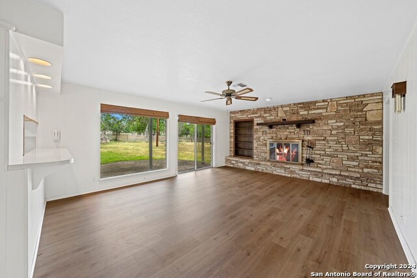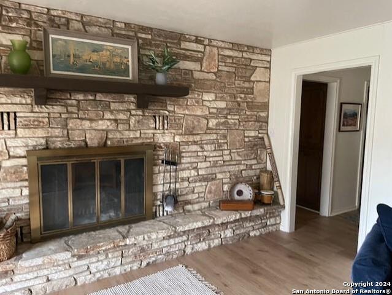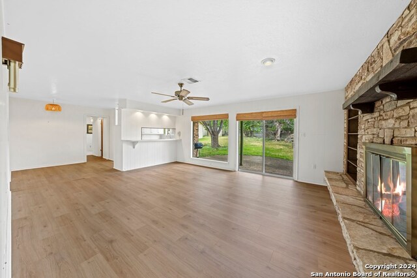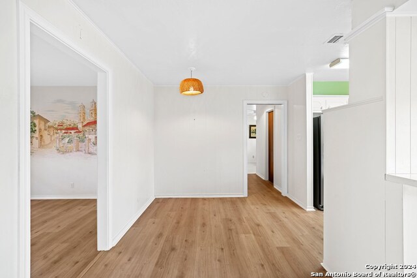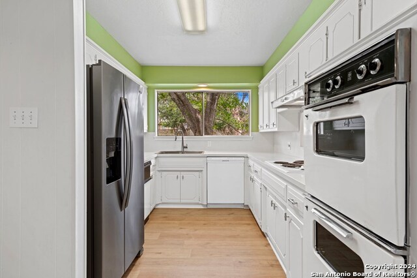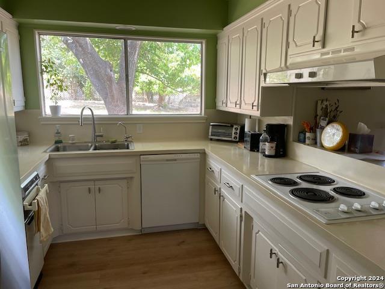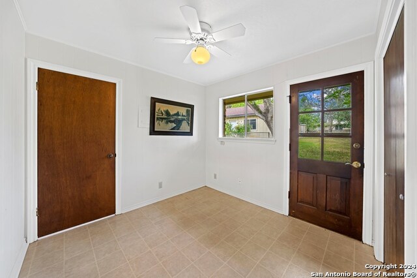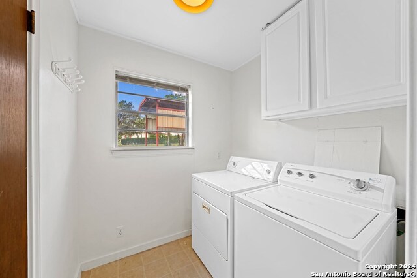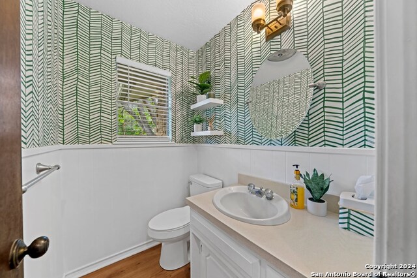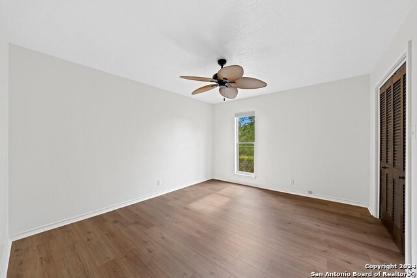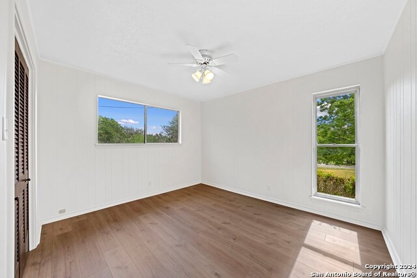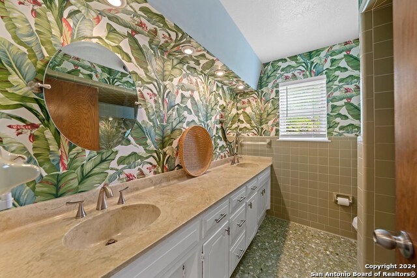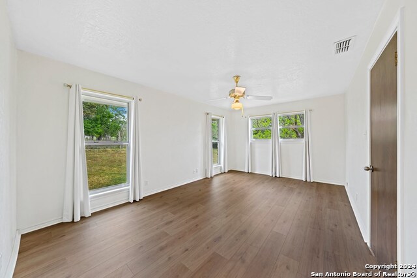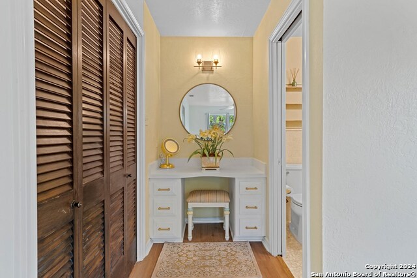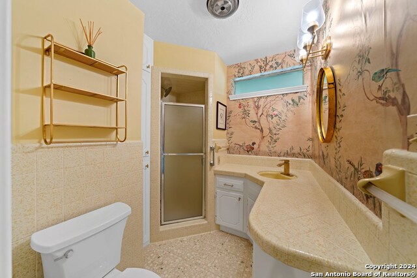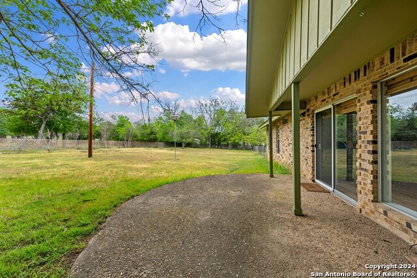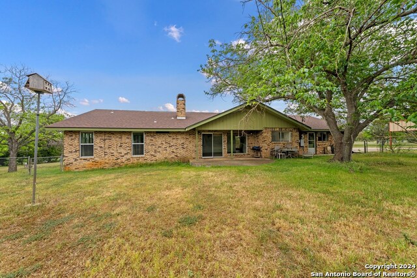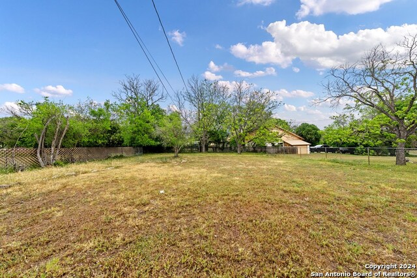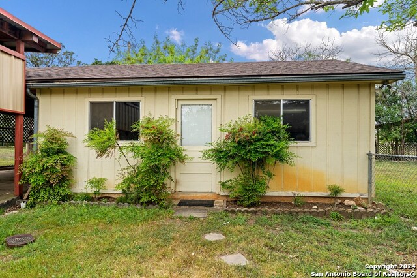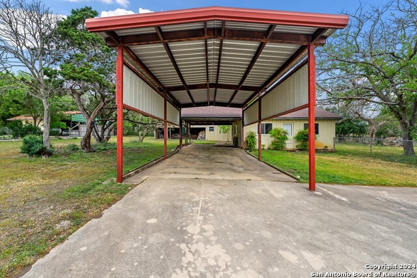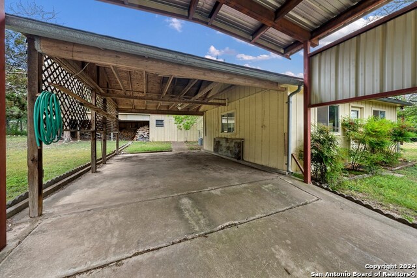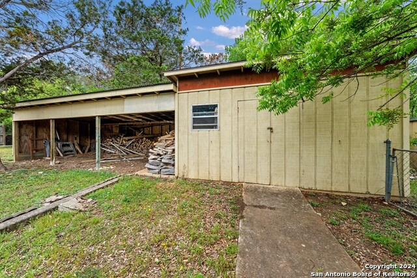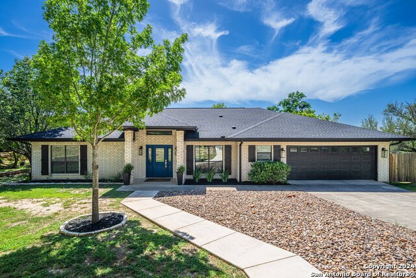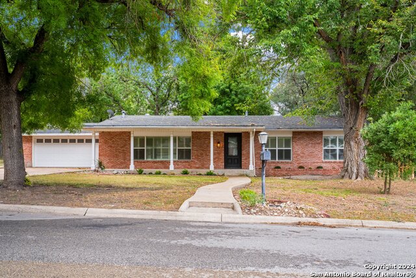124 Cedar Dr E, Kerrville, TX 78028
Property Photos
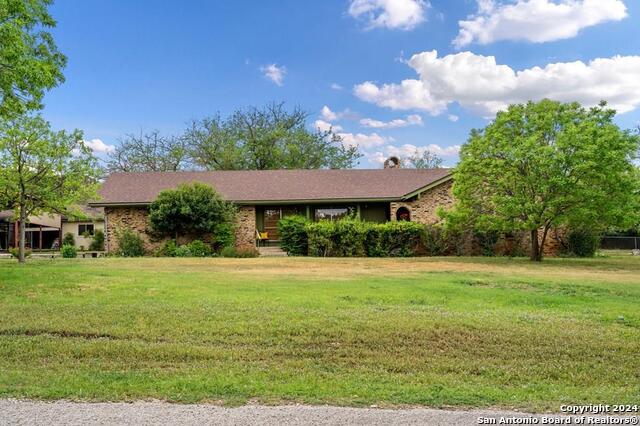
Would you like to sell your home before you purchase this one?
Priced at Only: $430,000
For more Information Call:
Address: 124 Cedar Dr E, Kerrville, TX 78028
Property Location and Similar Properties
- MLS#: 1771610 ( Single Residential )
- Street Address: 124 Cedar Dr E
- Viewed: 7
- Price: $430,000
- Price sqft: $200
- Waterfront: No
- Year Built: 1975
- Bldg sqft: 2146
- Bedrooms: 3
- Total Baths: 3
- Full Baths: 2
- 1/2 Baths: 1
- Garage / Parking Spaces: 2
- Days On Market: 245
- Additional Information
- County: KERR
- City: Kerrville
- Zipcode: 78028
- Subdivision: Bivouac Estates
- District: Kerrville.
- Elementary School: Kerrville
- Middle School: Kerrville
- High School: Kerrville
- Provided by: Kerrville Real Estate Company
- Contact: John Bratton
- (830) 370-3003

- DMCA Notice
-
DescriptionThe location of this property is KEY. If you are wanting that country feel, yet only a few minutes from all amenities, this is the perfect property. This incredible ranch style home offers so much from the peaceful setting to the functional floor plan. The two additional buildings can be used for storage or a future office. this property also has a tractor barn 23x20 and a 29X15 RV cover. As you explore this lovely home you will find the formal dining room on the left as you enter, a family room that possesses an immense stone fireplace wall that creates a beautiful focal point. Just off the the family room is a traditional galley kitchen. You will also find a mud room and powder room on one side of the home conveniently located by the 2 car garage. The master suite, master bath and two additional significantly sized bedrooms and full bath make up the opposite side of the home. Move in as is or bring your design ideas and vision to transport this wonderful property into your dream home.
Payment Calculator
- Principal & Interest -
- Property Tax $
- Home Insurance $
- HOA Fees $
- Monthly -
Features
Building and Construction
- Apprx Age: 49
- Builder Name: unknown
- Construction: Pre-Owned
- Exterior Features: Brick
- Floor: Laminate, Terrazzo
- Foundation: Slab
- Kitchen Length: 12
- Other Structures: Outbuilding
- Roof: Composition
- Source Sqft: Appsl Dist
Land Information
- Lot Description: 1 - 2 Acres, Mature Trees (ext feat), Level
- Lot Improvements: Street Paved
School Information
- Elementary School: Kerrville
- High School: Kerrville
- Middle School: Kerrville
- School District: Kerrville.
Garage and Parking
- Garage Parking: Two Car Garage, Attached, Oversized
Eco-Communities
- Water/Sewer: Private Well, Septic
Utilities
- Air Conditioning: One Central
- Fireplace: One, Family Room
- Heating Fuel: Electric
- Heating: Central
- Utility Supplier Elec: KPUB
- Utility Supplier Gas: NA
- Utility Supplier Grbge: Private
- Utility Supplier Sewer: Septic
- Utility Supplier Water: Well
- Window Coverings: None Remain
Amenities
- Neighborhood Amenities: None
Finance and Tax Information
- Days On Market: 168
- Home Owners Association Mandatory: None
- Total Tax: 4188.67
Other Features
- Contract: Exclusive Right To Sell
- Instdir: Take I10 toward El Paso approx. 60 miles, take exit 508 / Sidney Baker St. turn (L), turn (R) on Hwy 27, take Hwy 27/Junction Hwy, turn right onto Goat Creek Rd., turn left onto E. Cedar Dr. W., property is on the right, approx. 700 ft. Sign in yard.
- Interior Features: Two Living Area, Liv/Din Combo, Separate Dining Room, Eat-In Kitchen, Two Eating Areas, Breakfast Bar, Utility Room Inside, 1st Floor Lvl/No Steps, Laundry Main Level, Laundry Room, Walk in Closets, Attic - Access only, Attic - Pull Down Stairs
- Legal Desc Lot: 32
- Legal Description: BIVOUAC ESTS LOT 32, 33, 34 PT (1/2)
- Occupancy: Vacant
- Ph To Show: 830-370-3003
- Possession: Closing/Funding
- Style: One Story, Ranch
Owner Information
- Owner Lrealreb: No
Similar Properties
Nearby Subdivisions
Aqua Vista
Bivouac Estates
Bluebell Estates
Burney Oak Estates
Comanche Trace
Creekside
Fawn Run
Foothills
Greenwood Forest
Guadalupe Heights
Guadalupe Hts
Highlander
Hill Crest
Hillcrest
J A Tivy
Ja Tivy Addn
Kerrville Hills Ranch
Loma Vista
Los Cedros
Meridian
Methodist Encampment
N/a
None
Northwest Hills
Nwh Northwest Hills
Out Kerr
Out Of County/see Re
Out/kerr County
Quinlan Creek Estates
Ridgeland
Riverhill
Saddlewood Estates
Scenic H
Scenic Loop Estates
Sendero Ranch
Shalako
Sleepy Hollow
The Horizon
The Meridian
The Summit
The Woods
Tierra Linda
Tierra Vista Estates
Tivy
Treasure Hills
Undefined
Unknown
Upper Turtle Creek
Vicksburg Village
Vista Hills
Wallace
West Creek Hills
Westland


