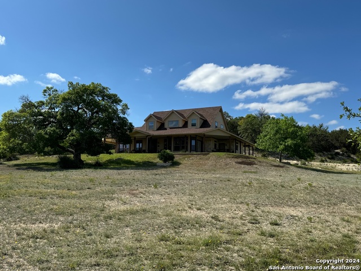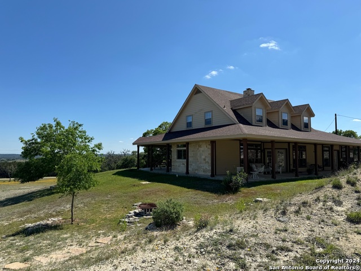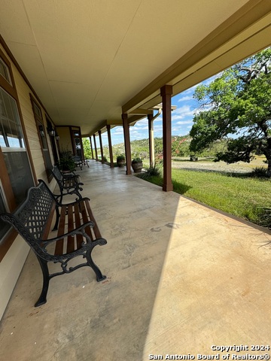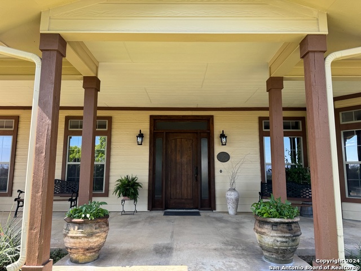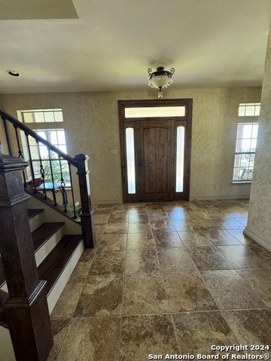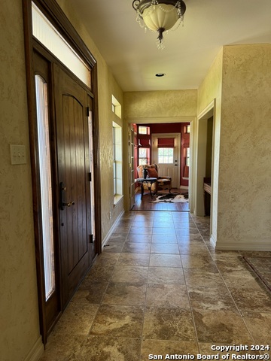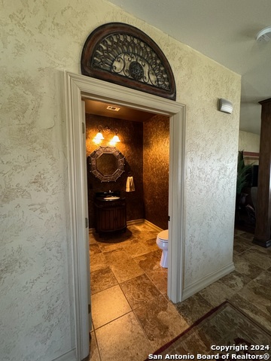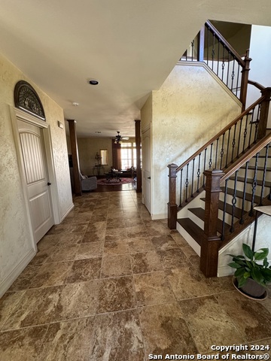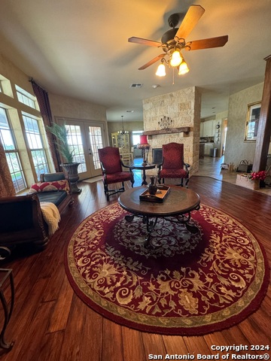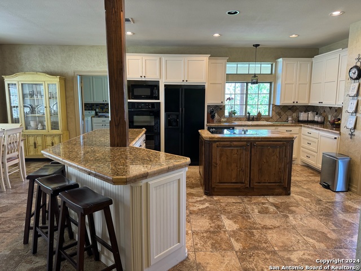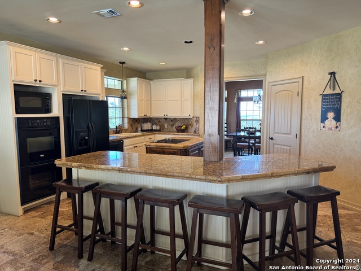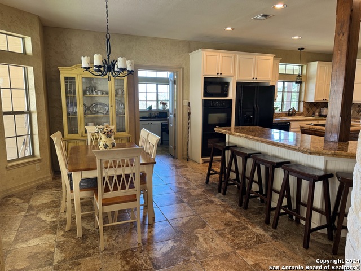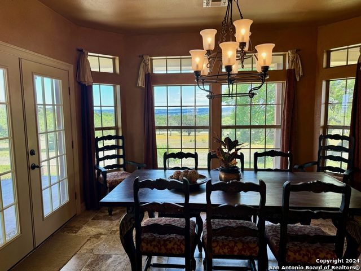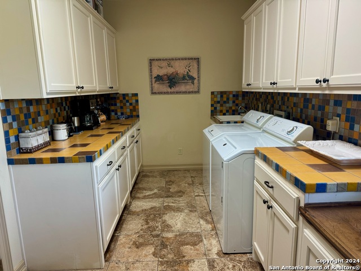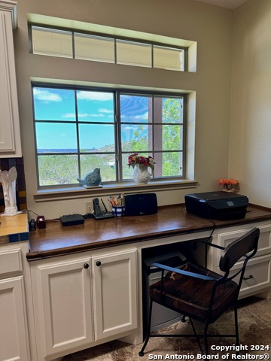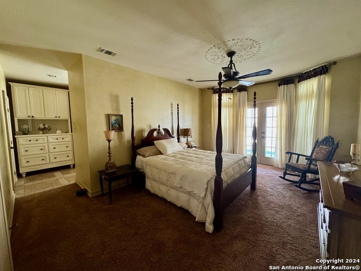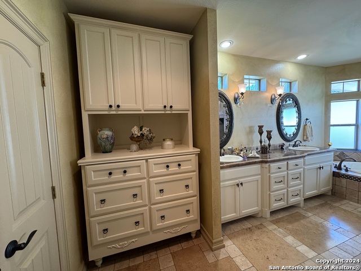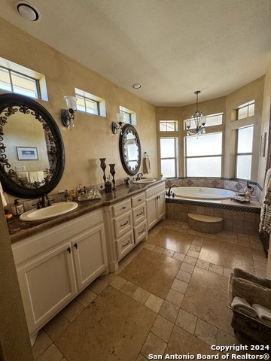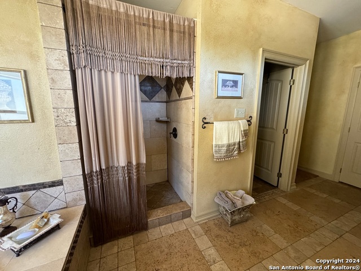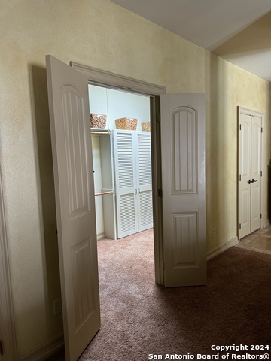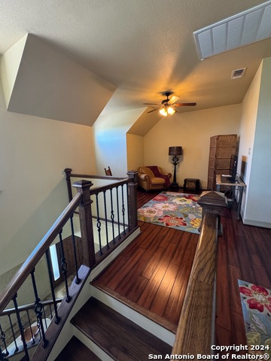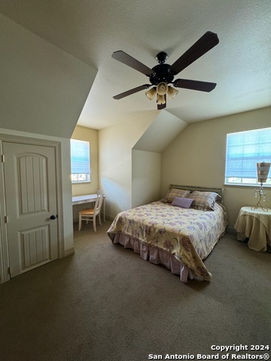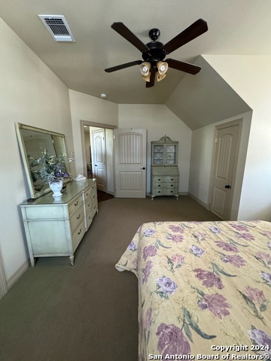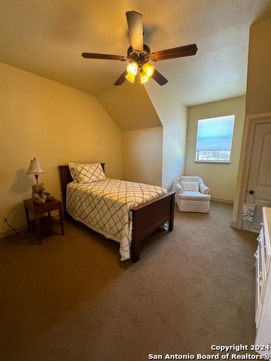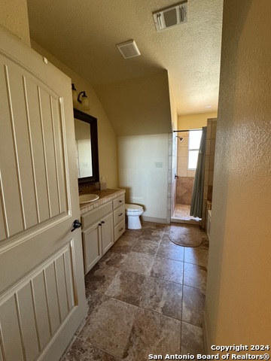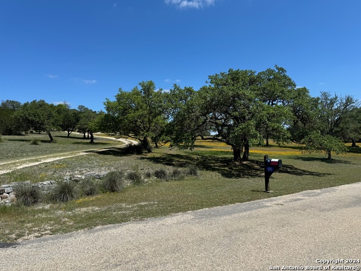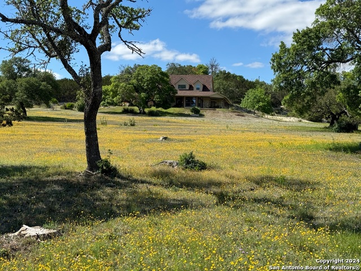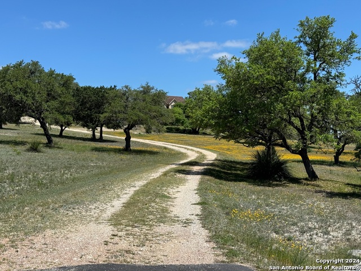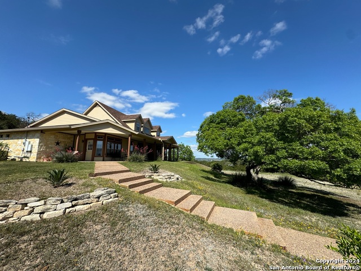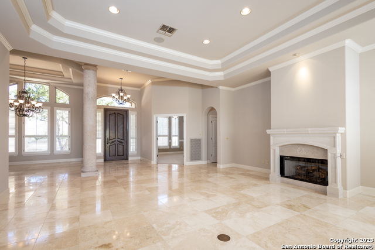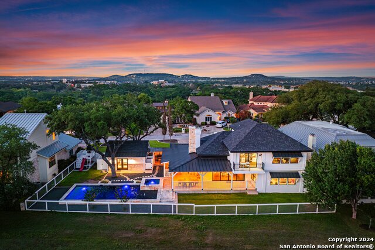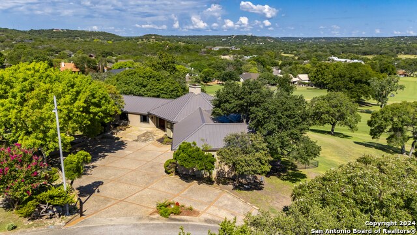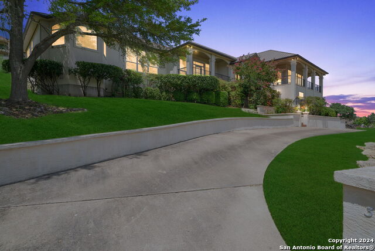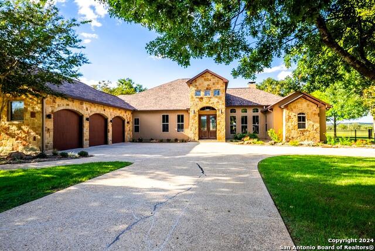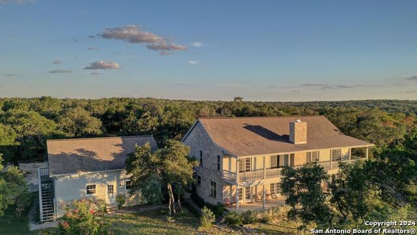125 Real Woods, Kerrville, TX 78028
Property Photos
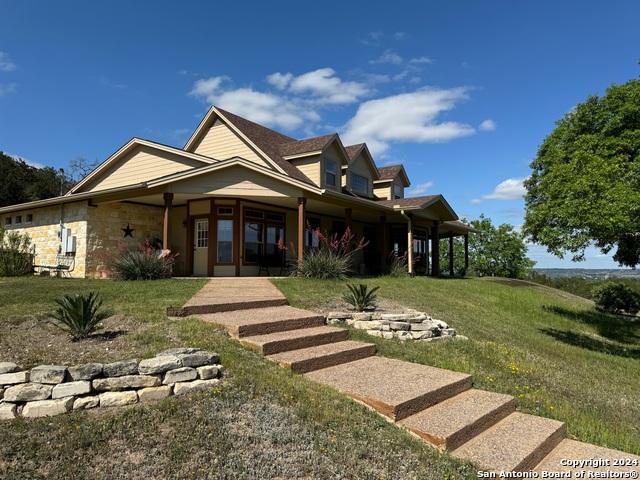
Would you like to sell your home before you purchase this one?
Priced at Only: $995,000
For more Information Call:
Address: 125 Real Woods, Kerrville, TX 78028
Property Location and Similar Properties
- MLS#: 1774719 ( Single Residential )
- Street Address: 125 Real Woods
- Viewed: 19
- Price: $995,000
- Price sqft: $410
- Waterfront: No
- Year Built: 2008
- Bldg sqft: 2427
- Bedrooms: 4
- Total Baths: 3
- Full Baths: 2
- 1/2 Baths: 1
- Garage / Parking Spaces: 1
- Days On Market: 129
- Additional Information
- County: KERR
- City: Kerrville
- Zipcode: 78028
- District: Killeen ISD
- Elementary School: Nimitz
- Middle School: Peterson
- High School: Tivy
- Provided by: My Castle Realty Inc.
- Contact: Gary Bisha
- (713) 683-0054

- DMCA Notice
-
DescriptionThis custom designed Hill Country home will take your breath away. One of the most desirable in the area, it is situated just 4 miles south of downtown Kerrville and only 2 miles from the city limits in Real Oaks. Yet with the 15 to 20 mile views overlooking the Guadalupe River valley it gives the feeling of country, ranch, and city all at once. This 3483 square foot two story home on 5.39 acres, built in 2007, has a hill country stone and hardboard exterior and features numerous windows and transoms, bringing the outside in and flooding the home with light. The 2100 square foot covered, wrap around porch gives the sense of relaxing space and roominess and is perfect for entertaining large groups. Entering the home never feels crowded due to the spacious tiled entry hall and open great room that flows around the custom built stone fireplace to the kitchen, the expansive granite bar, and breakfast area as well as a large combination laundry room, coffee room, and desk area. A convenient half bath serves guests. Double French doors lead out the rear to the expansive back porch. The dining room, which also has double French doors leading out to the front porch, and the study both look out a wall of windows to the flowering shrubs and 30+ live oak trees in the 3 acre field in front of the home. The living room and study have Manchurian walnut hardwood plank floors. The large master suite and walk through closet are carpeted. Another double French door opens out to the back porch. The custom bath features a large marble countertop with double sinks, a large bubbler tub, and a large walk in shower all done in travertine, tumbled stone, bullnose edging. A beautiful custom staircase leads to the open upstairs living area, also with the Manchurian walnut hardwood plank flooring. There are three large carpeted bedrooms and closets upstairs with dormers as well as a spacious tiled bath with double sinks, large soaking tub, and separate walk in shower. The property includes a 12x16 storage shed with a loft and ventilation. The property is served by a community water source (Aqua Texas) and has an asphalt frontage road maintained by the county. There are onsite septic systems. The community is covenant based and there is no HOA. Altogether you will discover the ultimate in gracious hill country living in this well maintained home. Extras 2 HVAC units 1 for upstairs, 1 for downstairs 3M water softener system/ 50 gal hot water heater Durable 2x6 framing both inside and out allows needed strength for the exterior stone walls. 16" on center roof. The ceiling beams support the staircase. 40 year asphalt dimensional shingle roof/3 tab
Payment Calculator
- Principal & Interest -
- Property Tax $
- Home Insurance $
- HOA Fees $
- Monthly -
Features
Building and Construction
- Apprx Age: 16
- Builder Name: Unknown
- Construction: Pre-Owned
- Exterior Features: Stone/Rock, Cement Fiber
- Floor: Carpeting, Ceramic Tile, Wood
- Foundation: Slab
- Kitchen Length: 16
- Roof: Composition
- Source Sqft: Appsl Dist
Land Information
- Lot Description: County VIew, Horses Allowed, 5 - 14 Acres, Mature Trees (ext feat), Secluded, Sloping
School Information
- Elementary School: Nimitz
- High School: Tivy
- Middle School: Peterson
- School District: Killeen ISD
Garage and Parking
- Garage Parking: None/Not Applicable
Eco-Communities
- Water/Sewer: Septic, Co-op Water
Utilities
- Air Conditioning: Two Central
- Fireplace: One, Living Room, Wood Burning
- Heating Fuel: Electric
- Heating: Central, 2 Units
- Recent Rehab: No
- Utility Supplier Elec: KPUB
- Utility Supplier Sewer: AquaTex Well
- Window Coverings: All Remain
Amenities
- Neighborhood Amenities: None
Finance and Tax Information
- Days On Market: 113
- Home Faces: South
- Home Owners Association Mandatory: None
- Total Tax: 6500
Other Features
- Block: NA
- Contract: Exclusive Agency
- Instdir: From Kerrville city center, travel south on Highway 16 for 4 miles. Turn left on Friar Tuck Vw East. Travel 0.1 and bear right. Travel 100 yards and turn left onto Real Wood Vw. Travel 200 yards and 125 Real Wood Vw is on the left.
- Interior Features: One Living Area, Separate Dining Room, Eat-In Kitchen, Two Eating Areas, Island Kitchen, Study/Library, High Ceilings, Open Floor Plan, Cable TV Available, High Speed Internet, Laundry Main Level, Laundry Room, Telephone, Walk in Closets, Attic - Access only, Attic - Storage Only
- Legal Desc Lot: 14
- Legal Description: REAL OAKS LOT 14 ACRES 5.39
- Occupancy: Owner
- Ph To Show: 817-296-2150
- Possession: Closing/Funding
- Style: Two Story
- Views: 19
Owner Information
- Owner Lrealreb: No
Similar Properties
Nearby Subdivisions
Bivouac Estates
College Cove
Comanche Trace
Coronado Ests Three
Creekside
Elm Creek
Fawn Run
Flatrock Acres
Foothills
Glen Oaks
Greenwood Forest
Guadalupe Heights
Hill Country Estates
Hunters Hill
J A Tivy
Ja Tivy Addn
Kerrville Country Estates
Loma Vista
Methodist Encampment
Motley Hills
N/a
None
Northwest Hills
Oak Forest South
Out Kerr
Out Of County/see Re
Out/kerr County
R
Richards Park
Ridgeland
Riverhill
Royal Oaks
S6540 - Turtle Creek Rchs
Saddlewood Estates
Scenic H
Scenic Loop Estates
Shalako
Sleepy Hollow
Starkey Manor
Stone Ridge Estates
The Heights Of Kerrville
The Horizon
The Summit
Tierra Linda
Treasure Hills
Undefined
Upper Turtle Creek
West Creek Hills
Westland
Westland Place
Westminster 1


