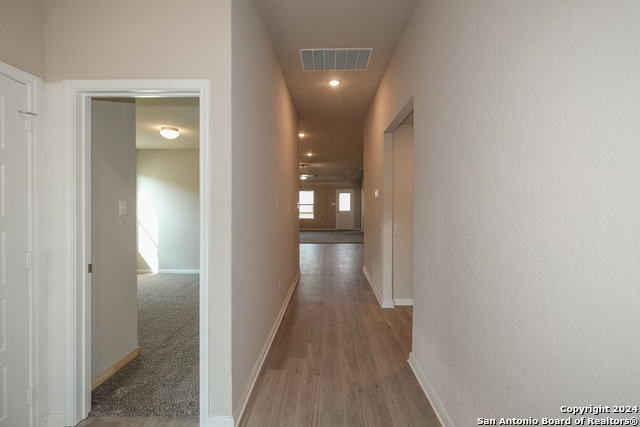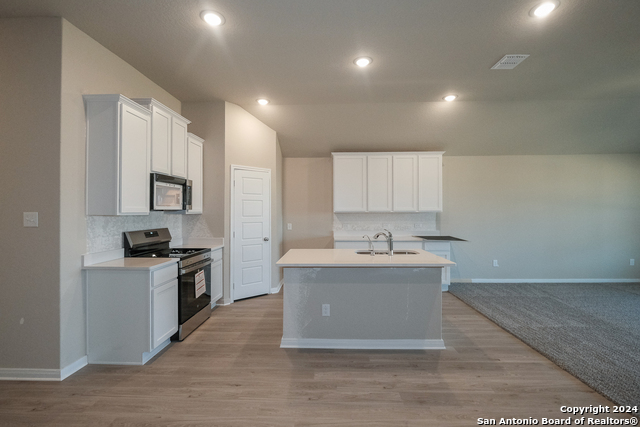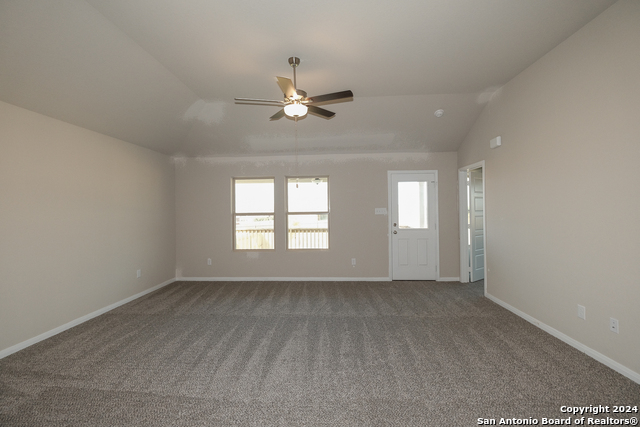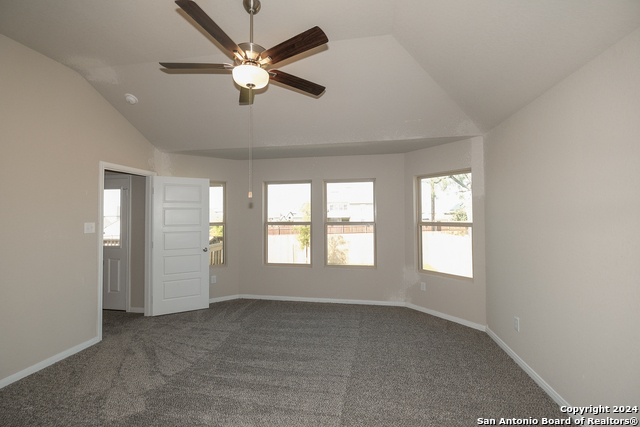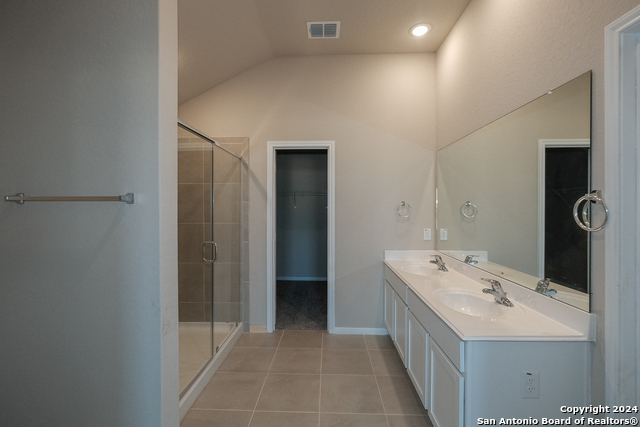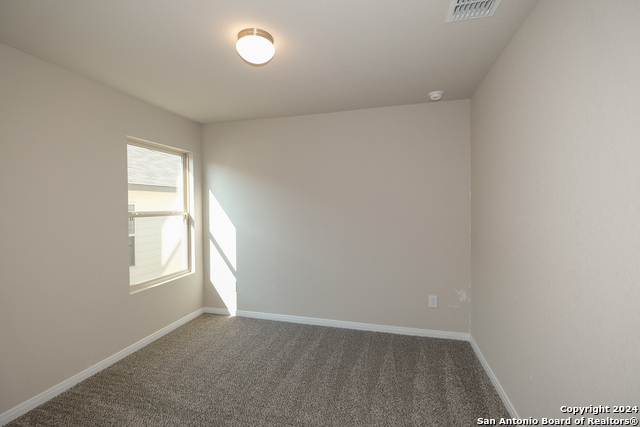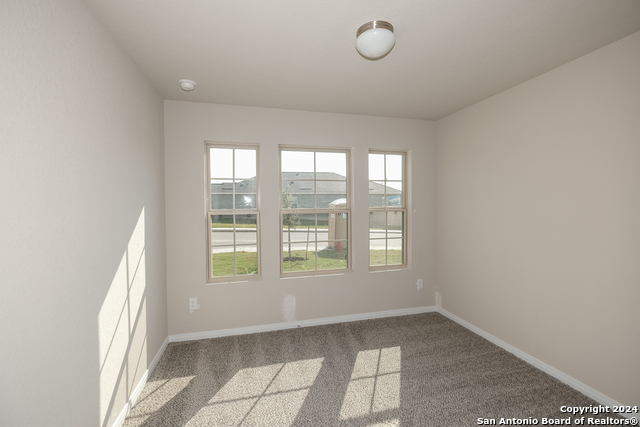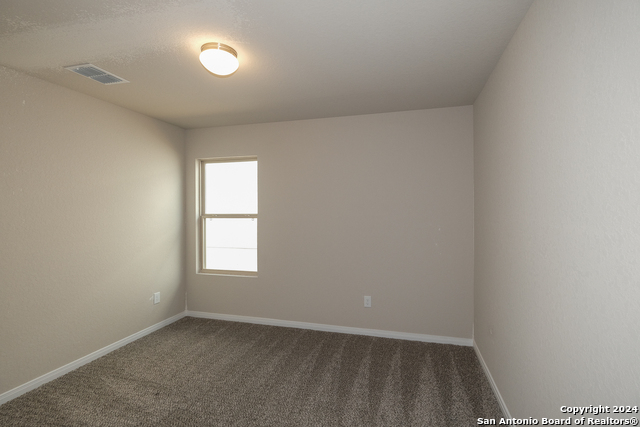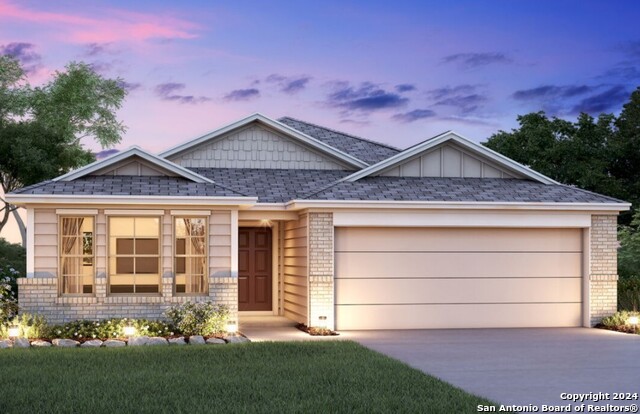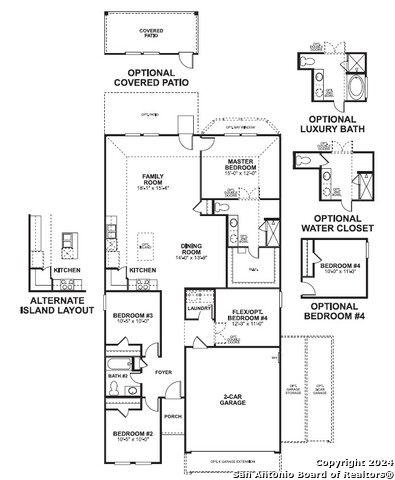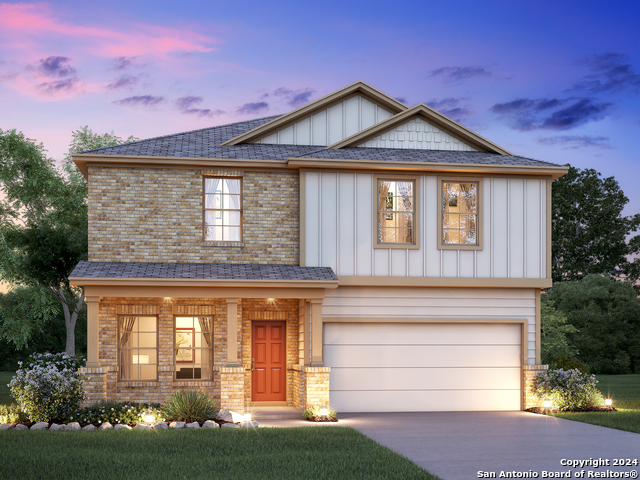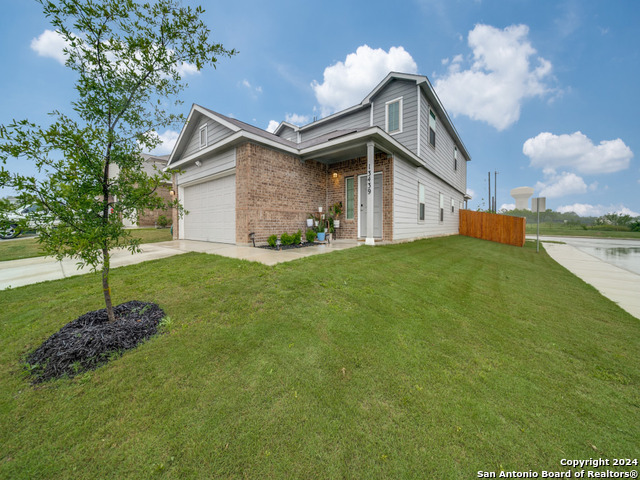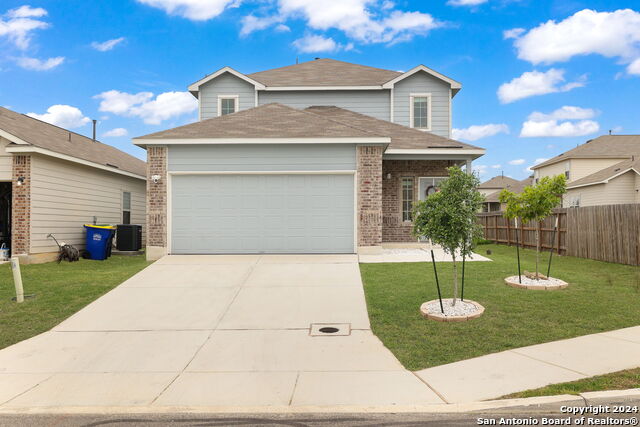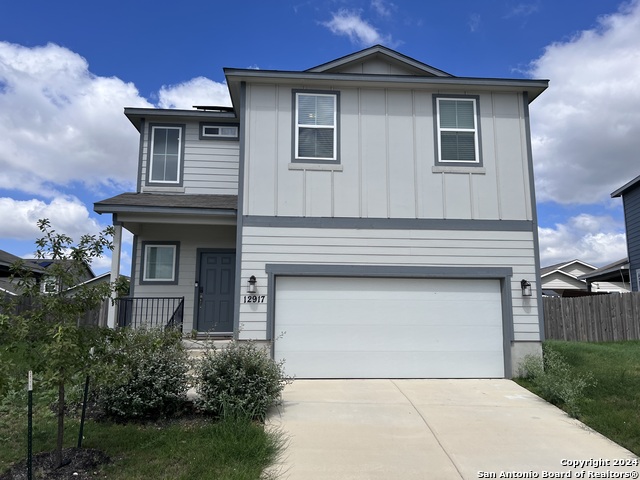13033 Savory Place, St Hedwig, TX 78152
Property Photos
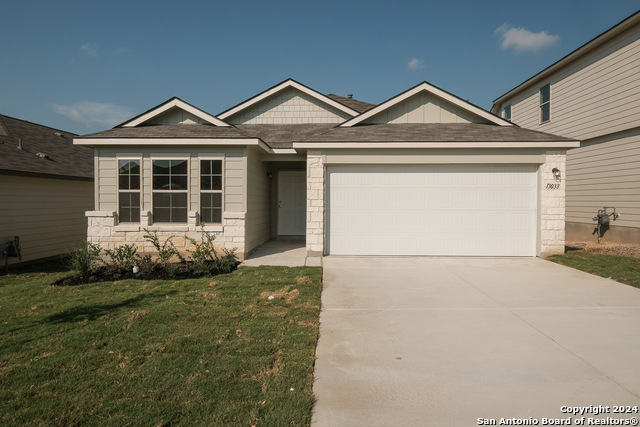
Would you like to sell your home before you purchase this one?
Priced at Only: $319,990
For more Information Call:
Address: 13033 Savory Place, St Hedwig, TX 78152
Property Location and Similar Properties
- MLS#: 1774920 ( Single Residential )
- Street Address: 13033 Savory Place
- Viewed: 21
- Price: $319,990
- Price sqft: $190
- Waterfront: No
- Year Built: 2024
- Bldg sqft: 1687
- Bedrooms: 4
- Total Baths: 2
- Full Baths: 2
- Garage / Parking Spaces: 2
- Days On Market: 128
- Additional Information
- County: BEXAR
- City: St Hedwig
- Zipcode: 78152
- Subdivision: Boardwalk
- District: Seguin
- Elementary School: Rose Garden
- Middle School: Corbett
- High School: Clemens
- Provided by: Escape Realty
- Contact: Jaclyn Calhoun
- (210) 421-9291

- DMCA Notice
-
DescriptionESTIMATED DATE OF COMPLETION SEPT OCT 2024 **** Welcome to this beautiful 4 bedroom, 2 bathroom home located at 13033 Savory Place in St. Hedwig, Texas. Situated in a lovely neighborhood, this new construction property was built by M/I Homes, offering modern amenities and a comfortable living space perfect for families and individuals alike. As you step inside, you are greeted by a spacious and inviting open floorplan that seamlessly connects the living, dining, and kitchen areas. The kitchen is a chef's delight, equipped with sleek appliances and ample counter space, perfect for preparing meals and hosting gatherings with friends and loved ones. The primary suite features a well appointed bathroom and a generous walk in closet, providing a private retreat at the end of a long day. The three additional bedrooms are versatile spaces that can be customized to suit your needs, whether you choose to create a home office, a guest room, or a cozy den. One of the highlights of this property is the covered patio, where you can relax and unwind while enjoying the fresh air and the serene surroundings. With 2 parking spaces, you'll have convenient access to your vehicles and plenty of room for storage. This single story home offers approximately 1687 square feet of living space, providing comfort and convenience in a well designed layout. Whether you're looking for a cozy place to call home or a spacious environment to entertain guests, this property has it all. Located in a vibrant community in St. Hedwig, this home offers easy access to local amenities, schools, parks, and recreational facilities.
Payment Calculator
- Principal & Interest -
- Property Tax $
- Home Insurance $
- HOA Fees $
- Monthly -
Features
Building and Construction
- Builder Name: M/I Homes
- Construction: New
- Exterior Features: Brick, Stone/Rock, Siding
- Floor: Carpeting, Ceramic Tile, Vinyl
- Foundation: Slab
- Kitchen Length: 12
- Roof: Composition
- Source Sqft: Bldr Plans
School Information
- Elementary School: Rose Garden
- High School: Clemens
- Middle School: Corbett
- School District: Seguin
Garage and Parking
- Garage Parking: Two Car Garage
Eco-Communities
- Water/Sewer: City
Utilities
- Air Conditioning: One Central
- Fireplace: Not Applicable
- Heating Fuel: Natural Gas
- Heating: Central
- Window Coverings: None Remain
Amenities
- Neighborhood Amenities: Fishing Pier
Finance and Tax Information
- Days On Market: 112
- Home Owners Association Fee: 450
- Home Owners Association Frequency: Annually
- Home Owners Association Mandatory: Mandatory
- Home Owners Association Name: ALAMO MGMT GROUP
- Total Tax: 1.98
Other Features
- Block: 10
- Contract: Exclusive Agency
- Instdir: Take I-10 E/US-90 E to I-10 Frontage Rd. Take exit 591 from I-10 E/US-90 E. Merge onto I-37 S/US-281 S. Use right 2 lanes to take exit 139 to merge onto I-10 E/US-87 S/US-90 E toward Houston. Take exit 591. Take FM1518 S to Hunters Trce
- Interior Features: One Living Area, Separate Dining Room, Eat-In Kitchen, Island Kitchen, Walk-In Pantry
- Legal Desc Lot: 23
- Legal Description: Block 10 lot 23
- Ph To Show: 2103332244
- Possession: Closing/Funding
- Style: One Story
- Views: 21
Owner Information
- Owner Lrealreb: No
Similar Properties


