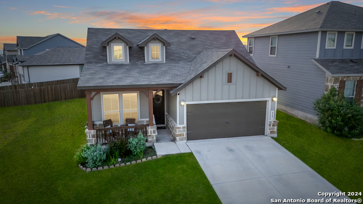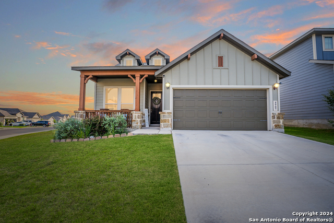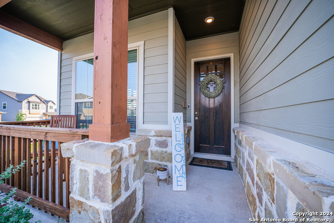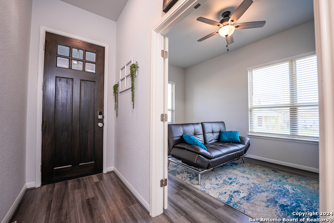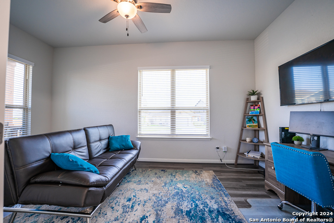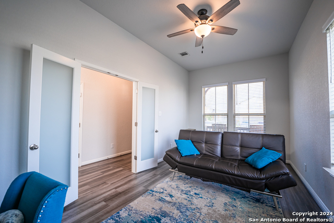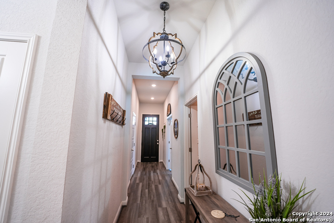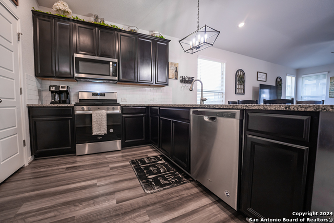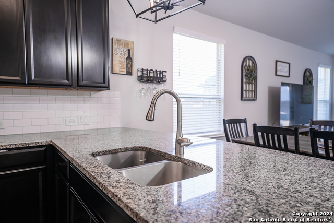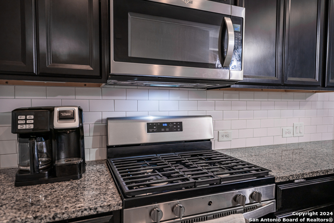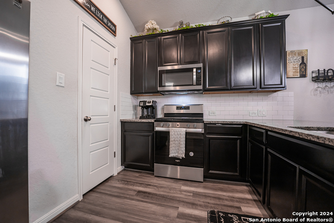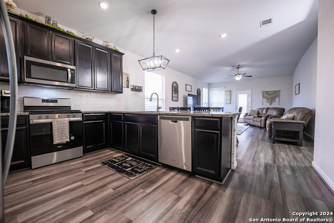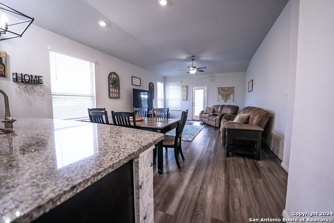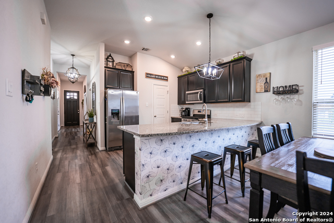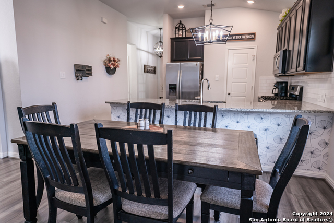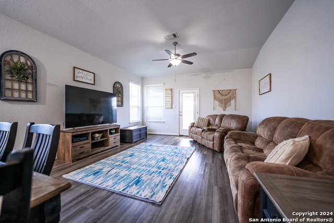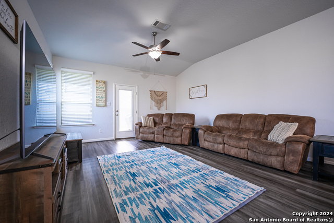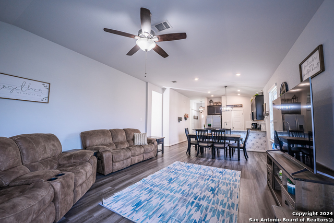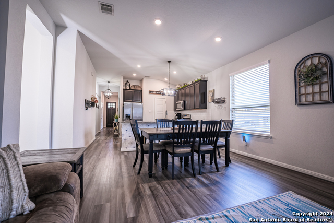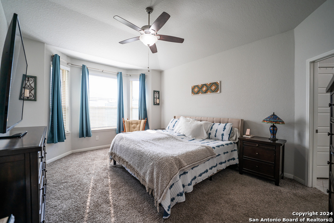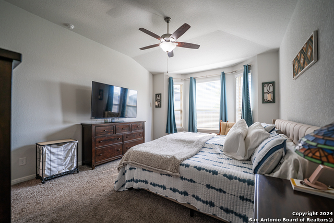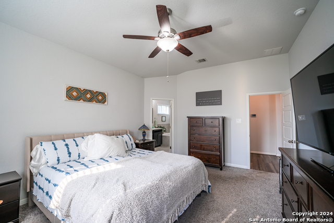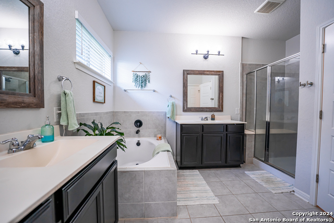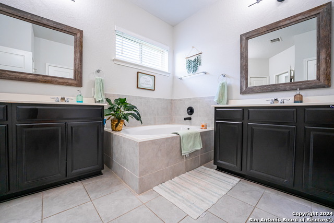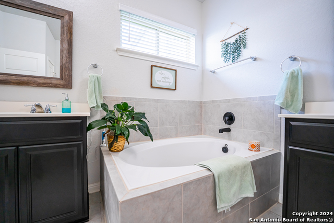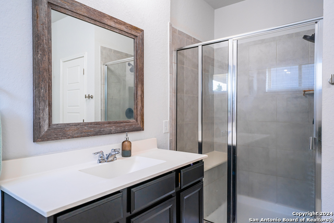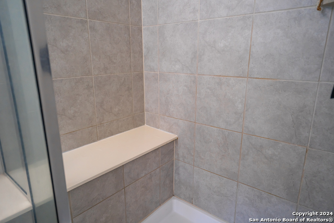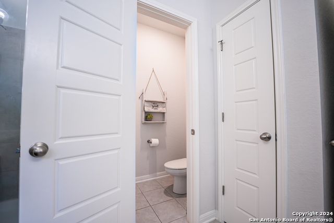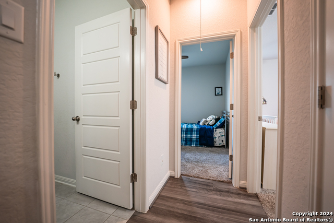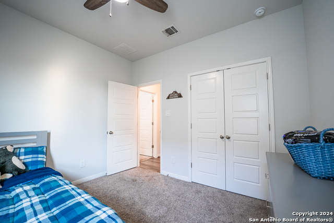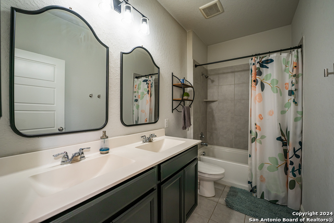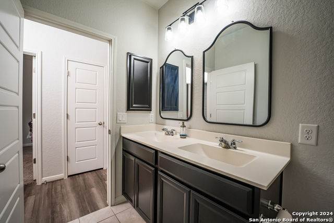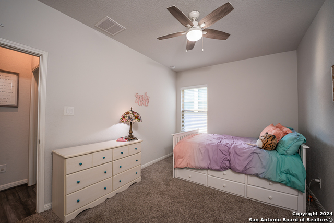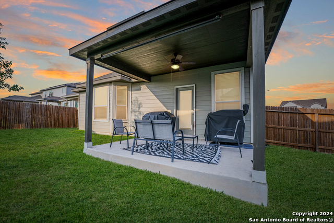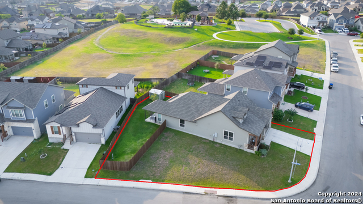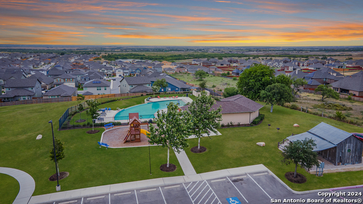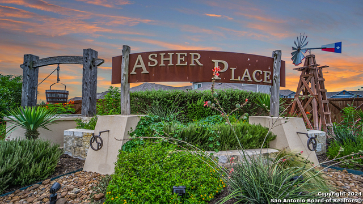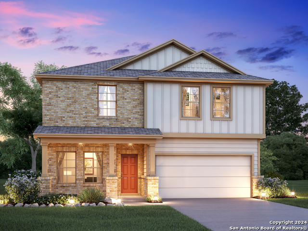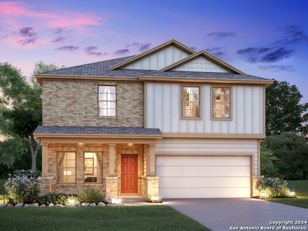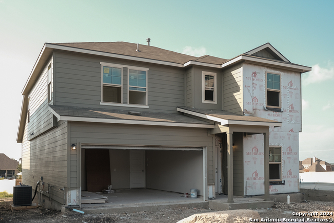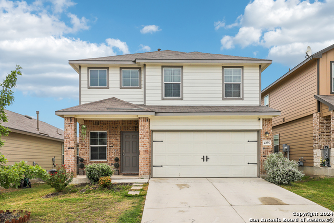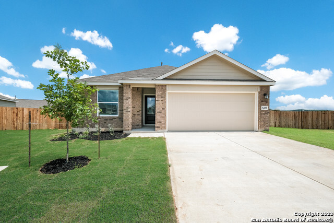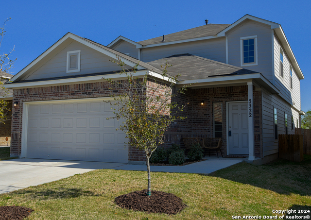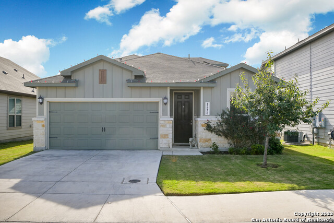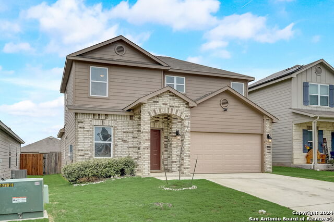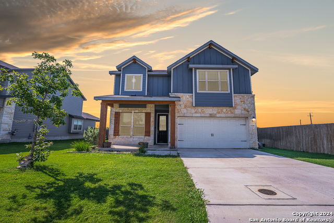4907 Oxbow Bnd, St Hedwig, TX 78152
Property Photos
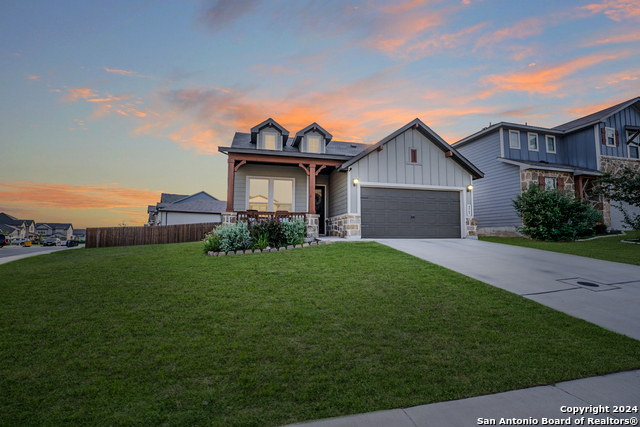
Would you like to sell your home before you purchase this one?
Priced at Only: $316,500
For more Information Call:
Address: 4907 Oxbow Bnd, St Hedwig, TX 78152
Property Location and Similar Properties
- MLS#: 1782294 ( Single Residential )
- Street Address: 4907 Oxbow Bnd
- Viewed: 16
- Price: $316,500
- Price sqft: $172
- Waterfront: No
- Year Built: 2019
- Bldg sqft: 1842
- Bedrooms: 3
- Total Baths: 2
- Full Baths: 2
- Garage / Parking Spaces: 2
- Days On Market: 104
- Additional Information
- County: BEXAR
- City: St Hedwig
- Zipcode: 78152
- Subdivision: Asher Place
- District: Schertz Cibolo Universal City
- Elementary School: Rose Garden
- Middle School: Corbett
- High School: Clemens
- Provided by: Becker Properties, LLC
- Contact: Sean Blanchard
- (210) 478-9417

- DMCA Notice
-
DescriptionBUYER INCENTIVES available. This single story ranch style home is 3 bed, 2 bath, 1,842 sqft, and is located in Saint Hedwig. Built in 2019 by Meritage Homes who is known for their energy efficient homes. This home features Energy star appliances, Low E Windows, Foam Insulation, variable speed HVAC with programmable thermostat, and enhanced air filtration. Upon entry, you are greeted with the office that could also be a formal dinning. Large indoor utility room that with plenty of room for washer, dryer, and bonus fridge. Kitchen features granite countertops, subway tile backsplash, custom cabinets, designer light fixture, SS appliances, walk in pantry, and gas cooking that opens to the spacious living area. The living room has tall ceilings, ceiling fan, and lots of natural light. Your primary retreat boasts raised ceilings, ceiling fan, and bay windows. The primary bath has garden tub, separate stand up tile shower with seat, two vanities, and private commode. Perfect sized secondary bedrooms with ceiling fans and spacious closets. Secondary bathroom has dual sinks, tile floors, updated light fixture, designer mirrors, and tile shower/tub combo. This home sits on one of the largest lots in the neighborhood feeding to award winning Schertz Cibolo UC ISD schools. The corner lot also allows for ample parking. The backyard has a covered patio, ceiling fan, and gas cooking/appliance connection. This home also features, built in wall pest control, water softener system, 2" faux wood blinds throughout, video doorbell, and keyless entry. Walking distance to the community amenity center that sits up on one of the highest points in the area making it an excellent location to watch the New Year fireworks from a distance. It has a resort style pool, park with playground, clubhouse, bbq grills, and walking trail. There are NO City taxes. "0 down" USDA and VA eligible.
Payment Calculator
- Principal & Interest -
- Property Tax $
- Home Insurance $
- HOA Fees $
- Monthly -
Features
Building and Construction
- Builder Name: Meritage
- Construction: Pre-Owned
- Exterior Features: 4 Sides Masonry
- Floor: Carpeting, Ceramic Tile, Vinyl
- Foundation: Slab
- Kitchen Length: 10
- Other Structures: Shed(s), Storage
- Roof: Composition
- Source Sqft: Appsl Dist
Land Information
- Lot Description: Corner
- Lot Improvements: Street Paved, Curbs, Sidewalks, Streetlights, Fire Hydrant w/in 500'
School Information
- Elementary School: Rose Garden
- High School: Clemens
- Middle School: Corbett
- School District: Schertz-Cibolo-Universal City ISD
Garage and Parking
- Garage Parking: Two Car Garage
Eco-Communities
- Energy Efficiency: 13-15 SEER AX, Programmable Thermostat, Double Pane Windows, Energy Star Appliances, Low E Windows, Foam Insulation, Ceiling Fans
- Green Features: Low Flow Commode, Rain/Freeze Sensors, EF Irrigation Control, Mechanical Fresh Air, Enhanced Air Filtration
- Water/Sewer: Other
Utilities
- Air Conditioning: One Central, Heat Pump
- Fireplace: Not Applicable
- Heating Fuel: Electric
- Heating: Central, Heat Pump, 1 Unit
- Utility Supplier Elec: CPS
- Utility Supplier Gas: CPS
- Utility Supplier Grbge: Frontier
- Utility Supplier Sewer: Green Valley
- Utility Supplier Water: Green Valley
- Window Coverings: Some Remain
Amenities
- Neighborhood Amenities: Pool, Clubhouse, Park/Playground, Jogging Trails, BBQ/Grill, Other - See Remarks
Finance and Tax Information
- Days On Market: 101
- Home Owners Association Fee: 125
- Home Owners Association Frequency: Quarterly
- Home Owners Association Mandatory: Mandatory
- Home Owners Association Name: ASHER PLACE HOA
- Total Tax: 6047.48
Other Features
- Contract: Exclusive Right To Sell
- Instdir: Traveling East on IH-10, Past TX-1604 Loop/E . Turn (R) South on E. FM 1518 to ASHER PLACE Subdivision (W) Right on Fallow Field, Right on Drovers Path, Left on Badlands Way, Left on Oxbow Bend
- Interior Features: Separate Dining Room, Two Eating Areas, Breakfast Bar, Walk-In Pantry, Study/Library, Utility Room Inside, 1st Floor Lvl/No Steps, High Ceilings, Open Floor Plan, Pull Down Storage, Cable TV Available, High Speed Internet, All Bedrooms Downstairs, Laundry Main Level, Laundry Room, Telephone, Walk in Closets, Attic - Partially Floored
- Legal Desc Lot: 29
- Legal Description: CB 5193J (ASHER PLACE SUB'D UT-2), BLOCK 2 LOT 29 2020-CREAT
- Miscellaneous: Builder 10-Year Warranty, No City Tax, Virtual Tour, Cluster Mail Box, School Bus
- Occupancy: Owner
- Ph To Show: 2102222227
- Possession: Specific Date
- Style: One Story, Ranch
- Views: 16
Owner Information
- Owner Lrealreb: Yes
Similar Properties


