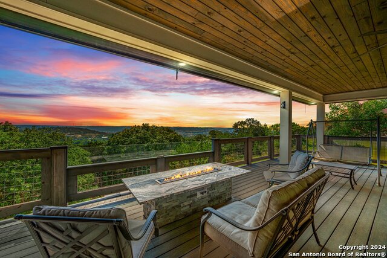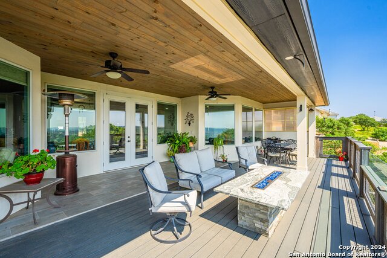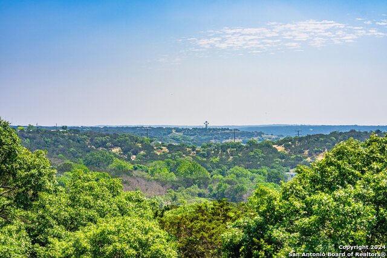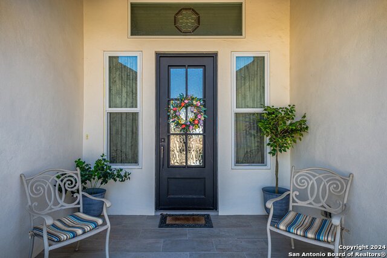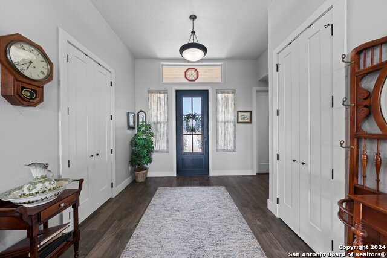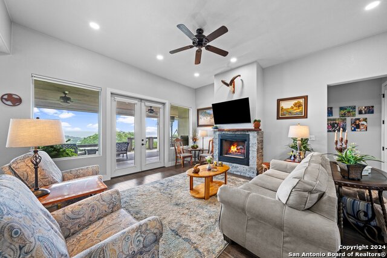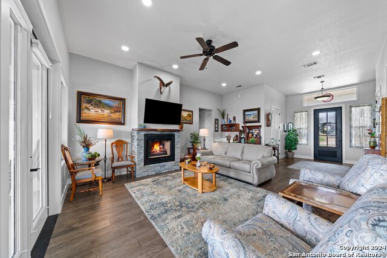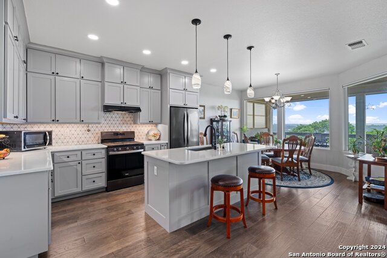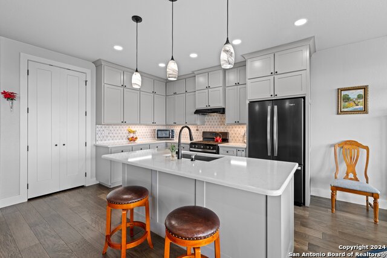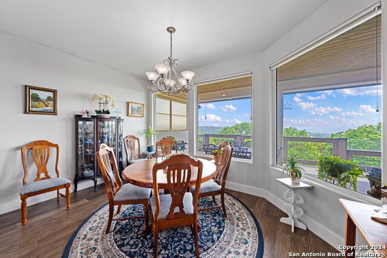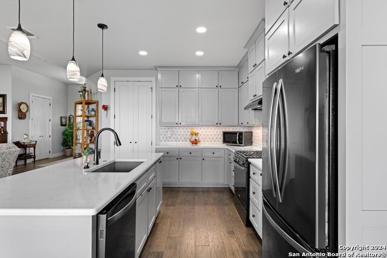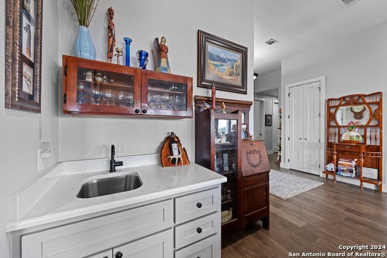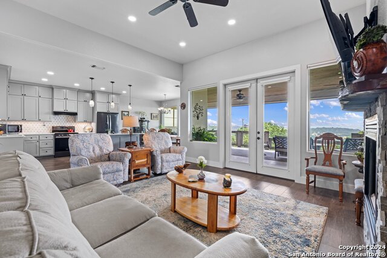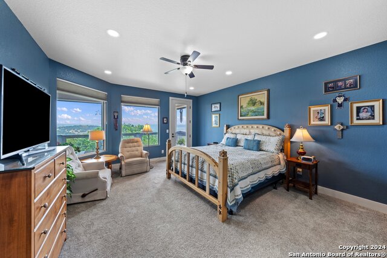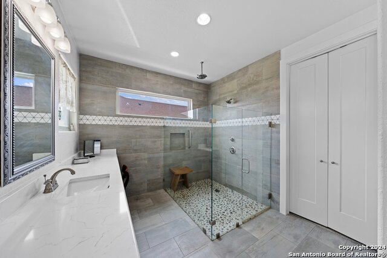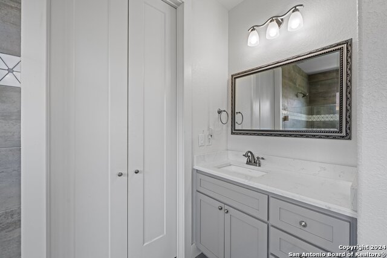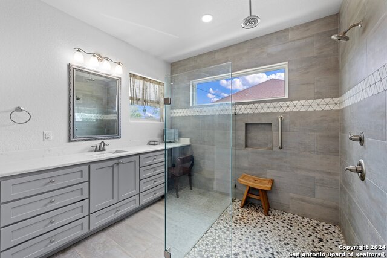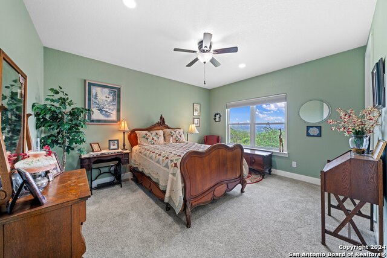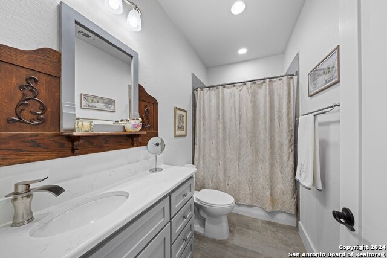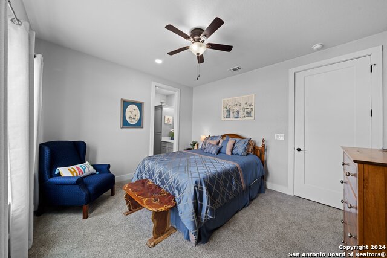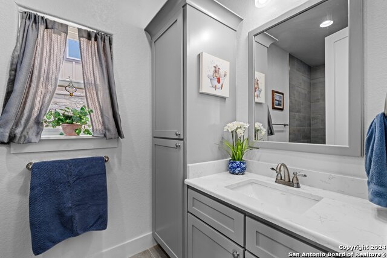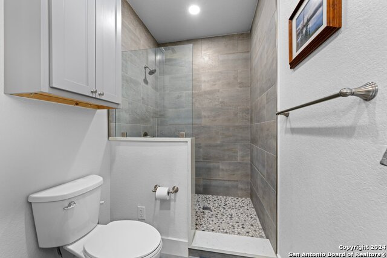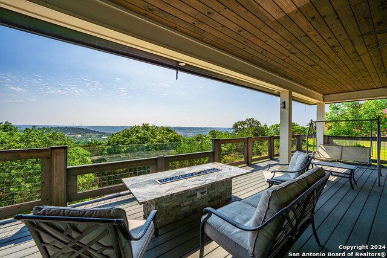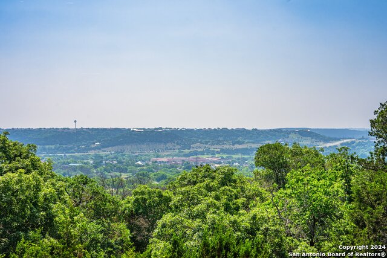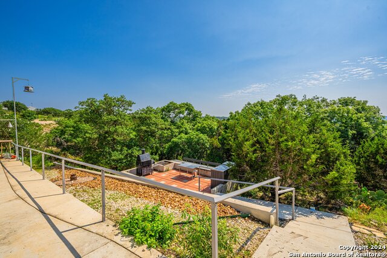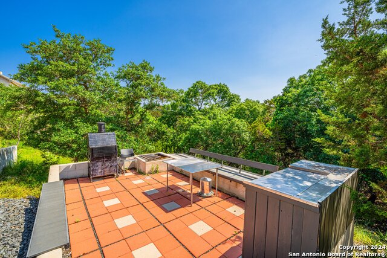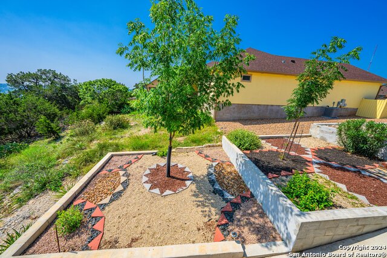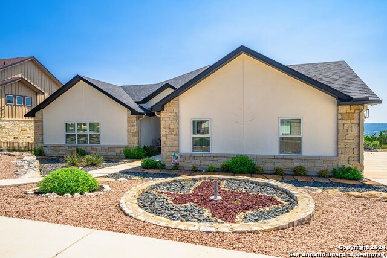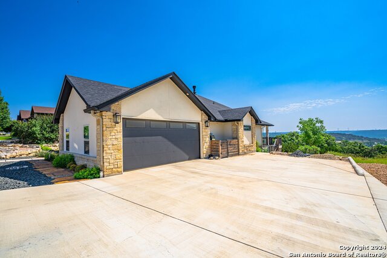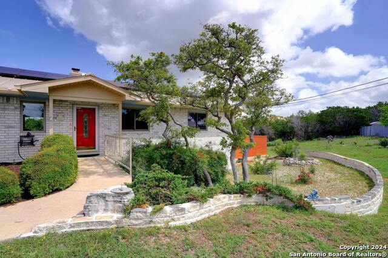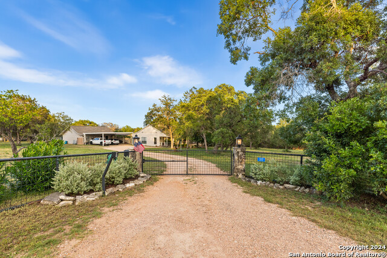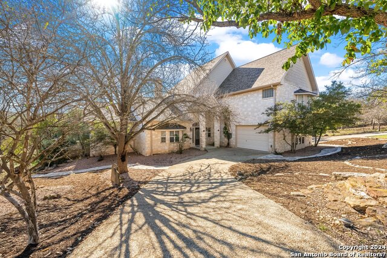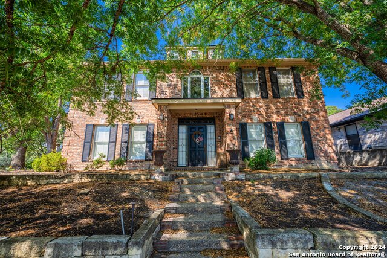222 Yorktown, Kerrville, TX 78028
Property Photos
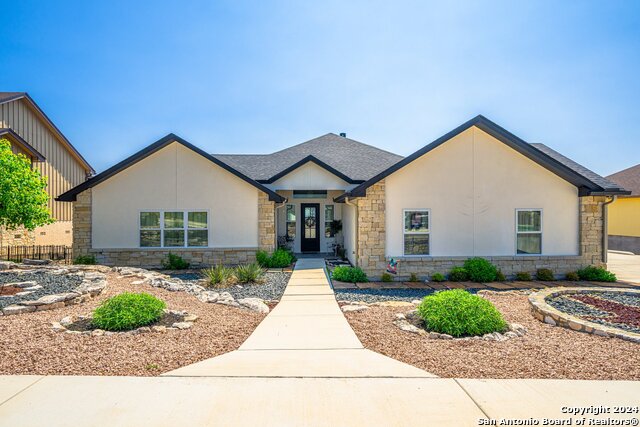
Would you like to sell your home before you purchase this one?
Priced at Only: $695,000
For more Information Call:
Address: 222 Yorktown, Kerrville, TX 78028
Property Location and Similar Properties
- MLS#: 1782743 ( Single Residential )
- Street Address: 222 Yorktown
- Viewed: 7
- Price: $695,000
- Price sqft: $314
- Waterfront: No
- Year Built: 2019
- Bldg sqft: 2211
- Bedrooms: 3
- Total Baths: 4
- Full Baths: 3
- 1/2 Baths: 1
- Garage / Parking Spaces: 2
- Days On Market: 102
- Additional Information
- County: KERR
- City: Kerrville
- Zipcode: 78028
- District: Kerrville.
- Elementary School: Starkey
- Middle School: Peterson
- High School: Tivy
- Provided by: Fore Premier Properties
- Contact: Julie Becker
- (830) 928-7985

- DMCA Notice
-
DescriptionHILLTOP VIEWS! You will love this beautiful home situated on a quiet Kerrville hilltop street. The open floor plan features walled windows encasing hill country views, high ceilings, gas log fireplace, island kitchen w/stylish appliances, quartz countertops, walk in pantry & additional half bath for guests. The expansive primary features a luxurious en suite bath w/his & her vanity, walk in shower & spacious walk in closet strategically positioned adjacent to the laundry/mud room complete w/ample storage & sink. Two generously sized guest rooms each w/en suite bath and walk in closet space perfect for family & friends. Step out the back door to discover the vast covered Trex deck, providing not only awe inspiring east facing views but a beautiful linear fireplace. Below, enjoy the designated firepit area w/bbq perfect for entertaining family & friends. A handyman's workshop stretches across the width of the home adding practical functionality and storage. Meticulously landscaped grounds enhance the beauty of this property. You will enjoy stunning sunsets and morning coffee. Conveniently located near all amenities medical facilities, shopping, restaurants & more.
Payment Calculator
- Principal & Interest -
- Property Tax $
- Home Insurance $
- HOA Fees $
- Monthly -
Features
Building and Construction
- Builder Name: Champagne
- Construction: Pre-Owned
- Exterior Features: Stone/Rock, Stucco
- Floor: Carpeting, Ceramic Tile, Wood
- Foundation: Slab
- Kitchen Length: 14
- Roof: Composition
- Source Sqft: Bldr Plans
School Information
- Elementary School: Starkey
- High School: Tivy
- Middle School: Peterson
- School District: Kerrville.
Garage and Parking
- Garage Parking: Two Car Garage, Attached, Side Entry
Eco-Communities
- Water/Sewer: City
Utilities
- Air Conditioning: One Central
- Fireplace: Not Applicable
- Heating Fuel: Natural Gas
- Heating: Central, Heat Pump
- Utility Supplier Elec: KPUB
- Utility Supplier Gas: Atmos
- Utility Supplier Grbge: City
- Utility Supplier Sewer: City
- Utility Supplier Water: City
- Window Coverings: All Remain
Amenities
- Neighborhood Amenities: None
Finance and Tax Information
- Days On Market: 86
- Home Owners Association Fee: 350
- Home Owners Association Frequency: Annually
- Home Owners Association Mandatory: Mandatory
- Home Owners Association Name: THE RIDGE AT KERRVILLE
- Total Tax: 10904
Other Features
- Contract: Exclusive Right To Sell
- Instdir: I-10 to Kerrville- Left on Hwy 16 - Continue on Sidney Baker to Yorktown- Continue up the Hill, see sign.
- Interior Features: One Living Area, Island Kitchen, Walk-In Pantry, Utility Room Inside, High Ceilings, Open Floor Plan, Laundry Main Level, Laundry Room, Walk in Closets
- Legal Desc Lot: 39
- Legal Description: KEYSTONE, SEC 4-C BLK 2 LOT 39 ACRES .815
- Ph To Show: 830-928-7985
- Possession: Negotiable
- Style: One Story, Traditional
Owner Information
- Owner Lrealreb: No
Similar Properties
Nearby Subdivisions
Bivouac Estates
College Cove
Comanche Trace
Coronado Ests Three
Creekside
Elm Creek
Fawn Run
Flatrock Acres
Foothills
Glen Oaks
Greenwood Forest
Guadalupe Heights
Hill Country Estates
Hunters Hill
J A Tivy
Ja Tivy Addn
Kerrville Country Estates
Loma Vista
Methodist Encampment
Motley Hills
N/a
None
Northwest Hills
Oak Forest South
Out Kerr
Out Of County/see Re
Out/kerr County
R
Richards Park
Ridgeland
Riverhill
Royal Oaks
S6540 - Turtle Creek Rchs
Saddlewood Estates
Scenic H
Scenic Loop Estates
Shalako
Sleepy Hollow
Starkey Manor
Stone Ridge Estates
The Heights Of Kerrville
The Horizon
The Summit
Tierra Linda
Treasure Hills
Undefined
Upper Turtle Creek
West Creek Hills
Westland
Westland Place
Westminster 1


