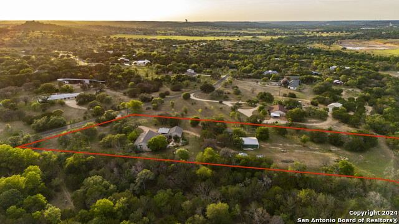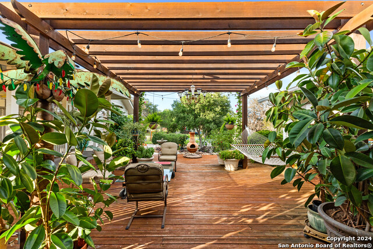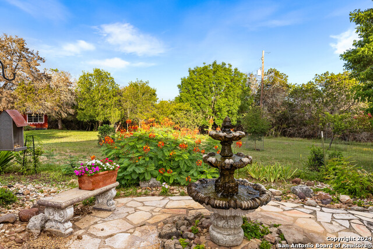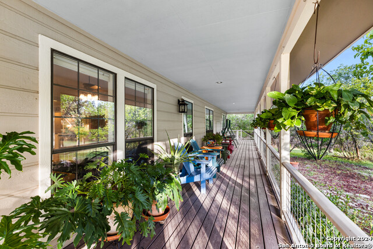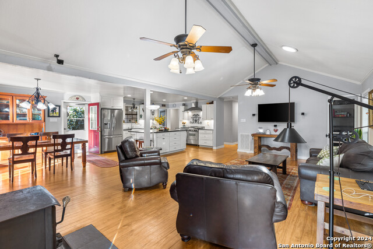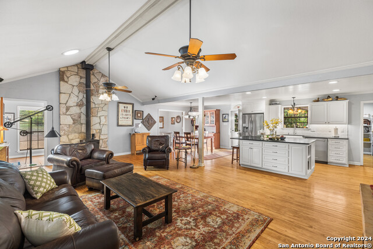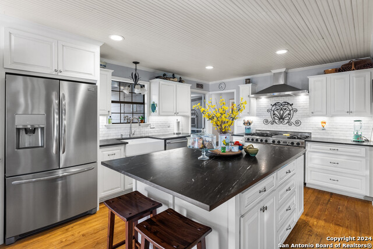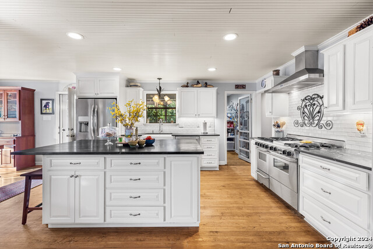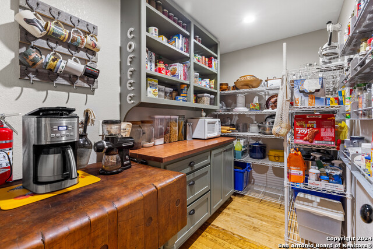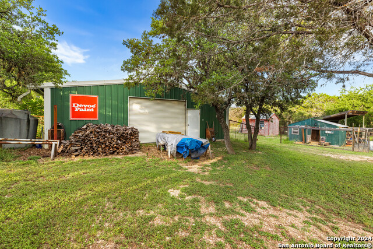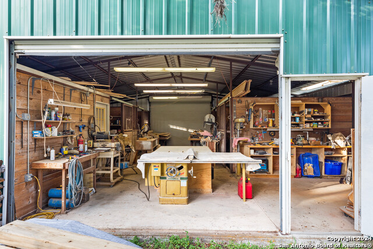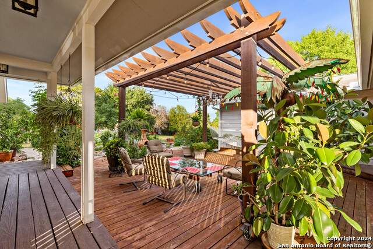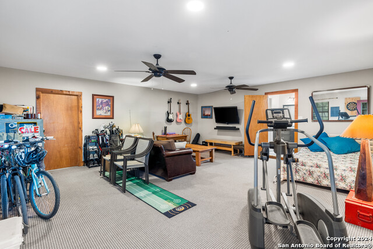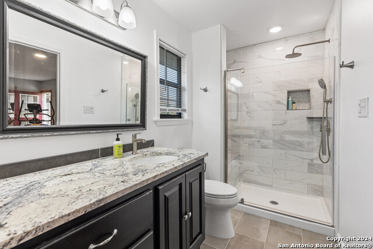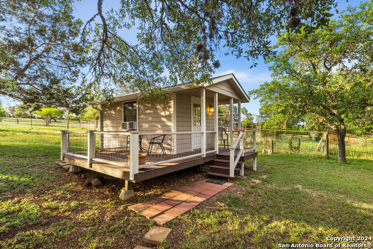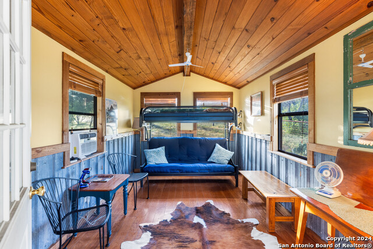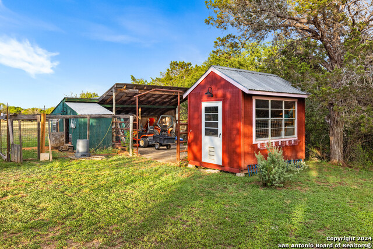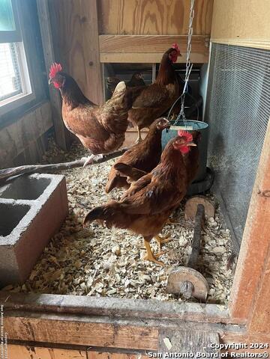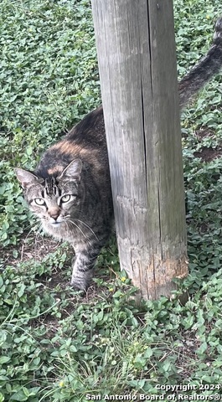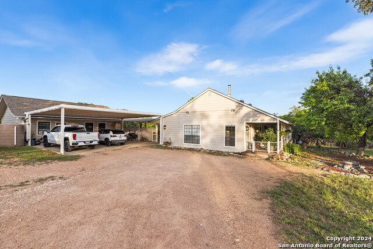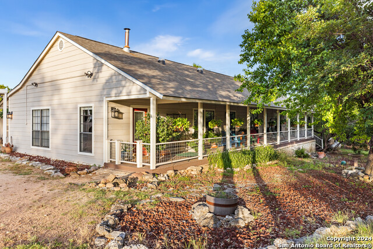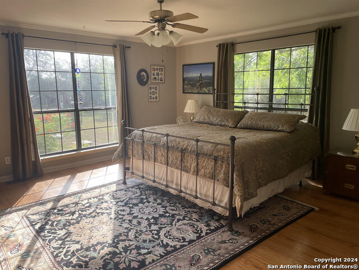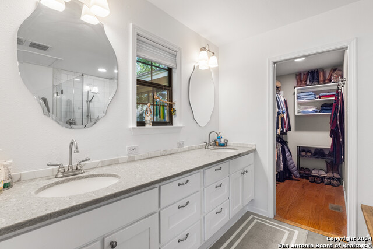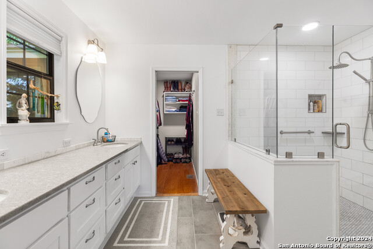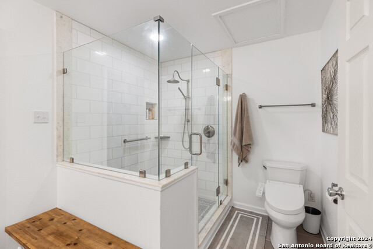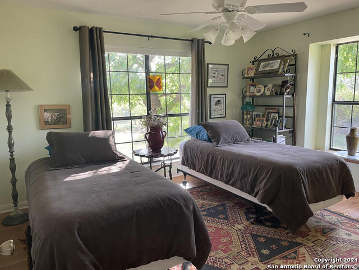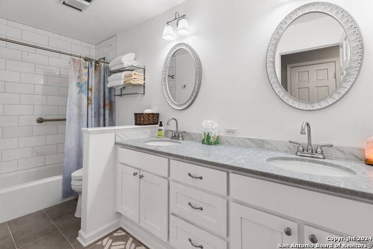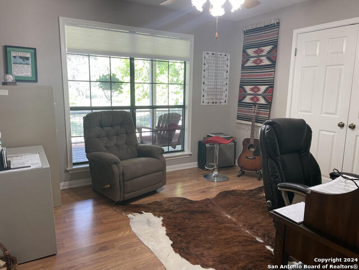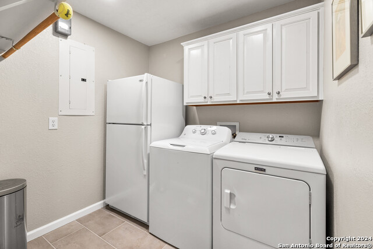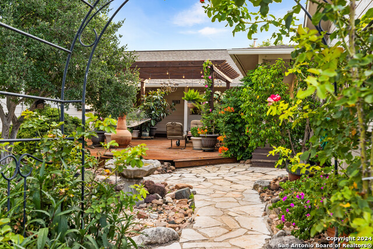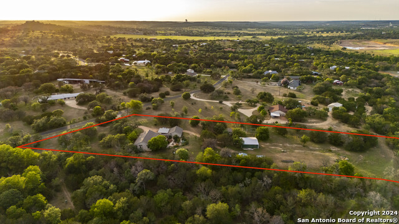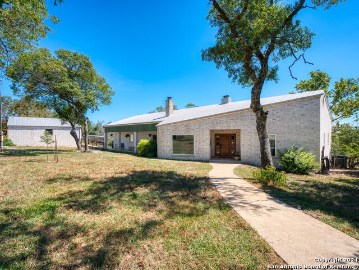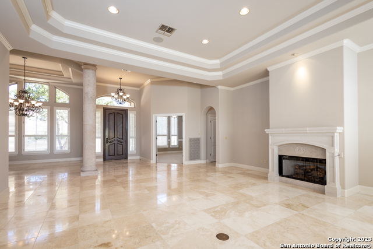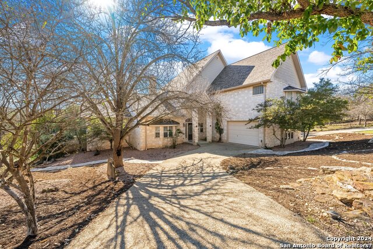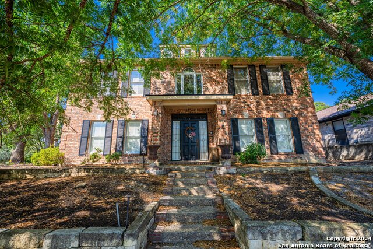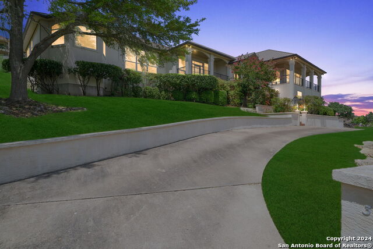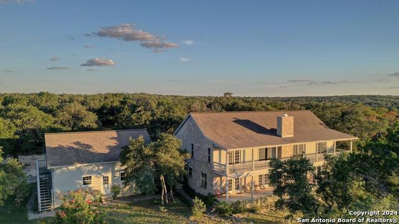317 Burney Ln, Kerrville, TX 78028
Property Photos
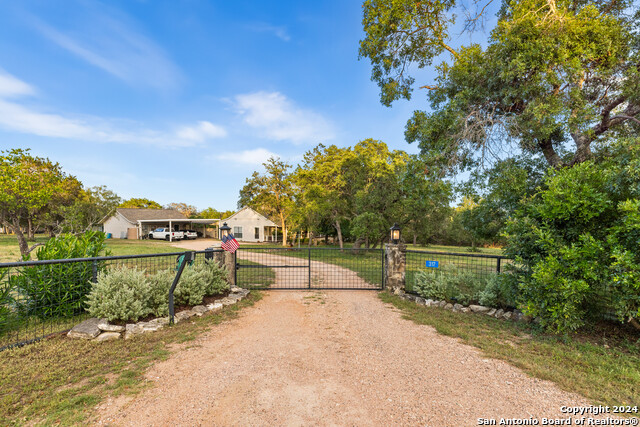
Would you like to sell your home before you purchase this one?
Priced at Only: $795,000
For more Information Call:
Address: 317 Burney Ln, Kerrville, TX 78028
Property Location and Similar Properties
- MLS#: 1795965 ( Single Residential )
- Street Address: 317 Burney Ln
- Viewed: 5
- Price: $795,000
- Price sqft: $275
- Waterfront: No
- Year Built: 1993
- Bldg sqft: 2892
- Bedrooms: 4
- Total Baths: 3
- Full Baths: 3
- Garage / Parking Spaces: 1
- Days On Market: 56
- Additional Information
- County: KERR
- City: Kerrville
- Zipcode: 78028
- Subdivision: Out/kerr County
- District: Kerrville.
- Elementary School: Kerrville
- Middle School: Kerrville
- High School: Kerrville
- Provided by: CENTURY 21 The Hills Realty
- Contact: Kathryn McHone
- (830) 377-6266

- DMCA Notice
-
DescriptionDiscover serene country living at Burney Lane, a charming 5 acre property with minimal restrictions and low county taxes. This newly remodeled, single level home features 4 bedrooms, 2 baths, and offers the perfect blend of comfort and privacy. Enjoy the convenience of being just 10 minutes from HEB while relishing the peace of rural life. The property is fully perimeter fenced and cross fenced, perfect for your animals to roam. Spend your mornings on the patio, watching chickens free range and birds gather at the fountain. The estate also includes a spacious workshop with roll up doors, a main level casita, and a detached cabin, ideal for guests, a home office, or additional storage. Burney Lane is the perfect place to experience the best of country living with all the comforts you desire. Sellers are LREA.
Payment Calculator
- Principal & Interest -
- Property Tax $
- Home Insurance $
- HOA Fees $
- Monthly -
Features
Building and Construction
- Apprx Age: 31
- Builder Name: NA
- Construction: Pre-Owned
- Exterior Features: Wood, Siding
- Floor: Ceramic Tile, Wood, Laminate
- Kitchen Length: 15
- Roof: Composition
- Source Sqft: Appsl Dist
School Information
- Elementary School: Kerrville
- High School: Kerrville
- Middle School: Kerrville
- School District: Kerrville.
Garage and Parking
- Garage Parking: Oversized
Eco-Communities
- Water/Sewer: Water System, Aerobic Septic
Utilities
- Air Conditioning: One Central
- Fireplace: Not Applicable
- Heating Fuel: Electric
- Heating: Central
- Recent Rehab: No
- Window Coverings: Some Remain
Amenities
- Neighborhood Amenities: None
Finance and Tax Information
- Days On Market: 52
- Home Faces: East
- Home Owners Association Mandatory: None
- Total Tax: 5808.65
Other Features
- Accessibility: Entry Slope less than 1 foot
- Contract: Exclusive Right To Sell
- Instdir: Hwy 173 turn onto Grady Rd; left on Burney Ln; property is on the left.
- Interior Features: Island Kitchen, Walk-In Pantry, Study/Library, Shop, Utility Room Inside, 1st Floor Lvl/No Steps, High Ceilings, Open Floor Plan, High Speed Internet, All Bedrooms Downstairs, Laundry Main Level, Laundry Room, Walk in Closets, Attic - Attic Fan
- Legal Desc Lot: 19
- Legal Description: Burney Oak Estates Lot 19 Acres 5.01
- Occupancy: Owner
- Ph To Show: 8303776266
- Possession: Closing/Funding, Negotiable
- Style: One Story, Texas Hill Country
Owner Information
- Owner Lrealreb: Yes
Similar Properties
Nearby Subdivisions
Bivouac Estates
College Cove
Comanche Trace
Coronado Ests Three
Creekside
Elm Creek
Fawn Run
Flatrock Acres
Foothills
Glen Oaks
Greenwood Forest
Guadalupe Heights
Hill Country Estates
Hunters Hill
J A Tivy
Ja Tivy Addn
Kerrville Country Estates
Loma Vista
Methodist Encampment
Motley Hills
N/a
None
Northwest Hills
Oak Forest South
Out Kerr
Out Of County/see Re
Out/kerr County
R
Richards Park
Ridgeland
Riverhill
Royal Oaks
S6540 - Turtle Creek Rchs
Saddlewood Estates
Scenic H
Scenic Loop Estates
Shalako
Sleepy Hollow
Starkey Manor
Stone Ridge Estates
The Heights Of Kerrville
The Horizon
The Summit
Tierra Linda
Treasure Hills
Undefined
Upper Turtle Creek
West Creek Hills
Westland
Westland Place
Westminster 1


