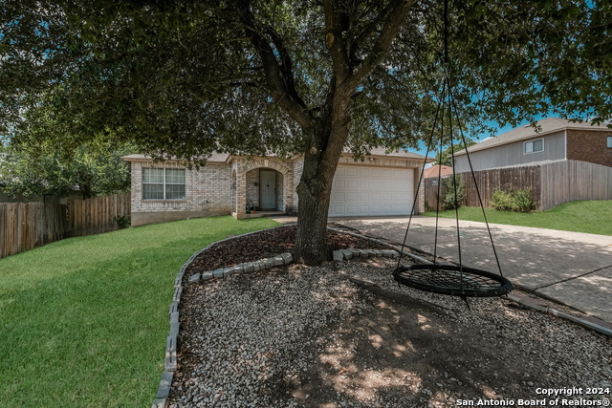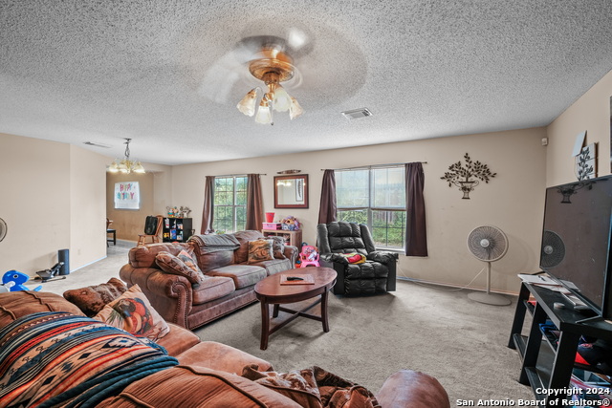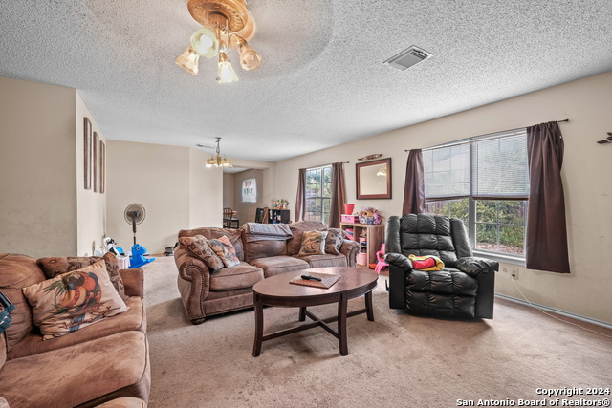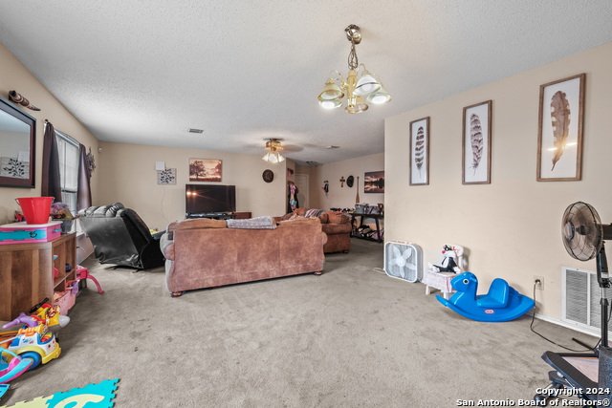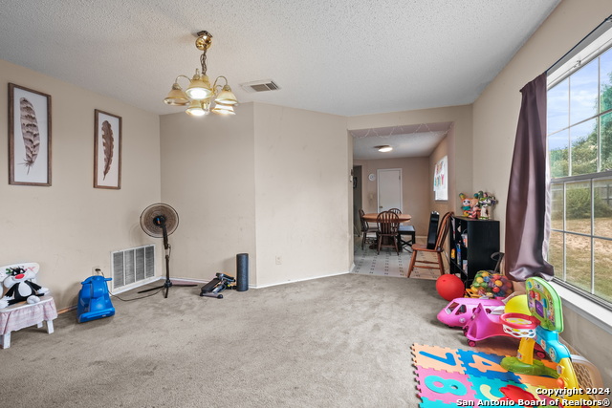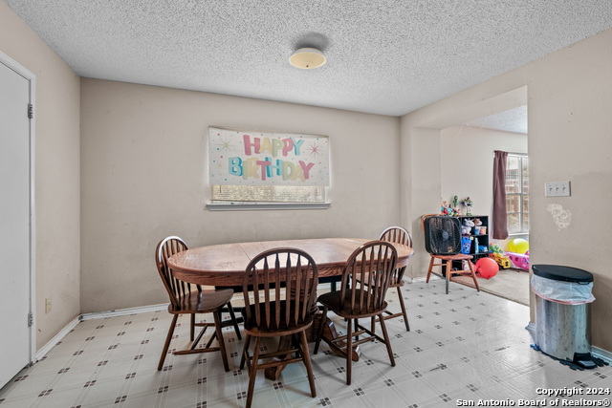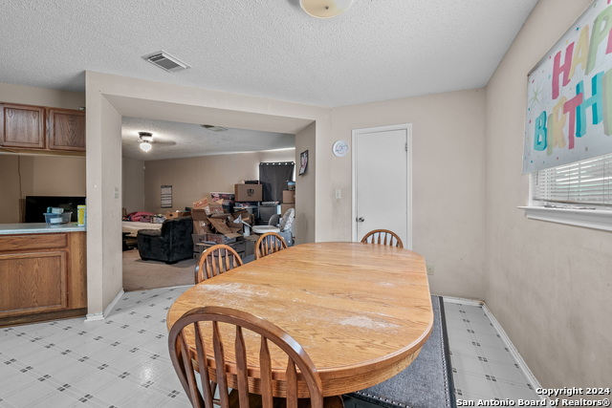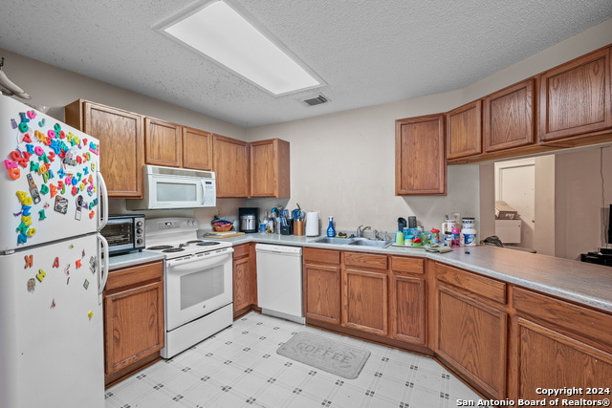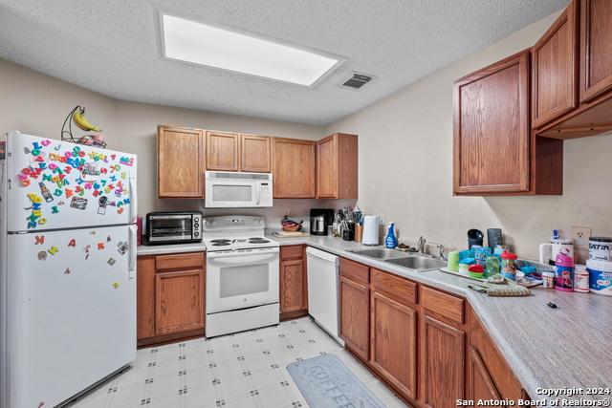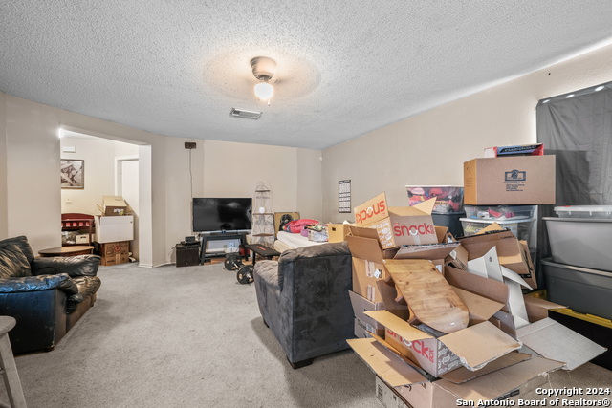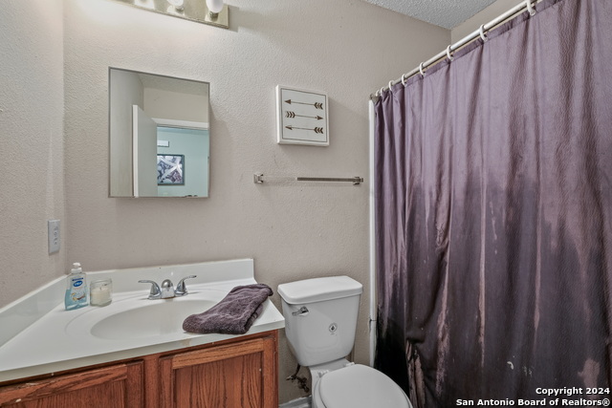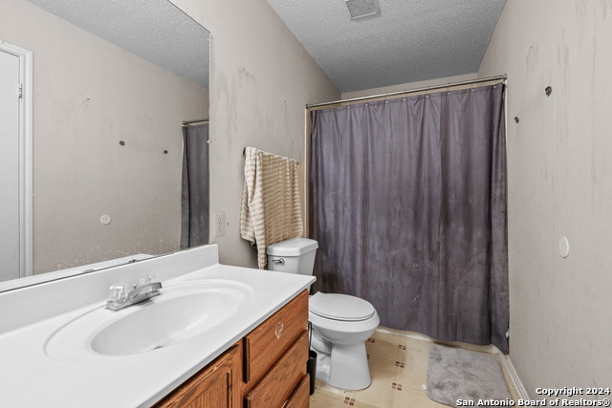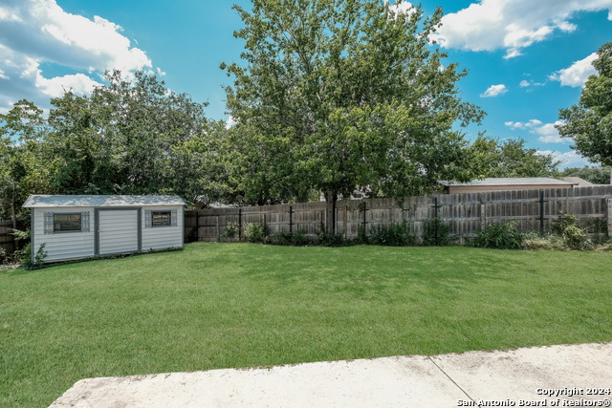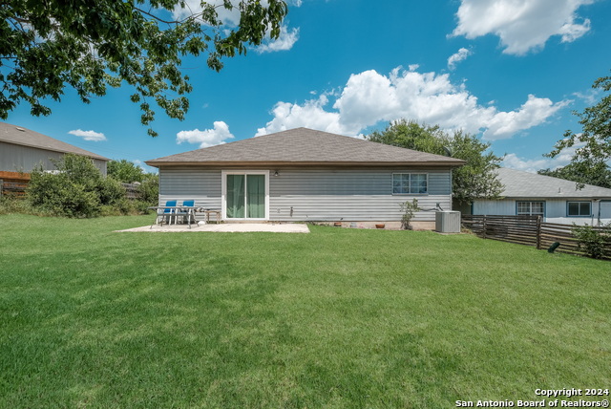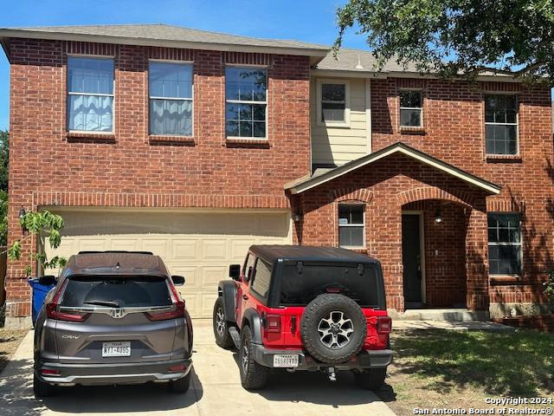4603 Everstone Crk, San Antonio, TX 78251
Property Photos
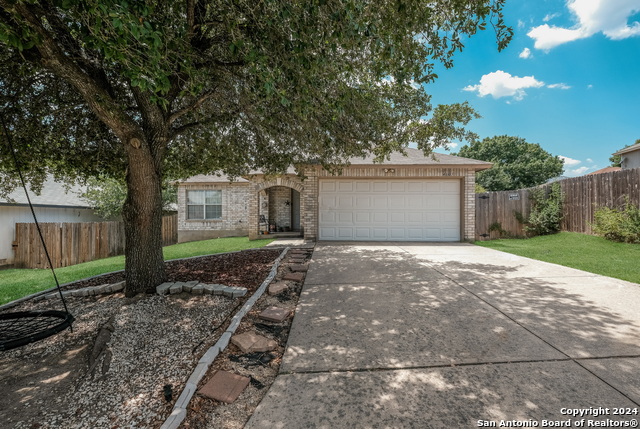
Would you like to sell your home before you purchase this one?
Priced at Only: $215,000
For more Information Call:
Address: 4603 Everstone Crk, San Antonio, TX 78251
Property Location and Similar Properties
- MLS#: 1801120 ( Single Residential )
- Street Address: 4603 Everstone Crk
- Viewed: 20
- Price: $215,000
- Price sqft: $98
- Waterfront: No
- Year Built: 1999
- Bldg sqft: 2187
- Bedrooms: 3
- Total Baths: 2
- Full Baths: 2
- Garage / Parking Spaces: 2
- Days On Market: 36
- Additional Information
- County: BEXAR
- City: San Antonio
- Zipcode: 78251
- Subdivision: Lindsey Place Unit 1
- District: Northside
- Elementary School: Driggers
- Middle School: Neff Pat
- High School: Holmes Oliver W
- Provided by: Levi Rodgers Real Estate Group
- Contact: Levi Rodgers
- (210) 784-6585

- DMCA Notice
-
DescriptionOpportunity to own a spacious single story home in a small, quiet neighborhood with access to NISD schools. Sprawling floor plan offers room for everyone to stretch out with two living areas, two dining areas and three generously sized bedrooms. Large, flat yard ideal for creating an outdoor living and entertainment space. Two car garage, walk in pantry and indoor utility room add to the allure of this great investment opportunity. Tenant occupied through Aug 31st, 24 hour notice for showings will be accommodated until then.
Payment Calculator
- Principal & Interest -
- Property Tax $
- Home Insurance $
- HOA Fees $
- Monthly -
Features
Building and Construction
- Apprx Age: 25
- Builder Name: Unk
- Construction: Pre-Owned
- Exterior Features: Brick, Siding
- Floor: Carpeting, Linoleum
- Foundation: Slab
- Kitchen Length: 11
- Roof: Composition
- Source Sqft: Appsl Dist
Land Information
- Lot Description: Mature Trees (ext feat)
- Lot Improvements: Street Paved, Curbs, Street Gutters, Sidewalks, Streetlights, Fire Hydrant w/in 500', Asphalt
School Information
- Elementary School: Driggers
- High School: Holmes Oliver W
- Middle School: Neff Pat
- School District: Northside
Garage and Parking
- Garage Parking: Two Car Garage
Eco-Communities
- Energy Efficiency: Double Pane Windows, Ceiling Fans
- Water/Sewer: Water System, Sewer System
Utilities
- Air Conditioning: One Central
- Fireplace: Not Applicable
- Heating Fuel: Electric
- Heating: Central
- Recent Rehab: No
- Window Coverings: None Remain
Amenities
- Neighborhood Amenities: None
Finance and Tax Information
- Days On Market: 34
- Home Owners Association Fee: 200
- Home Owners Association Frequency: Annually
- Home Owners Association Mandatory: Mandatory
- Home Owners Association Name: LINDSEY PLACE
- Total Tax: 7618.52
Rental Information
- Currently Being Leased: Yes
Other Features
- Accessibility: 2+ Access Exits, Entry Slope less than 1 foot, No Steps Down, Near Bus Line, Level Lot, Level Drive, No Stairs, First Floor Bath, Full Bath/Bed on 1st Flr, First Floor Bedroom
- Contract: Exclusive Right To Sell
- Instdir: From Loop 410 - W on Hwy 16 (Bandera Rd) - L on Grissom Rd - L on Oakfield Way - L on Everstone Crk - House on R
- Interior Features: Two Living Area, Liv/Din Combo, Eat-In Kitchen, Two Eating Areas, Utility Room Inside, Secondary Bedroom Down, 1st Floor Lvl/No Steps, Pull Down Storage, Cable TV Available, High Speed Internet, All Bedrooms Downstairs, Laundry Main Level, Laundry Room, Attic - Pull Down Stairs
- Legal Description: NCB 18086 BLK 4 LOT 6 LINDSEY PLACE SUB'S UT-1
- Miscellaneous: Virtual Tour, Investor Potential, Cluster Mail Box, As-Is
- Occupancy: Tenant
- Ph To Show: 210-222-2227
- Possession: Specific Date, Current Lease Agreement, Tenant Will Vacate
- Style: One Story, Ranch
- Views: 20
Owner Information
- Owner Lrealreb: No
Similar Properties
Nearby Subdivisions
Aviara
Brycewood
Cove At West Over Hills
Cove At Westover Hills
Creekside
Crown Haven
Crown Meadows
Culebra Crossing
Doral
Enclave At Westover Hills
Estates Of Westover
Estonia
Grissom Trails
Legacy Trails
Lindsey Place
Lindsey Place Unit 1
Magnolia Heights
Magnolia Heights Ii
Mountain View
N/a
Northside Metro
Northwest Crossing
Oak Creek
Oak Creek Community
Oak Creek New
Pipers Meadow
Sierra Vista
Spring Vistas
Tara
The Greens At Legacy Tra
The Heights At Westover
The Meadows At The Reser
Timber Ridge
Timberidge
Westcove Village
Westover Crossing
Westover Elms
Westover Hills
Westover Place
Westover Valley
Westover Woods
Wood Glen
Woodglen


