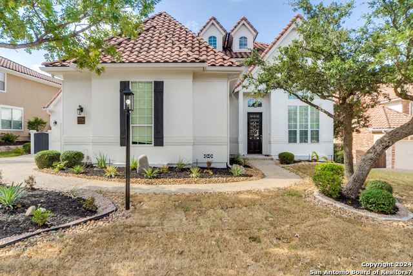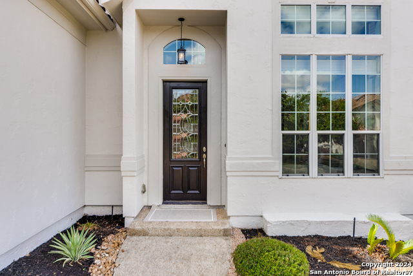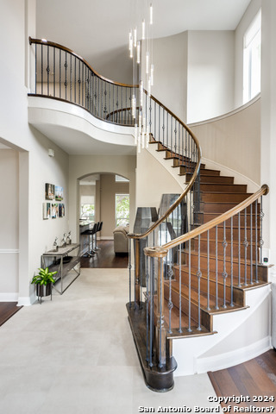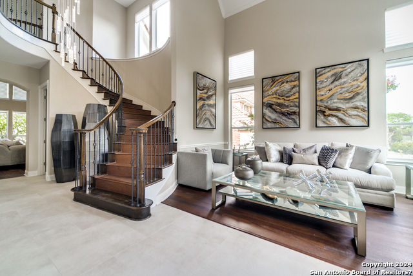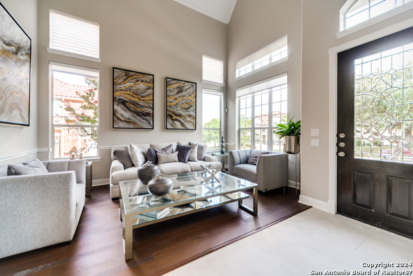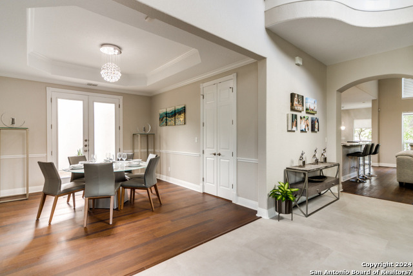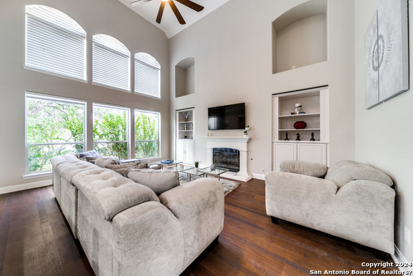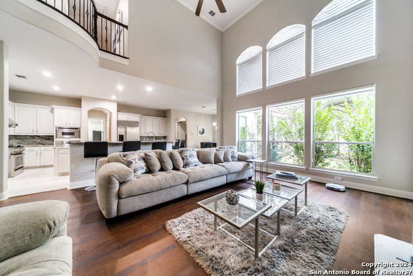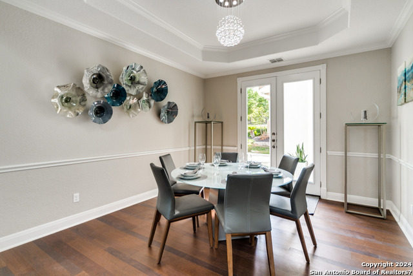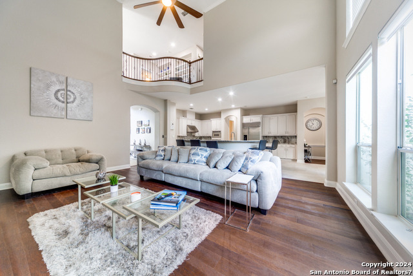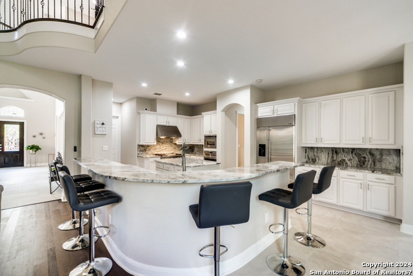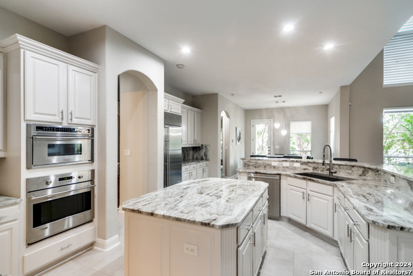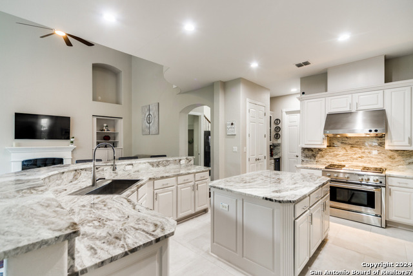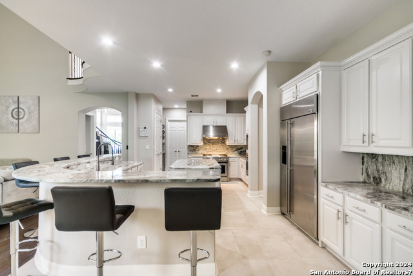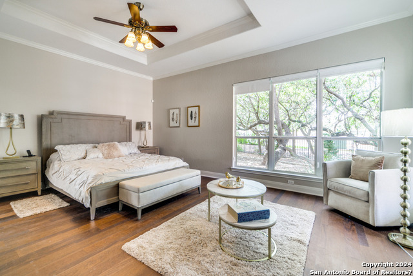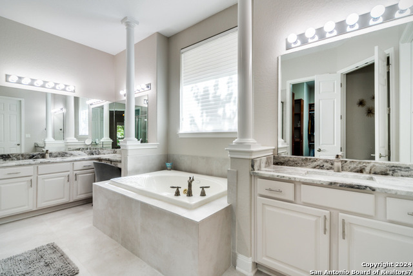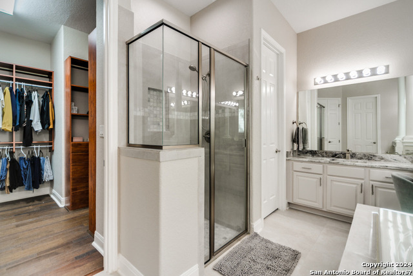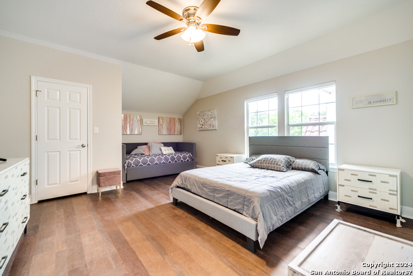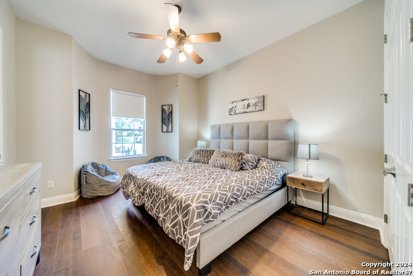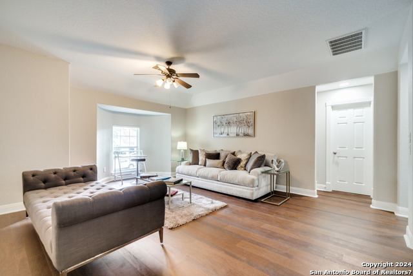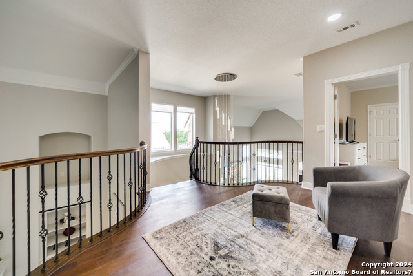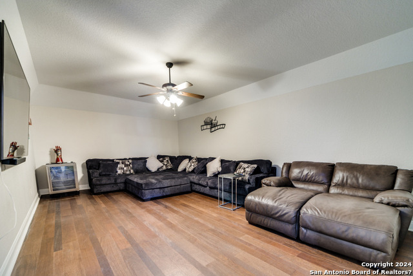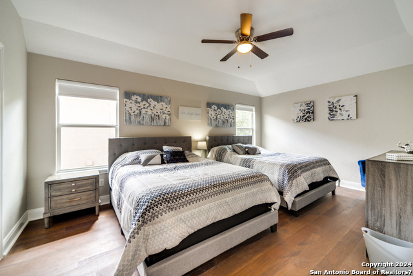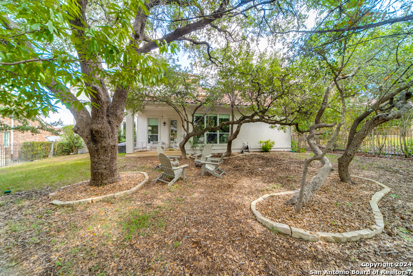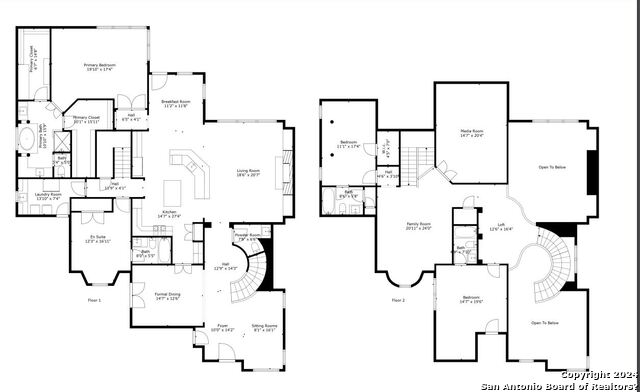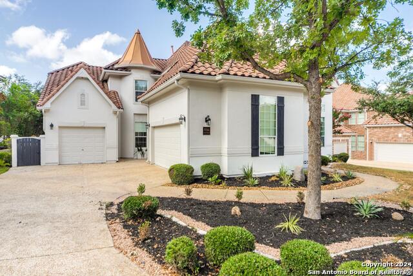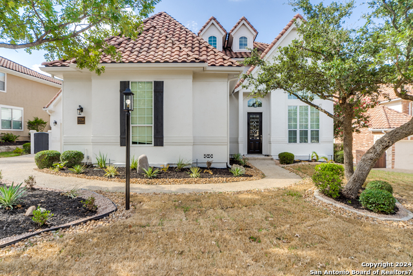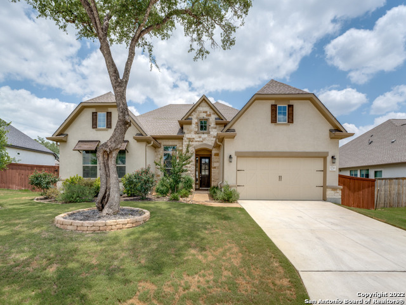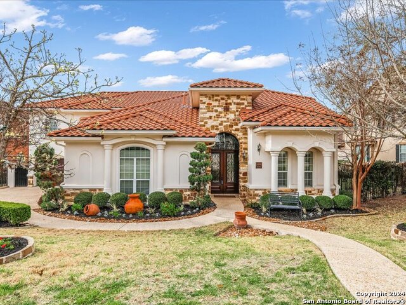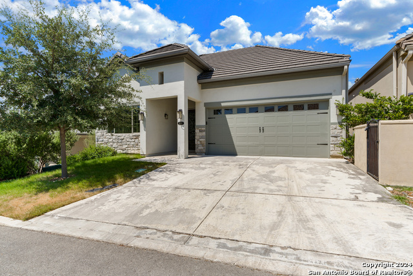7214 Hovingham, Bexar Co, TX 78257
Property Photos

Would you like to sell your home before you purchase this one?
Priced at Only: $4,500
For more Information Call:
Address: 7214 Hovingham, Bexar Co, TX 78257
Property Location and Similar Properties
- MLS#: 1802579 ( Residential Rental )
- Street Address: 7214 Hovingham
- Viewed: 18
- Price: $4,500
- Price sqft: $1
- Waterfront: No
- Year Built: 2006
- Bldg sqft: 4353
- Bedrooms: 4
- Total Baths: 5
- Full Baths: 4
- 1/2 Baths: 1
- Days On Market: 30
- Additional Information
- County: BEXAR
- City: Bexar Co
- Zipcode: 78257
- Subdivision: The Dominion
- District: Northside
- Elementary School: Leon Springs
- Middle School: Rawlinson
- High School: Clark
- Provided by: Central Metro Realty
- Contact: Zorayda Montemayor
- (210) 895-2627

- DMCA Notice
-
DescriptionGorgeous contemporary house in an exclusive gated guard community, side entry over sized 3 car garage...awesome curb appeal, grand entry with cascading crystal chandelier suspends from lit decorative ceiling, double hardwood staircases with designer iron railing,elegant ti
Payment Calculator
- Principal & Interest -
- Property Tax $
- Home Insurance $
- HOA Fees $
- Monthly -
Features
Building and Construction
- Apprx Age: 18
- Builder Name: Tollbrothers
- Exterior Features: 4 Sides Masonry, Stucco
- Flooring: Ceramic Tile, Wood
- Foundation: Slab
- Kitchen Length: 14
- Other Structures: Other
- Roof: Metal, Tile, Other
- Source Sqft: Appsl Dist
Land Information
- Lot Description: Bluff View, Level
School Information
- Elementary School: Leon Springs
- High School: Clark
- Middle School: Rawlinson
- School District: Northside
Garage and Parking
- Garage Parking: Three Car Garage
Eco-Communities
- Energy Efficiency: 13-15 SEER AX, 16+ SEER AC, Programmable Thermostat, 12"+ Attic Insulation, Double Pane Windows, Variable Speed HVAC, Energy Star Appliances, Radiant Barrier, Low E Windows, 90% Efficient Furnace, High Efficiency Water Heater, Ceiling Fans
- Green Features: EF Irrigation Control
- Water/Sewer: Water System
Utilities
- Air Conditioning: Three+ Central
- Fireplace: One, Family Room
- Heating Fuel: Natural Gas
- Heating: Central
- Recent Rehab: Yes
- Utility Supplier Elec: CPS
- Utility Supplier Gas: CPS
- Utility Supplier Sewer: SAWS
- Utility Supplier Water: SAWS
- Window Coverings: Some Remain
Amenities
- Common Area Amenities: Clubhouse, Pool, Jogging Trail, Playground, BBQ/Picnic, Golf, Tennis Court, Extra Storage, Sports Court, Bike Trails
Finance and Tax Information
- Application Fee: 60
- Cleaning Deposit: 650
- Days On Market: 14
- Max Num Of Months: 24
- Pet Deposit: 600
- Security Deposit: 4500
Rental Information
- Tenant Pays: Gas/Electric, Water/Sewer, Interior Maintenance, Yard Maintenance, Garbage Pickup
Other Features
- Application Form: TAR
- Apply At: ZORYSELLHOMES@GMAIL.COM
- Instdir: Dominion dr. to Hovingham
- Interior Features: Three Living Area, Separate Dining Room, Eat-In Kitchen, Two Eating Areas, Island Kitchen, Breakfast Bar, Walk-In Pantry, Study/Library, Game Room, Media Room, Loft, Utility Room Inside, Secondary Bedroom Down, 1st Floor Lvl/No Steps, Open Floor Plan, Laundry Main Level, Laundry Room, Attic - Finished, Attic - Partially Floored, Attic - Pull Down Stairs
- Legal Description: NCB 16386 BLK 105 LOT 4 (DOMINION UT-14 PH-1) NEW FOR 2007 P
- Miscellaneous: School Bus
- Occupancy: Owner
- Personal Checks Accepted: No
- Ph To Show: 210-222-2227
- Restrictions: Other
- Salerent: For Rent
- Section 8 Qualified: No
- Style: Two Story, Split Level, Contemporary, Mediterranean
- Views: 18
Owner Information
- Owner Lrealreb: No
Similar Properties
Nearby Subdivisions


