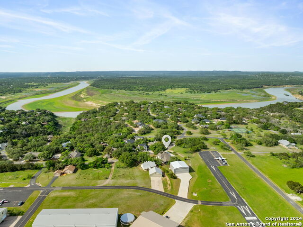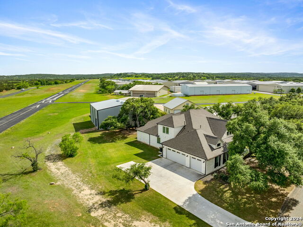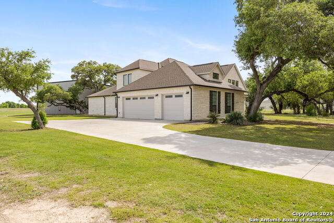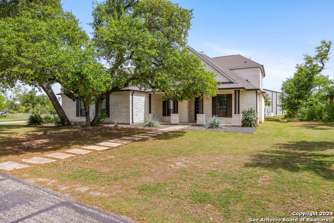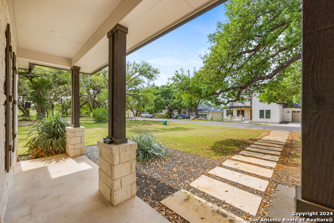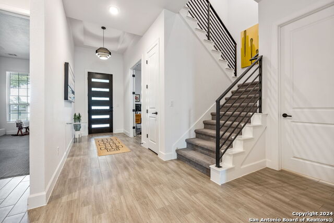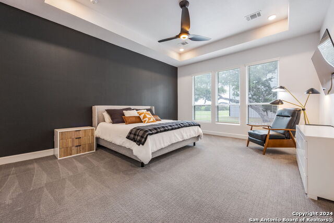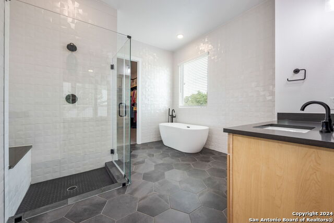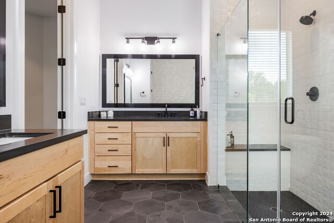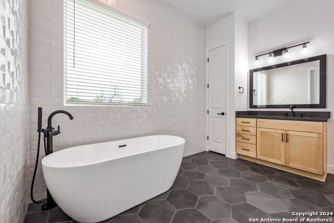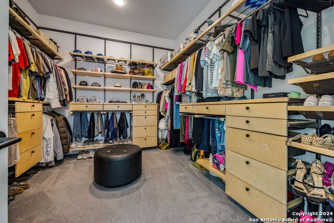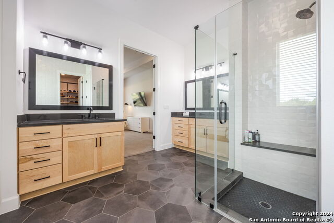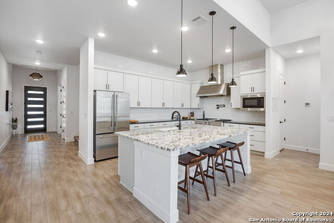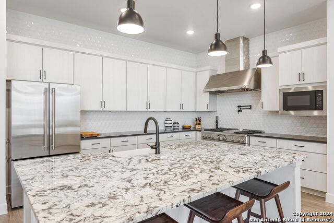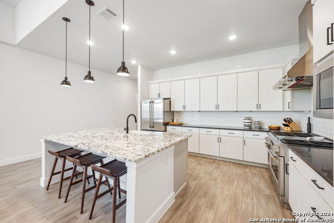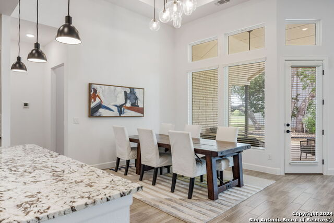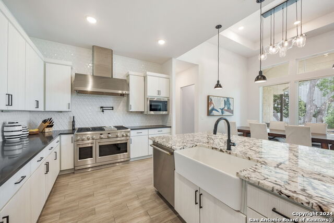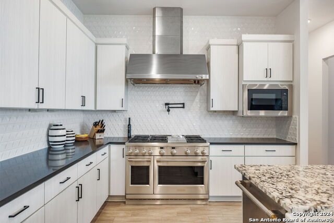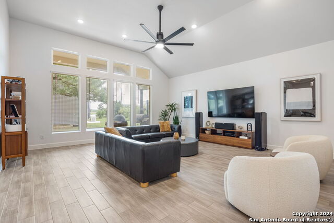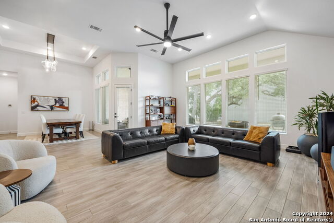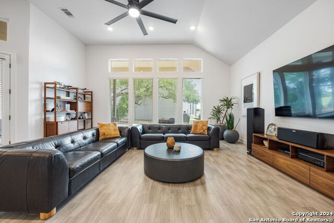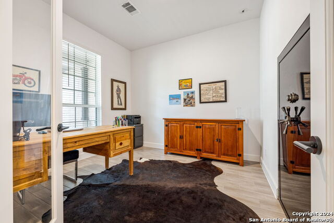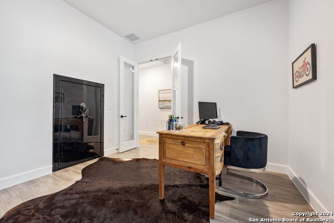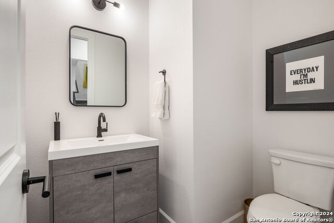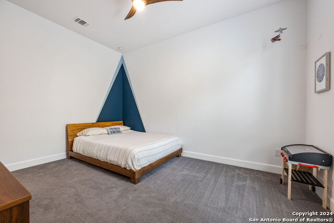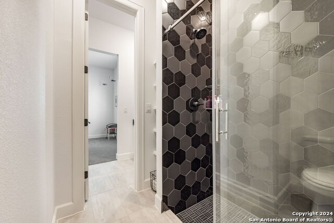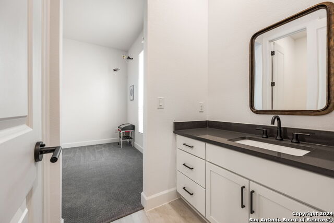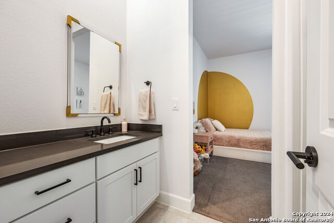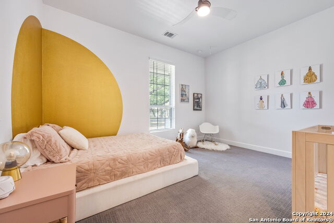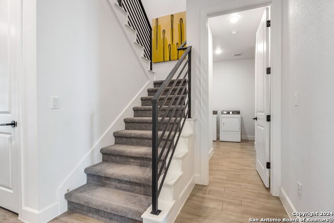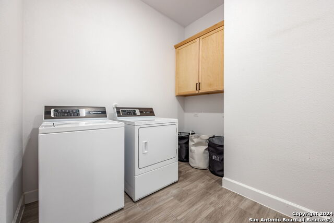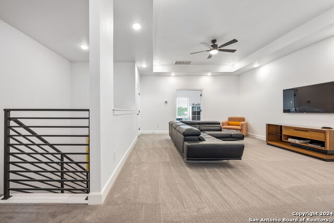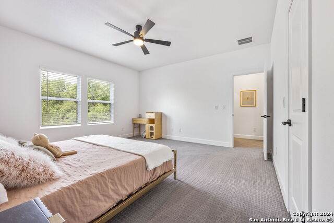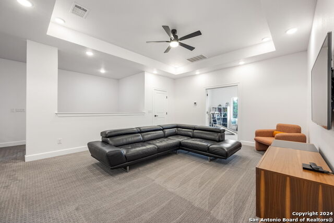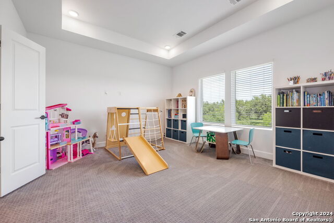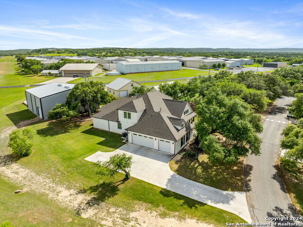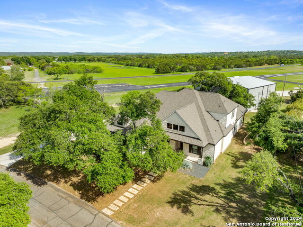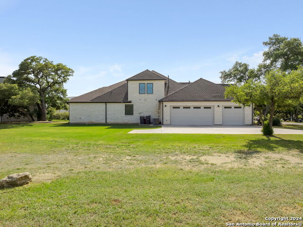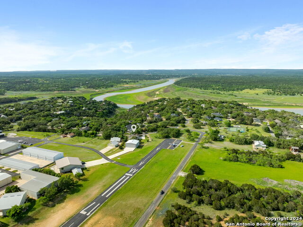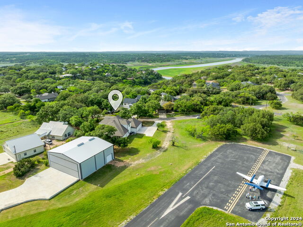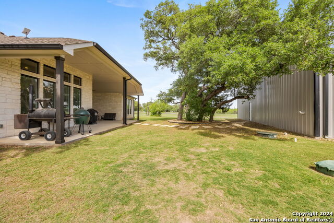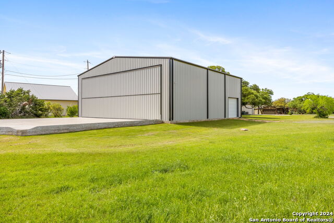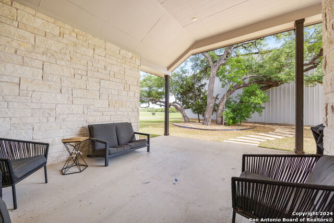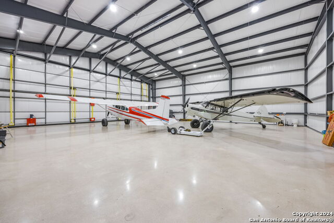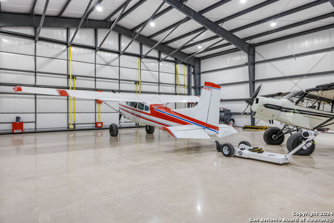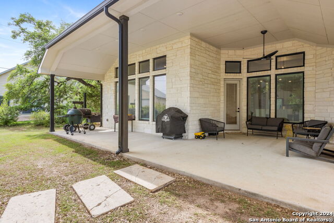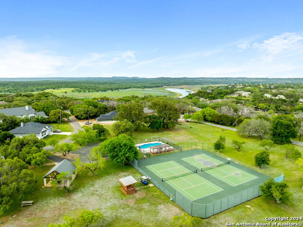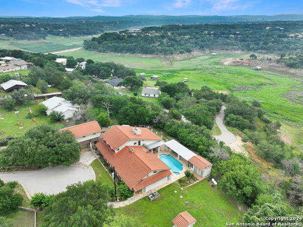135 Bedford Drive, SPICEWOOD, TX 78669
Property Photos

Would you like to sell your home before you purchase this one?
Priced at Only: $1,875,000
For more Information Call:
Address: 135 Bedford Drive, SPICEWOOD, TX 78669
Property Location and Similar Properties
- MLS#: 1807485 ( Single Residential )
- Street Address: 135 Bedford Drive
- Viewed: 4
- Price: $1,875,000
- Price sqft: $490
- Waterfront: No
- Year Built: 2021
- Bldg sqft: 3826
- Bedrooms: 4
- Total Baths: 4
- Full Baths: 3
- 1/2 Baths: 1
- Garage / Parking Spaces: 4
- Days On Market: 10
- Additional Information
- County: TRAVIS
- City: SPICEWOOD
- Zipcode: 78669
- Subdivision: Windermere
- District: Marble Falls Isd
- Elementary School: Spicewood Park
- Middle School: Marble Falls Mid
- High School: Marble Falls
- Provided by: Cowboy Capital Realty
- Contact: Andrea McGilvray
- (210) 413-7392

- DMCA Notice
-
DescriptionFamily/Aviators Dream home. Stunning custom home with large Hangar or super large workshop! RIGHT on the runway at 88R, 4185' paved runway! Super Close to Austin! Multiple pools, tennis courts, pickle ball court, a community pavilion with grills, private boat ramp to Lake Travis. Airport 88R 17/35 with self serve 100LL, JET, and paved taxiways. The 3600 sq foot insulated hangar is 60x60 with a 54'x16' Schweiss bi fold strap lift with two remotes and one touch open. Walls are 21' tall with a 25.5' peak, 26 gage PBR Roof! With dual vents. Polished concrete with stain guard. Has a commode, and utility sink with hot water. Two man doors and one 12x10 side garage door. Custom 3826 sq foot home that boasts an office, upstairs playroom/media room, two living rooms, culinary art kitchen with commercial gas range, massive granite island, and custom cabinets all soft close doors and drawers. 4 bedrooms, 3 full bathrooms, 1 half bath. Wood grain tile in main area is a 6x24 laid in a 1/3 offset with serenity cushion pad and carpet, in bedrooms. The first floor is 2840 sq feet Master bath with wonderful soaking bathtub, his/her sinks, and a Bidet/commode, 3/8 inch glass shower enclosures. Other downstairs bedrooms have Jack/Jill bathroom w 3/8 inch glass shower enclosures. The second floor is 986 sq feet with a fourth Bedroom, Media/playroom, and extra living space full bathroom. Attached 3 vehicle oversized garage with Epoxy floor. Oversized insulated garage doors, steel with glass inserts... 1 8x9 and 1 8x18 both with openers and dual remotes. The whole home AND hangar backup generator so the plane can never be stuck inside if power is out. Fiber optics by Spectrum is being installed in the neighborhood. Insulation: blown in batts in all walls with R38 blown in the Attic. Dual Lennox HVAC units each with independent media air filters and UV light disinfecting units. 500gal propane tank to home for heating, tankless water heater.
Payment Calculator
- Principal & Interest -
- Property Tax $
- Home Insurance $
- HOA Fees $
- Monthly -
Features
Building and Construction
- Builder Name: Zachary
- Construction: Pre-Owned
- Exterior Features: 4 Sides Masonry, Stone/Rock
- Floor: Carpeting, Ceramic Tile
- Foundation: Slab
- Kitchen Length: 15
- Other Structures: Airplane Hangar, RV/Boat Storage, Second Garage, Workshop
- Roof: Heavy Composition
- Source Sqft: Bldr Plans
Land Information
- Lot Description: 1/2-1 Acre, Level
- Lot Improvements: Street Paved, Private Road
School Information
- Elementary School: Spicewood Park
- High School: Marble Falls High
- Middle School: Marble Falls Mid
- School District: Marble Falls Isd
Garage and Parking
- Garage Parking: Four or More Car Garage
Eco-Communities
- Energy Efficiency: Tankless Water Heater, Programmable Thermostat, Double Pane Windows, Ceiling Fans
- Water/Sewer: Water System, Sewer System
Utilities
- Air Conditioning: Two Central, Heat Pump, Zoned
- Fireplace: Not Applicable
- Heating Fuel: Propane Owned
- Heating: Central, Zoned, 2 Units
- Utility Supplier Elec: Pedernales E
- Utility Supplier Grbge: Texas Dispos
- Utility Supplier Other: Action Propa
- Utility Supplier Sewer: Windermere
- Utility Supplier Water: Windermere O
- Window Coverings: All Remain
Amenities
- Neighborhood Amenities: Controlled Access, Waterfront Access, Pool, Tennis, Airport Property, Hangar Access, Taxiway Access, Lake/River Park, Boat Ramp
Finance and Tax Information
- Home Faces: North, West
- Home Owners Association Fee 2: 832
- Home Owners Association Fee: 598
- Home Owners Association Frequency: Annually
- Home Owners Association Mandatory: Mandatory
- Home Owners Association Name: GOODWIN
- Home Owners Association Name2: SAPA
- Home Owners Association Payment Frequency 2: Annually
- Total Tax: 17140
Other Features
- Block: S8650
- Contract: Exclusive Right To Sell
- Instdir: From County Road 404, North on 414, left on Exeter Rd, left on Bedford Dr., Home on left
- Interior Features: Two Living Area, Separate Dining Room, Island Kitchen, Breakfast Bar, Walk-In Pantry, Game Room, Shop, Utility Room Inside, Secondary Bedroom Down, 1st Floor Lvl/No Steps, High Ceilings, Open Floor Plan, All Bedrooms Downstairs, Laundry Main Level, Walk in Closets
- Legal Desc Lot: 154-A
- Legal Description: S8650 WINDERMERE OAKS LOT 154-A
- Miscellaneous: No City Tax, Virtual Tour
- Occupancy: Owner
- Ph To Show: 21022227
- Possession: Closing/Funding, Negotiable
- Style: Two Story, Split Level, Ranch, Texas Hill Country
Owner Information
- Owner Lrealreb: No
Similar Properties
Nearby Subdivisions


