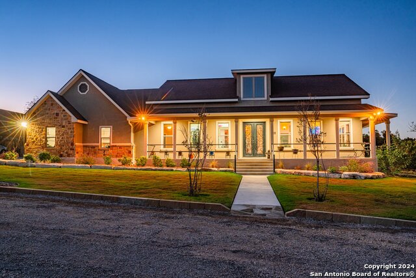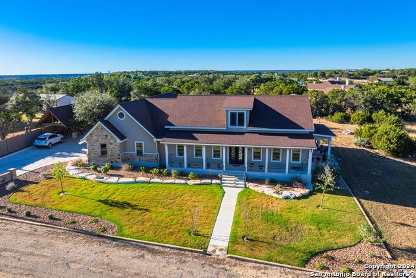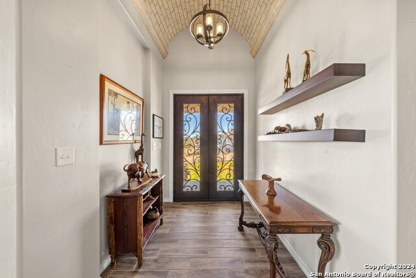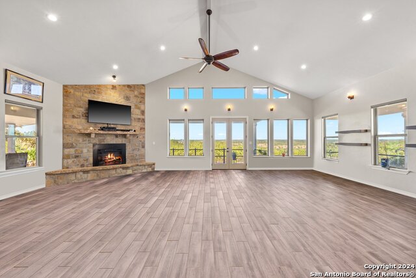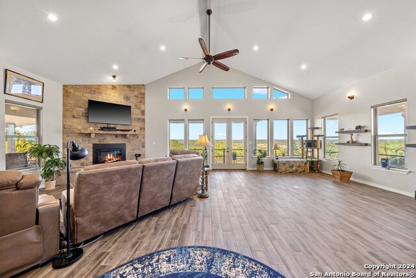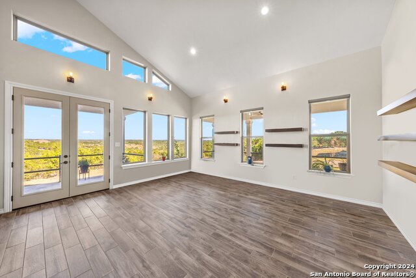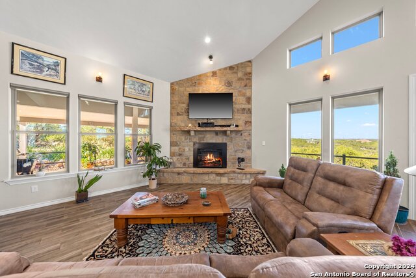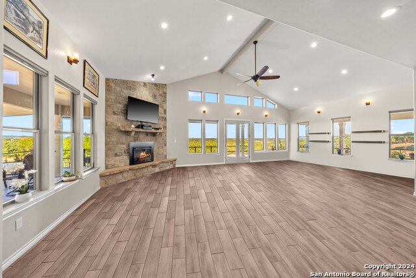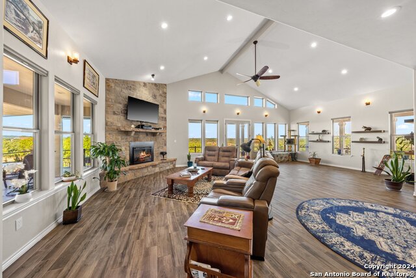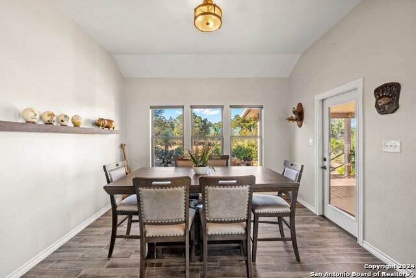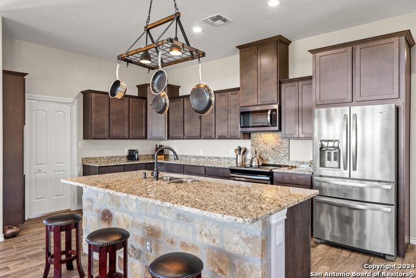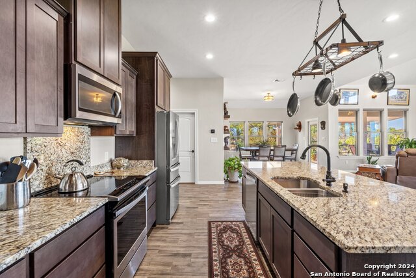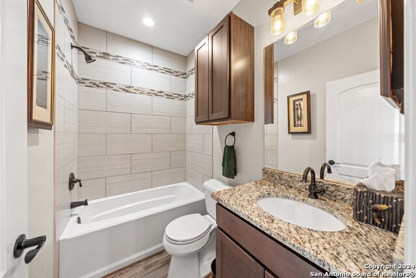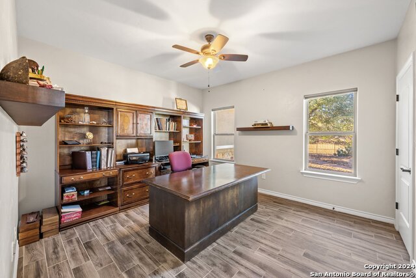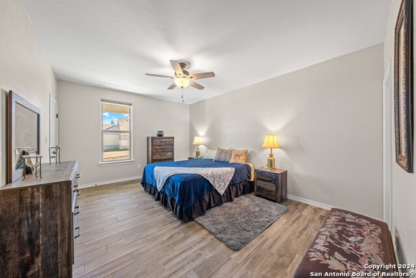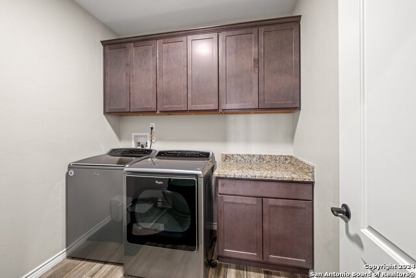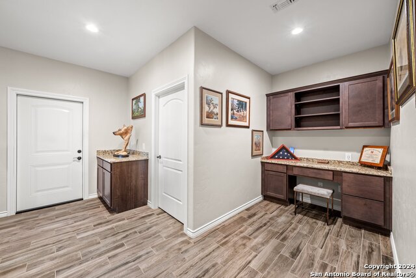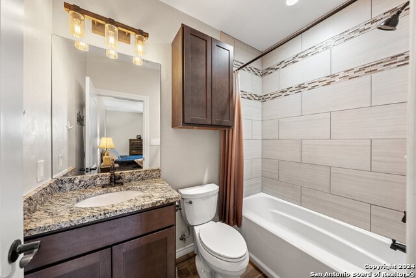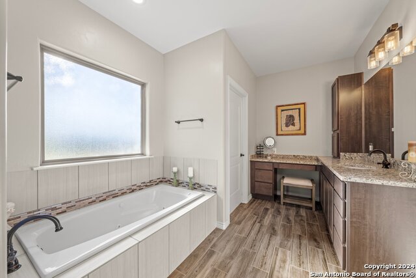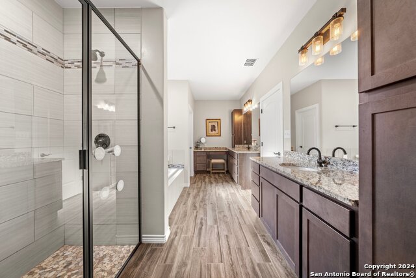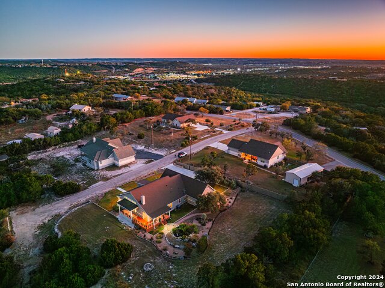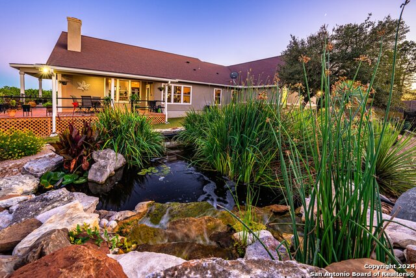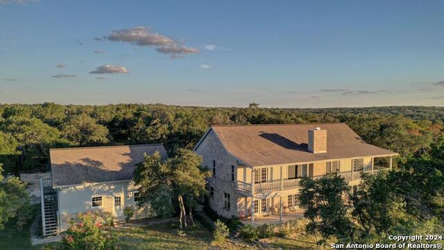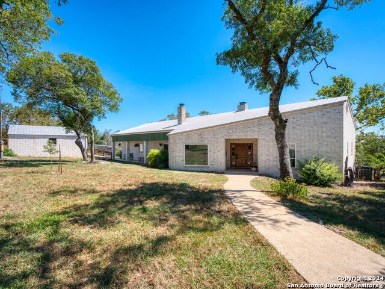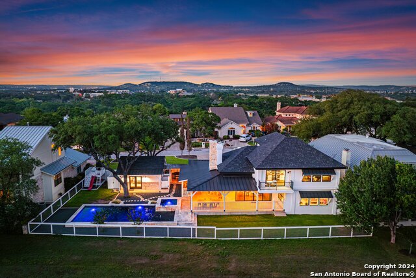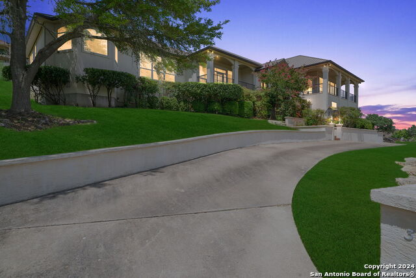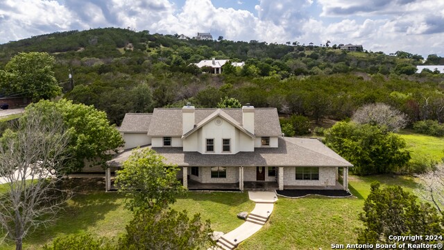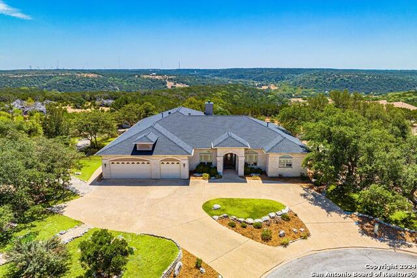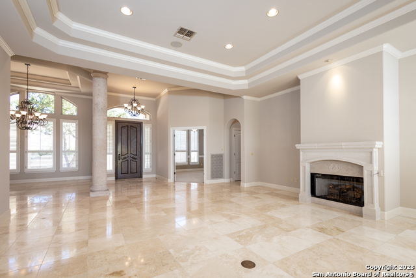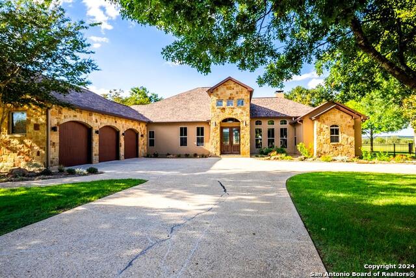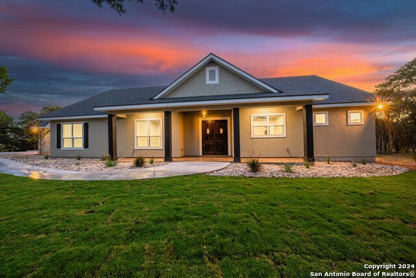200 Shamrock St, Kerrville, TX 78028
Property Photos
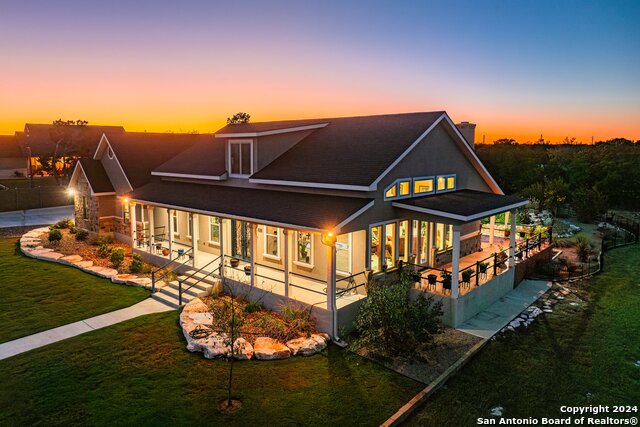
Would you like to sell your home before you purchase this one?
Priced at Only: $865,000
For more Information Call:
Address: 200 Shamrock St, Kerrville, TX 78028
Property Location and Similar Properties
- MLS#: 1823414 ( Single Residential )
- Street Address: 200 Shamrock St
- Viewed: 6
- Price: $865,000
- Price sqft: $288
- Waterfront: No
- Year Built: 2019
- Bldg sqft: 3004
- Bedrooms: 3
- Total Baths: 3
- Full Baths: 3
- Garage / Parking Spaces: 2
- Days On Market: 38
- Additional Information
- County: KERR
- City: Kerrville
- Zipcode: 78028
- Subdivision: Vista Hills
- District: Kerrville.
- Elementary School: Kerrville
- Middle School: Kerrville
- High School: Kerrville
- Provided by: Fore Premier Properties
- Contact: Lisa McGehee
- (830) 257-4000

- DMCA Notice
-
DescriptionBreathtaking Views & Modern Luxury This brand new stone and stucco home welcomes you with a charming front porch and double doors leading into a stunning brick look, barrel vaulted entry. The spacious great room is flooded with natural light, thanks to large windows that capture the spectacular views. A cozy stone fireplace and soaring ceilings create a grand yet inviting atmosphere, while the open floor plan offers seamless access to the outdoor living space perfect for entertaining. The chef's kitchen features elegant granite countertops, a large island, stainless steel appliances, a smooth top range, and a bright walk in pantry. The luxurious master suite boasts vaulted ceilings, dual vanities, a separate soaking tub, and a generous tile shower. The walk in closet is thoughtfully designed with built in shelving for optimal storage. Three spacious guest rooms, including one with a private en suite, provide plenty of space and comfort. Throughout the home, modern wood look tile flooring offers beauty and ease of maintenance. The oversized side entry garage is fully insulated, has its own HVAC system, and features an epoxy floor. There's ample room for storage, a workbench, or any other projects you desire. Enjoy the tranquility of a beautifully landscaped yard where the soothing sound of a waterfall from the large koi pond is all you'll hear. Located just outside the city limits of Kerrville, you're only about five minutes from downtown, offering the perfect blend of peaceful retreat and convenient access to city amenities.
Payment Calculator
- Principal & Interest -
- Property Tax $
- Home Insurance $
- HOA Fees $
- Monthly -
Features
Building and Construction
- Builder Name: UNK
- Construction: Pre-Owned
- Exterior Features: 4 Sides Masonry, Stucco, Rock/Stone Veneer
- Floor: Ceramic Tile
- Foundation: Slab
- Kitchen Length: 11
- Roof: Composition
- Source Sqft: Bldr Plans
Land Information
- Lot Description: Cul-de-Sac/Dead End, Bluff View, County VIew, 2 - 5 Acres, Partially Wooded, Mature Trees (ext feat), Sloping
School Information
- Elementary School: Kerrville
- High School: Kerrville
- Middle School: Kerrville
- School District: Kerrville.
Garage and Parking
- Garage Parking: Two Car Garage, Attached
Eco-Communities
- Water/Sewer: Water System, Aerobic Septic
Utilities
- Air Conditioning: One Central
- Fireplace: One, Living Room, Wood Burning
- Heating Fuel: Electric
- Heating: Central
- Utility Supplier Elec: KPUB
- Utility Supplier Gas: N/A
- Utility Supplier Grbge: Republic
- Utility Supplier Sewer: Lic Septic
- Utility Supplier Water: Southwest
- Window Coverings: All Remain
Amenities
- Neighborhood Amenities: None
Finance and Tax Information
- Days On Market: 25
- Home Faces: East
- Home Owners Association Mandatory: None
- Total Tax: 9540.96
Rental Information
- Currently Being Leased: No
Other Features
- Accessibility: 2+ Access Exits, Int Door Opening 32"+, Ext Door Opening 36"+, 36 inch or more wide halls, No Carpet, Level Drive
- Block: N/A
- Contract: Exclusive Right To Sell
- Instdir: FROM HWY 16/SIDNEY BAKER NORTH, TURN LEFT ONTO SCENIC VALLEY DR. GO UP THE HILL AND TURN RIGHT ONTO SHAMROCK. HOME IS ON THE LEFT AT THE END OF THE CUL DE SAC
- Interior Features: One Living Area, Liv/Din Combo, Eat-In Kitchen, Two Eating Areas, Island Kitchen, Walk-In Pantry, Study/Library, Utility Room Inside, 1st Floor Lvl/No Steps, High Ceilings, Open Floor Plan, Pull Down Storage, High Speed Internet, Laundry Main Level, Walk in Closets, Attic - Partially Floored
- Legal Desc Lot: 3-R
- Legal Description: VISTA HILLS LOT 3-R (REPLAT) ACRES 3.41
- Occupancy: Owner
- Ph To Show: 210-222-2227
- Possession: Closing/Funding, Negotiable
- Style: One Story, Texas Hill Country
Owner Information
- Owner Lrealreb: No
Similar Properties
Nearby Subdivisions
Aqua Vista
Benbrook
Bivouac Estates
Burney Oak Estates
College Cove
Comanche Trace
Creekside
Fawn Run
Foothills
Greenwood Forest
Guadalupe Heights
Guadalupe Hts
Highlander
Highlands Ranch
Hill Crest
Hillcrest
J A Tivy
Ja Tivy Addn
Kerrville Hills Ranch
Loma Vista
Los Cedros
Meridian
Methodist Encampment
N/a
None
Northwest Hills
Nwh Northwest Hills
Out Kerr
Out Of County/see Re
Out/kerr County
Quinlan Creek Estates
Ridgeland
Riverhill
Saddlewood Estates
Scenic H
Scenic Loop Estates
Sendero Ranch
Shalako
Sleepy Hollow
The Horizon
The Meridian
The Summit
The Woods
Tierra Linda
Tierra Vista Estates
Tivy
Treasure Hills
Undefined
Unknown
Upper Turtle Creek
Vicksburg Village
Vista Hills
Wallace
West Creek Hills
Westland
Westland Park


